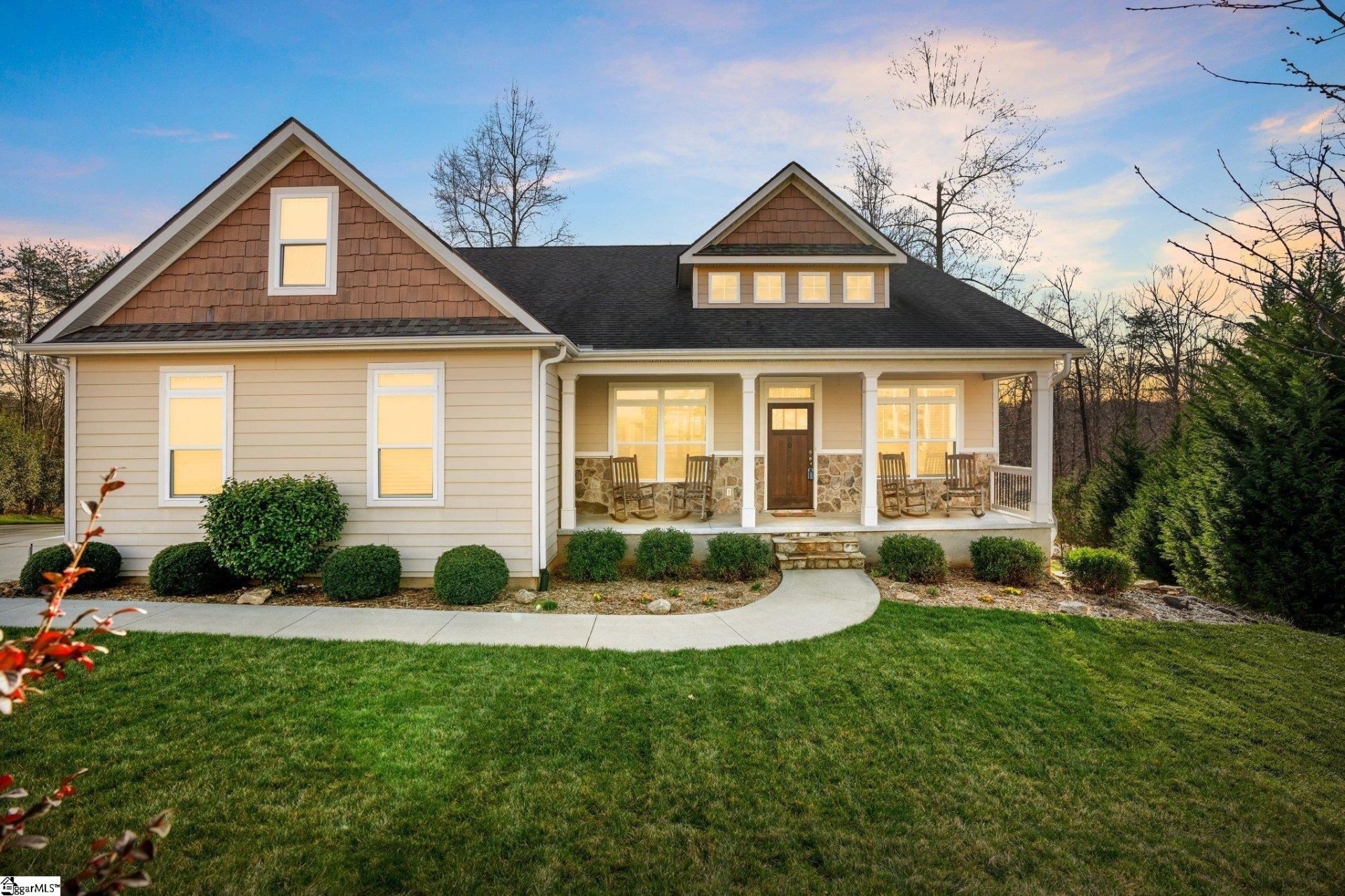
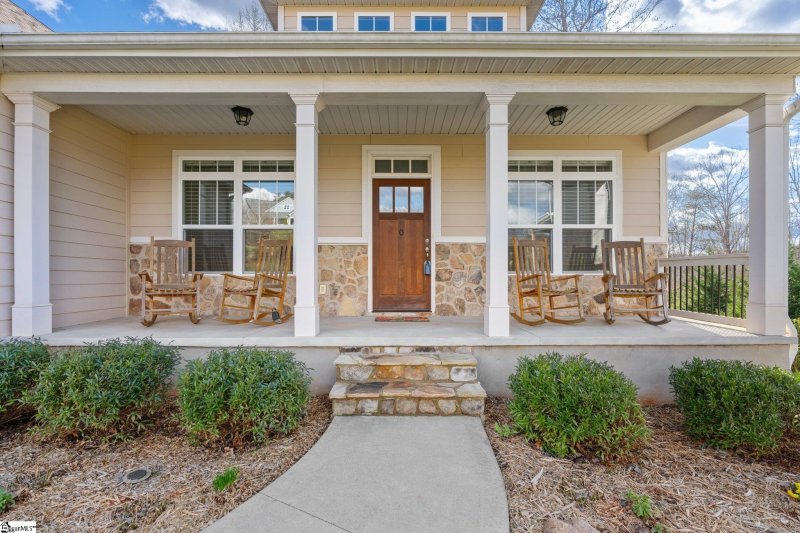
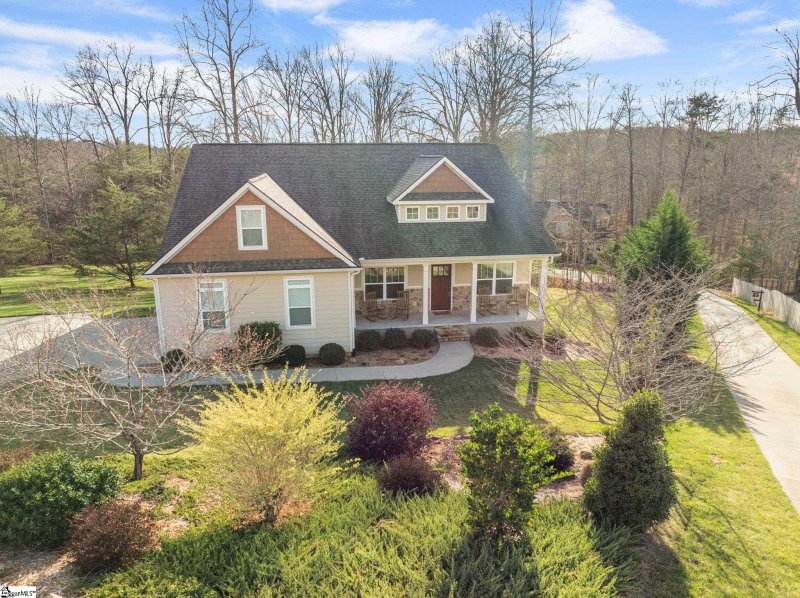
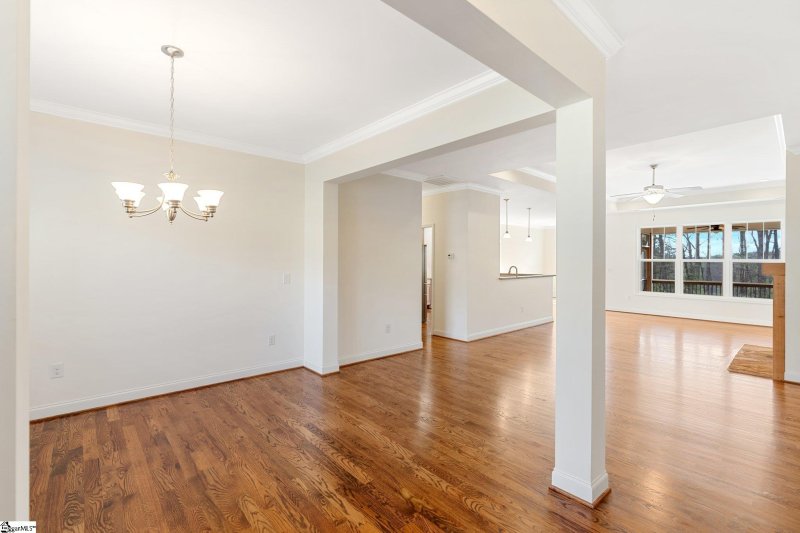
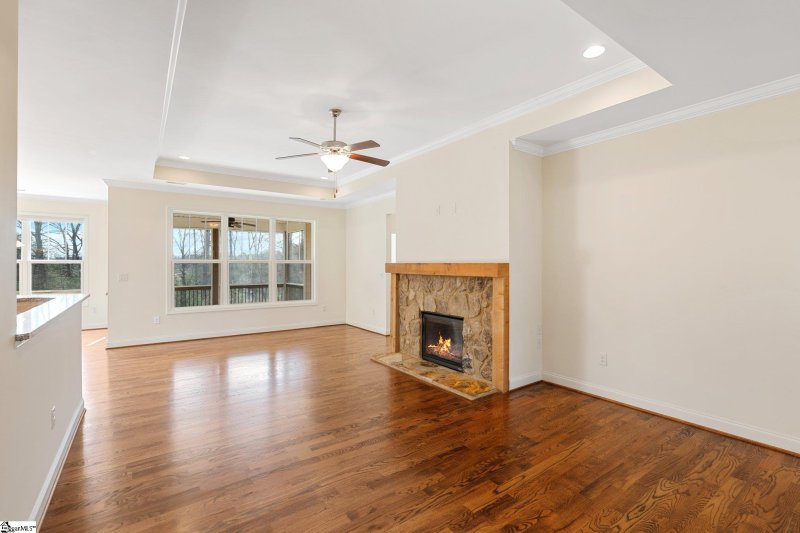
70 Setting Sun Lane in The Ridge at Sunset, Travelers Rest, SC
SOLD70 Setting Sun Lane, Travelers Rest, SC 29690
$829,000
$829,000
Sale Summary
Sold below asking price • Sold slightly slower than average
Does this home feel like a match?
Let us know — it helps us curate better suggestions for you.
Property Highlights
Bedrooms
6
Bathrooms
3
Property Details
This Property Has Been Sold
This property sold 1 year ago and is no longer available for purchase.
View active listings in The Ridge at Sunset →Nestled in the heart of Travelers Rest, SC, 70 Setting Sun beckons with its quaint charm and high-quality finishes. This .94-acre haven exudes mature landscaping, providing a serene backdrop with woods to the rear, ensuring ample privacy for a tranquil living experience.
Time on Site
1 year ago
Property Type
Residential
Year Built
2015
Lot Size
40,946 SqFt
Price/Sq.Ft.
N/A
HOA Fees
Request Info from Buyer's AgentProperty Details
School Information
Loading map...
Additional Information
Agent Contacts
- Greenville: (864) 757-4000
- Simpsonville: (864) 881-2800
Community & H O A
Room Dimensions
Property Details
- Traditional
- Craftsman
- Cul-de-Sac
- Sloped
- Some Trees
- Underground Utilities
- Wooded
Special Features
- Basement
- Kitchen/Kitchenette
- Separate Entrance
Exterior Features
- Extra Pad
- Paved Concrete
- Hardboard Siding
- Stone
- Balcony
- Patio
- Porch-Screened
- Some Storm Windows
- Tilt Out Windows
- Vinyl/Aluminum Trim
- Sprklr In Grnd-Full Yard
Interior Features
- Sink
- 1st Floor
- Walk-in
- Dryer – Electric Hookup
- Washer Connection
- Carpet
- Ceramic Tile
- Wood
- Vinyl
- Dishwasher
- Disposal
- Dryer
- Stand Alone Range-Gas
- Refrigerator
- Washer
- Microwave-Built In
- Attic
- Basement
- Comb Liv & Din Room
- Laundry
- Office/Study
- Sun Room
- Attic Stairs Disappearing
- Cable Available
- Ceiling 9ft+
- Ceiling Fan
- Ceiling Smooth
- Countertops Granite
- Open Floor Plan
- Smoke Detector
- Tub Garden
- Walk In Closet
- Split Floor Plan
- Pantry – Closet
- Water Purifcation
- Window Trtments-AllRemain
Systems & Utilities
- Gas
- Tankless
Showing & Documentation
- House Plans
- Seller Disclosure
- SQFT Sketch
- Appointment/Call Center
- Show Anytime
- Vacant
- Lockbox-Electronic
- Lockbox-Combination
- Copy Earnest Money Check
- Pre-approve/Proof of Fund
- Signed SDS
- Signed MLS Full Detail
The information is being provided by Greater Greenville MLS. Information deemed reliable but not guaranteed. Information is provided for consumers' personal, non-commercial use, and may not be used for any purpose other than the identification of potential properties for purchase. Copyright 2025 Greater Greenville MLS. All Rights Reserved.
