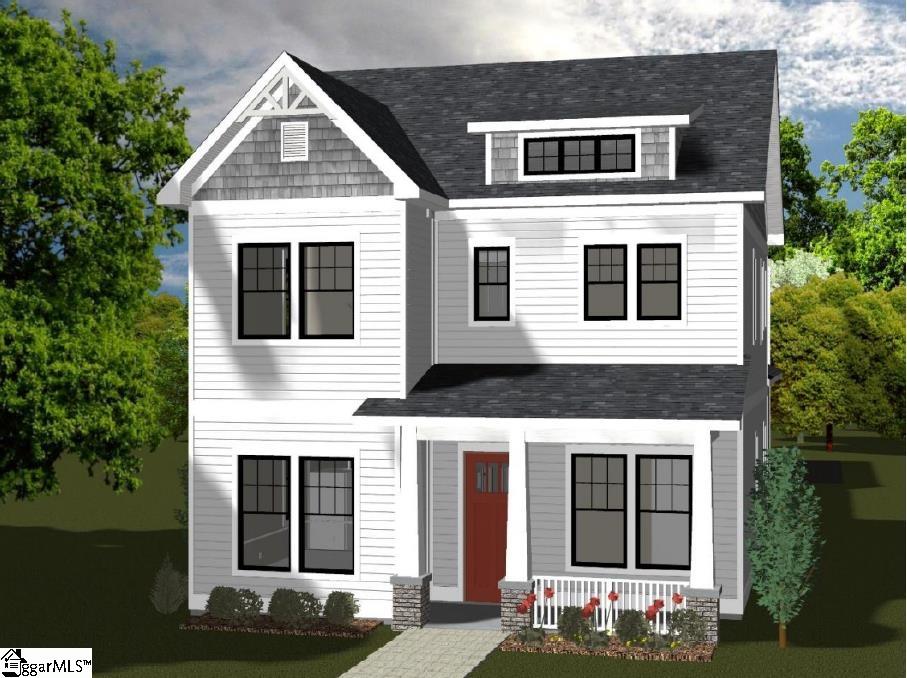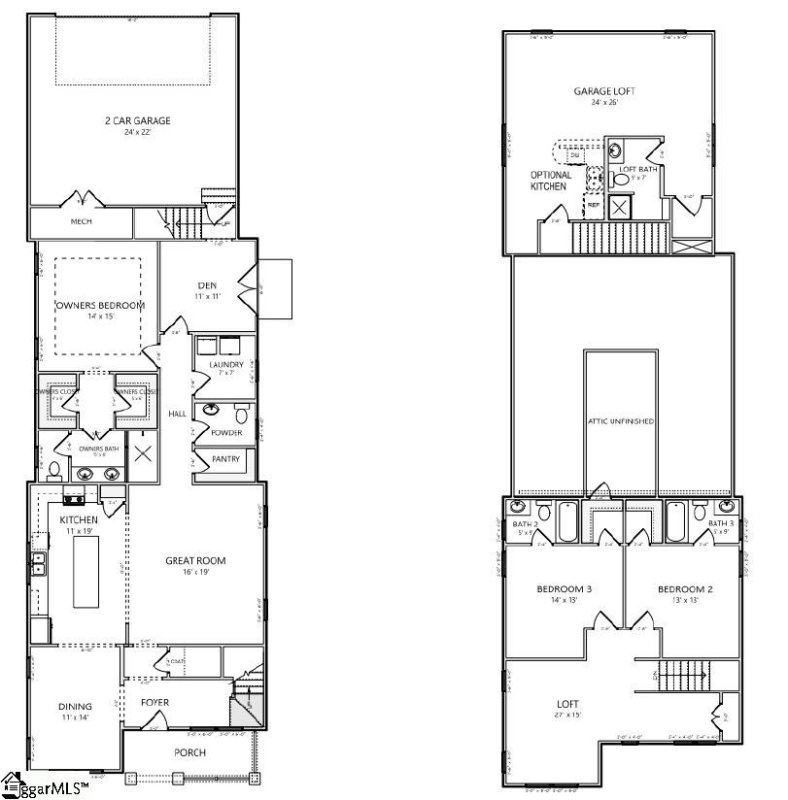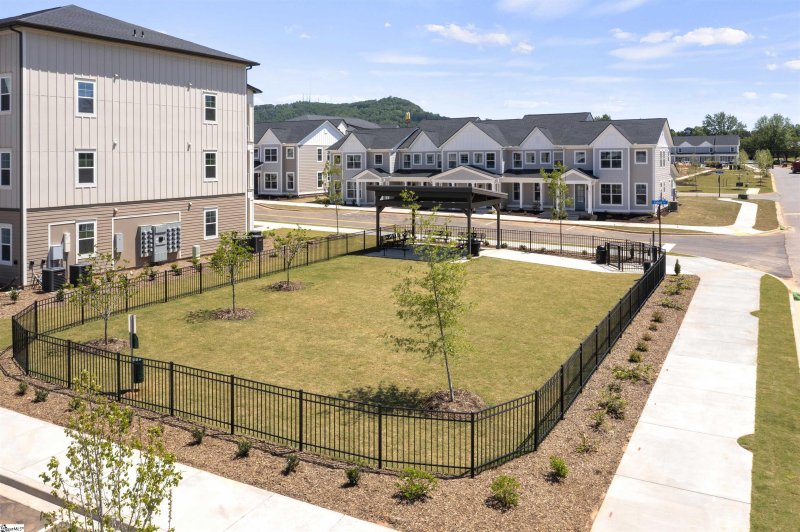


507 Lumpkin Street in Park North at Pinestone, Travelers Rest, SC
SOLD507 Lumpkin Street, Travelers Rest, SC 29690
$795,160
$795,160
Sale Summary
Sold at asking price • Extended time on market
Does this home feel like a match?
Let us know — it helps us curate better suggestions for you.
Property Highlights
Bedrooms
4
Bathrooms
4
Living Area
3,175 SqFt
Property Details
This Property Has Been Sold
This property sold 11 months ago and is no longer available for purchase.
View active listings in Park North at Pinestone →Welcome to Park North at Pinestone located in the heart of downtown Travelers Rest, a vibrant hub known for its enchanting blend of small-town charm, local eateries, lively bars, unique shops and world class-outdoor activities including the highly coveted Swamp Rabbit Trail. Park North at Pinestone is a masterfully planned layout, each home is a testament to the Craftsman ethos – characterized by meticulous attention to detail and harmonious blend of form and function. For those who relish being active and exploring the outdoors, our community offers a scenic walking path that leads directly downtown Travelers Rest and the Swamp Rabbit Trail, residents an immersive experience in nature and a great route for biking, running or simply enjoying a leisurely stroll.
Time on Site
1 year ago
Property Type
Residential
Year Built
2025
Lot Size
6,534 SqFt
Price/Sq.Ft.
$250
HOA Fees
Request Info from Buyer's AgentProperty Details
School Information
Loading map...
Additional Information
Agent Contacts
- Greenville: (864) 757-4000
- Simpsonville: (864) 881-2800
Community & H O A
- HOA Mgmt Transfer Fee
- Subdivision Transfer Fee
- Cap Contr./Perpetual Fee
Room Dimensions
Property Details
- Charleston
- Craftsman
- Level
- Sidewalk
- Underground Utilities
Special Features
- Kitchen/Kitchenette
- Second Level
Exterior Features
- Patio
- Porch-Front
- Tilt Out Windows
- Sprklr In Grnd-Full Yard
- Under Ground Irrigation
Interior Features
- Sink
- 1st Floor
- Dryer – Electric Hookup
- Washer Connection
- Carpet
- Ceramic Tile
- Laminate Flooring
- Cook Top-Gas
- Disposal
- Attic
- Garage
- Laundry
- Loft
- 2nd Kitchen/Kitchenette
- Attic
- Guest Accommodations
- Cable Available
- Ceiling 9ft+
- Ceiling Fan
- Ceiling Smooth
- Countertops Granite
- Open Floor Plan
- Smoke Detector
- Walk In Closet
- Countertops – Quartz
- Pantry – Closet
- Pantry – Walk In
Systems & Utilities
- Gas
- Tankless
- Forced Air
- Natural Gas
Showing & Documentation
- Call Listing Office/Agent
- Under Construction
- Copy Earnest Money Check
- Pre-approve/Proof of Fund
- Specified Sales Contract
The information is being provided by Greater Greenville MLS. Information deemed reliable but not guaranteed. Information is provided for consumers' personal, non-commercial use, and may not be used for any purpose other than the identification of potential properties for purchase. Copyright 2025 Greater Greenville MLS. All Rights Reserved.
