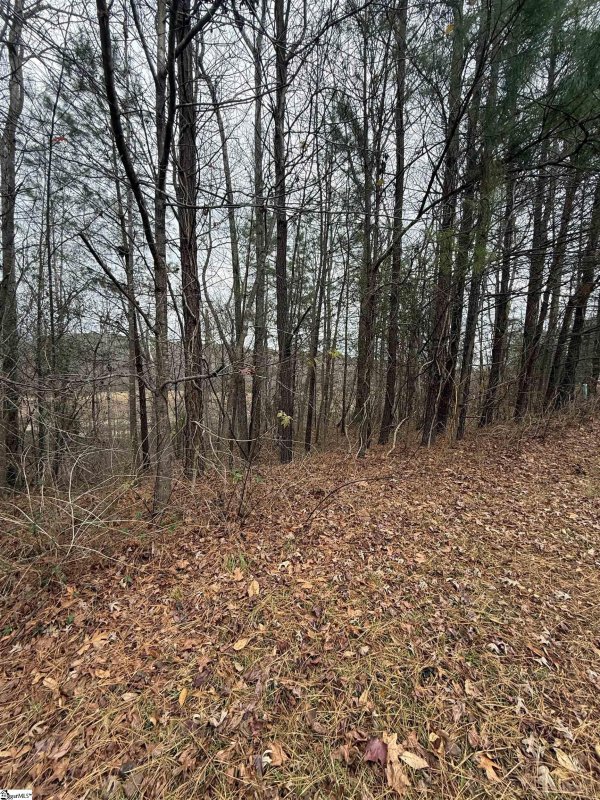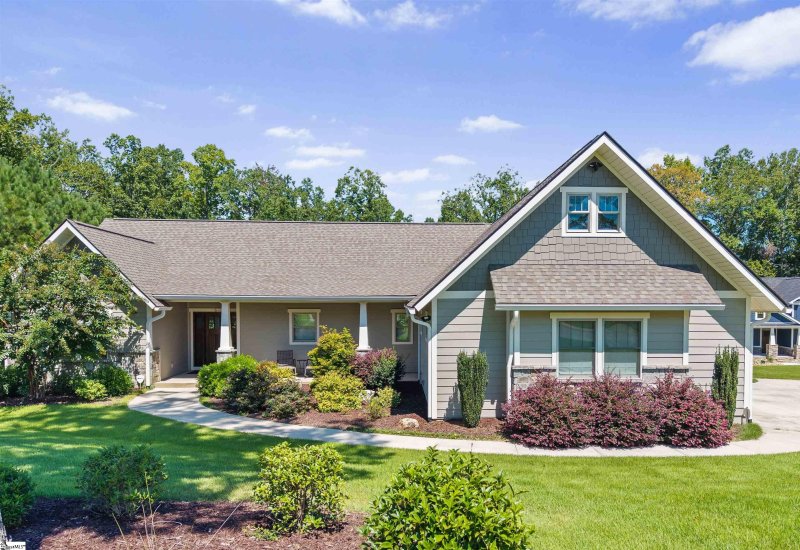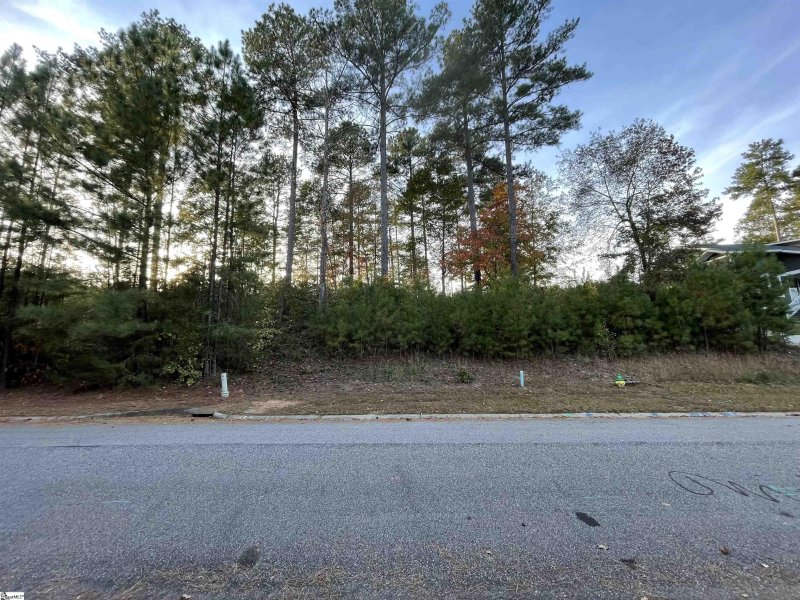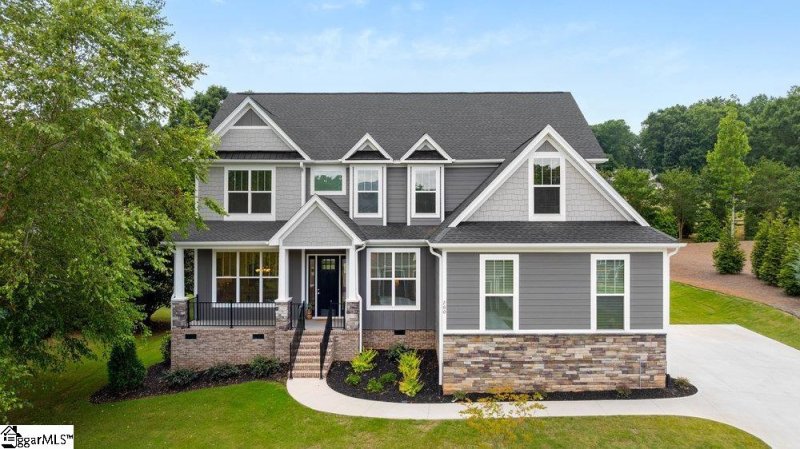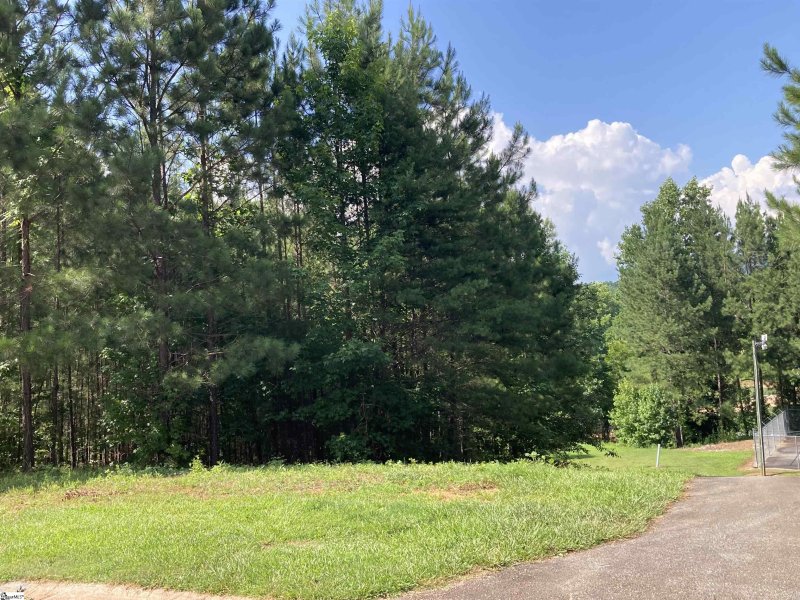Similar Available Properties in The Summit at Cherokee Valley
Explore these active listings in the same community
Property Details
Street View
Explore the neighborhood
Loading Street View...
Listing History
Property market timeline
Listed for Sale
July 27, 2025Property listed
Off Market
December 15, 2025Property is no longer actively listed
Need Help Finding the Right Property?
Our experienced agents know the The Summit at Cherokee Valley market inside and out.
