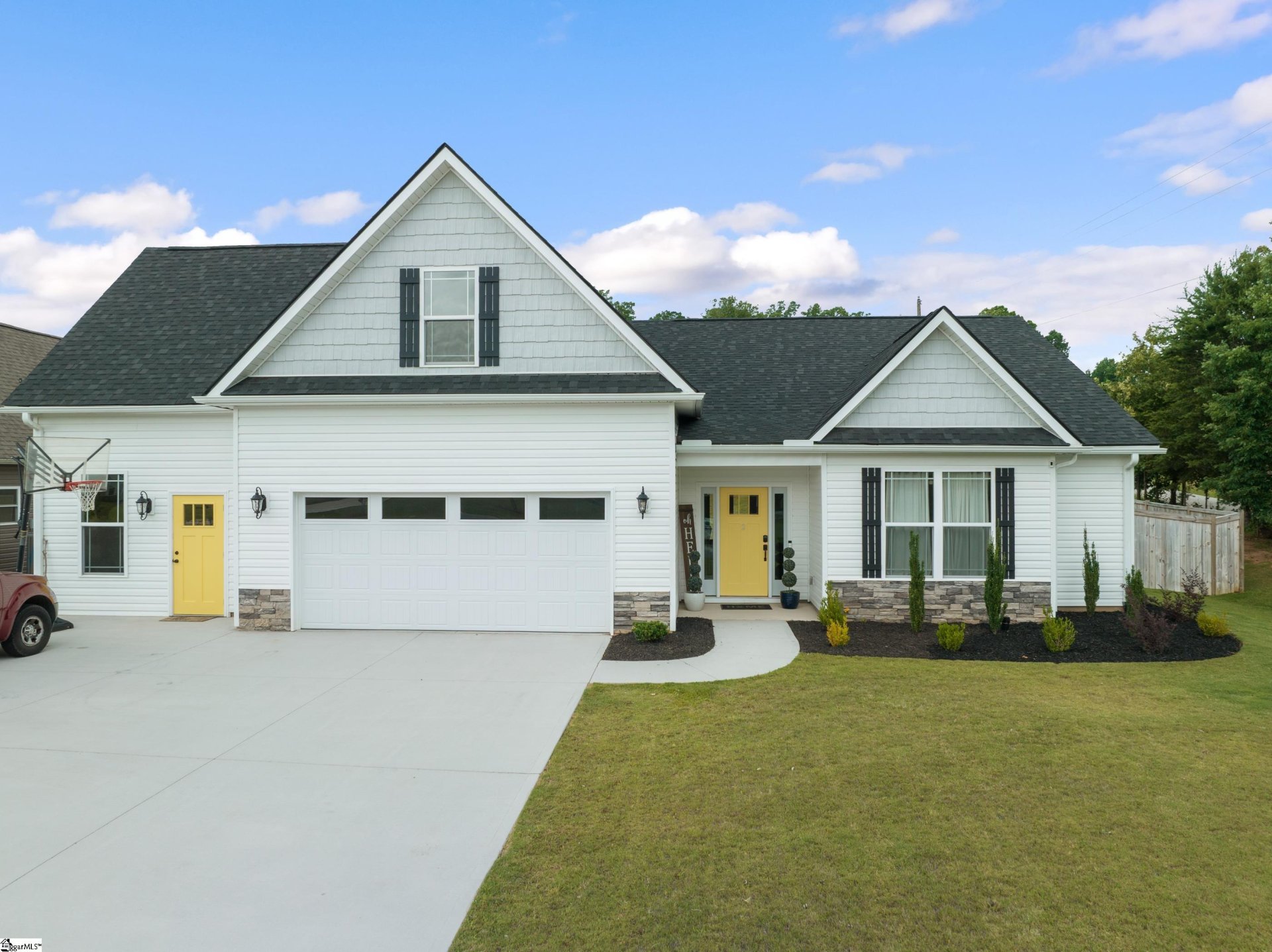
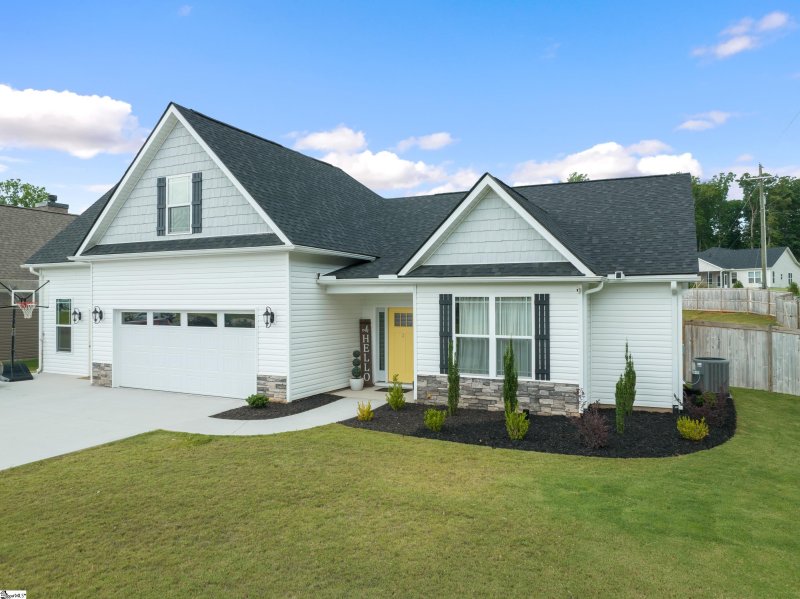
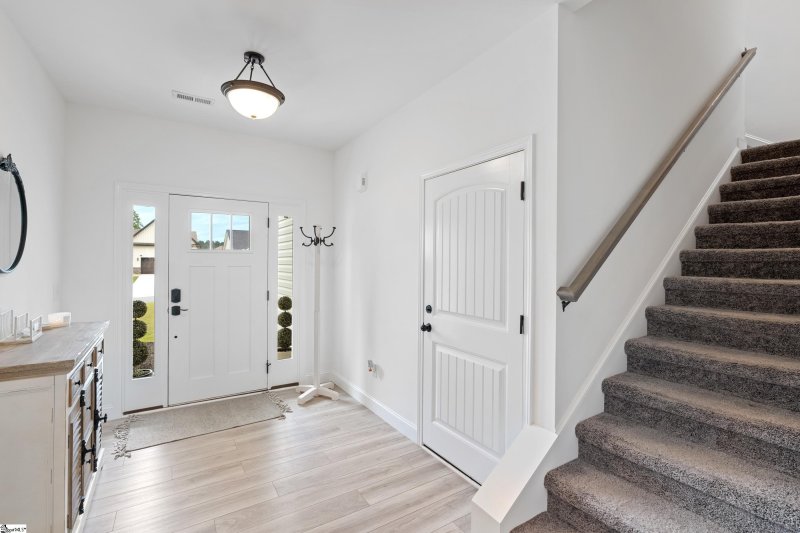
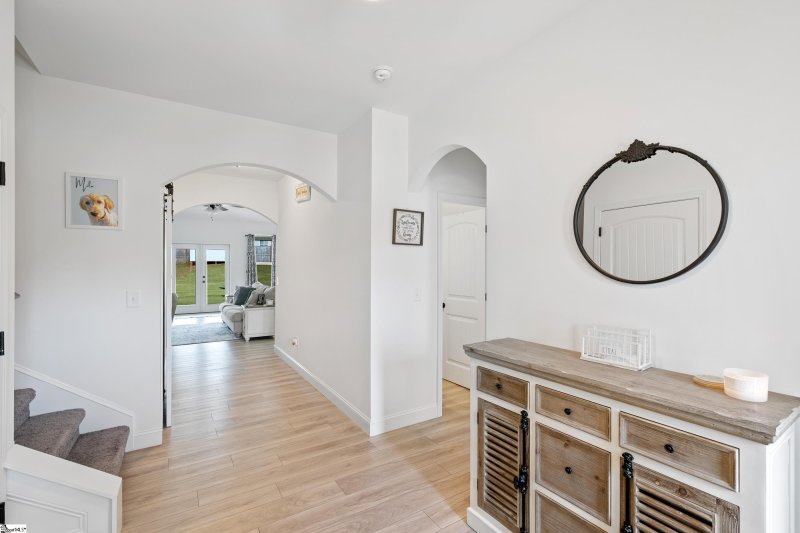
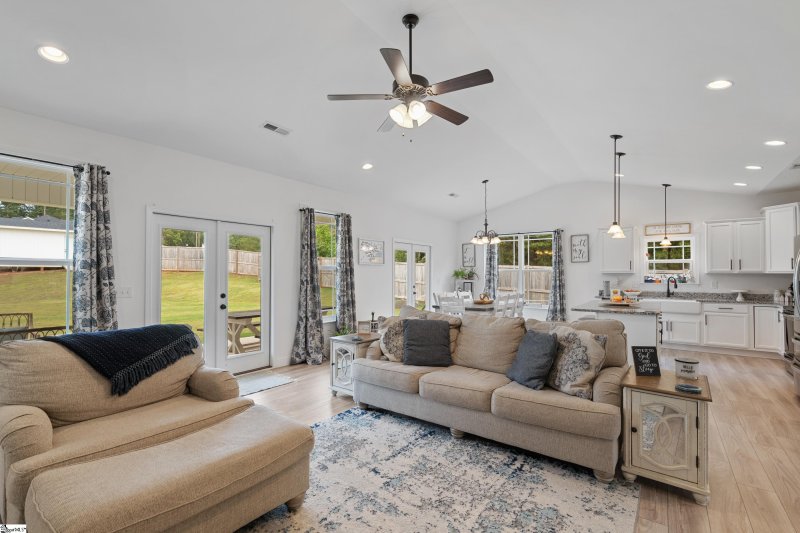
2 Judge Looper Court in Robertson Meadows, Travelers Rest, SC
SOLD2 Judge Looper Court, Travelers Rest, SC 29690
$529,900
$529,900
Sale Summary
Sold below asking price • Sold slightly slower than average
Does this home feel like a match?
Let us know — it helps us curate better suggestions for you.
Property Highlights
Bedrooms
4
Bathrooms
3
Property Details
This Property Has Been Sold
This property sold 2 years ago and is no longer available for purchase.
View active listings in Robertson Meadows →Welcome to 2 Judge Looper Court! This nearly new 4-bedroom 3-bath ranch-style house is a special find in the Robertson Meadows community. Nestled away on a quiet, low-traffic, dead-end street, the home is just minutes to parks and mountain views.
Time on Site
2 years ago
Property Type
Residential
Year Built
N/A
Lot Size
20,908 SqFt
Price/Sq.Ft.
N/A
HOA Fees
Request Info from Buyer's AgentProperty Details
School Information
Loading map...
Additional Information
Agent Contacts
- Greenville: (864) 757-4000
- Simpsonville: (864) 881-2800
Community & H O A
Room Dimensions
Property Details
- Fenced Yard
- Level
- Underground Utilities
Exterior Features
- Extra Pad
- Paved Concrete
- Patio
- Vinyl/Aluminum Trim
- Sprklr In Grnd-Full Yard
- Porch-Covered Back
- Under Ground Irrigation
Interior Features
- 1st Floor
- Walk-in
- Carpet
- Luxury Vinyl Tile/Plank
- Dishwasher
- Disposal
- Refrigerator
- Stand Alone Rng-Smooth Tp
- Microwave-Built In
- Attic
- Out Building
- Laundry
- Bonus Room/Rec Room
- Cable Available
- Ceiling Fan
- Ceiling Cathedral/Vaulted
- Ceiling Smooth
- Ceiling Trey
- Countertops Granite
- Open Floor Plan
- Smoke Detector
- Walk In Closet
- Split Floor Plan
- Pantry – Walk In
Systems & Utilities
Showing & Documentation
- Advance Notice Required
- Appointment/Call Center
- Occupied
- Lockbox-Electronic
- Copy Earnest Money Check
- Pre-approve/Proof of Fund
- Signed SDS
The information is being provided by Greater Greenville MLS. Information deemed reliable but not guaranteed. Information is provided for consumers' personal, non-commercial use, and may not be used for any purpose other than the identification of potential properties for purchase. Copyright 2025 Greater Greenville MLS. All Rights Reserved.
