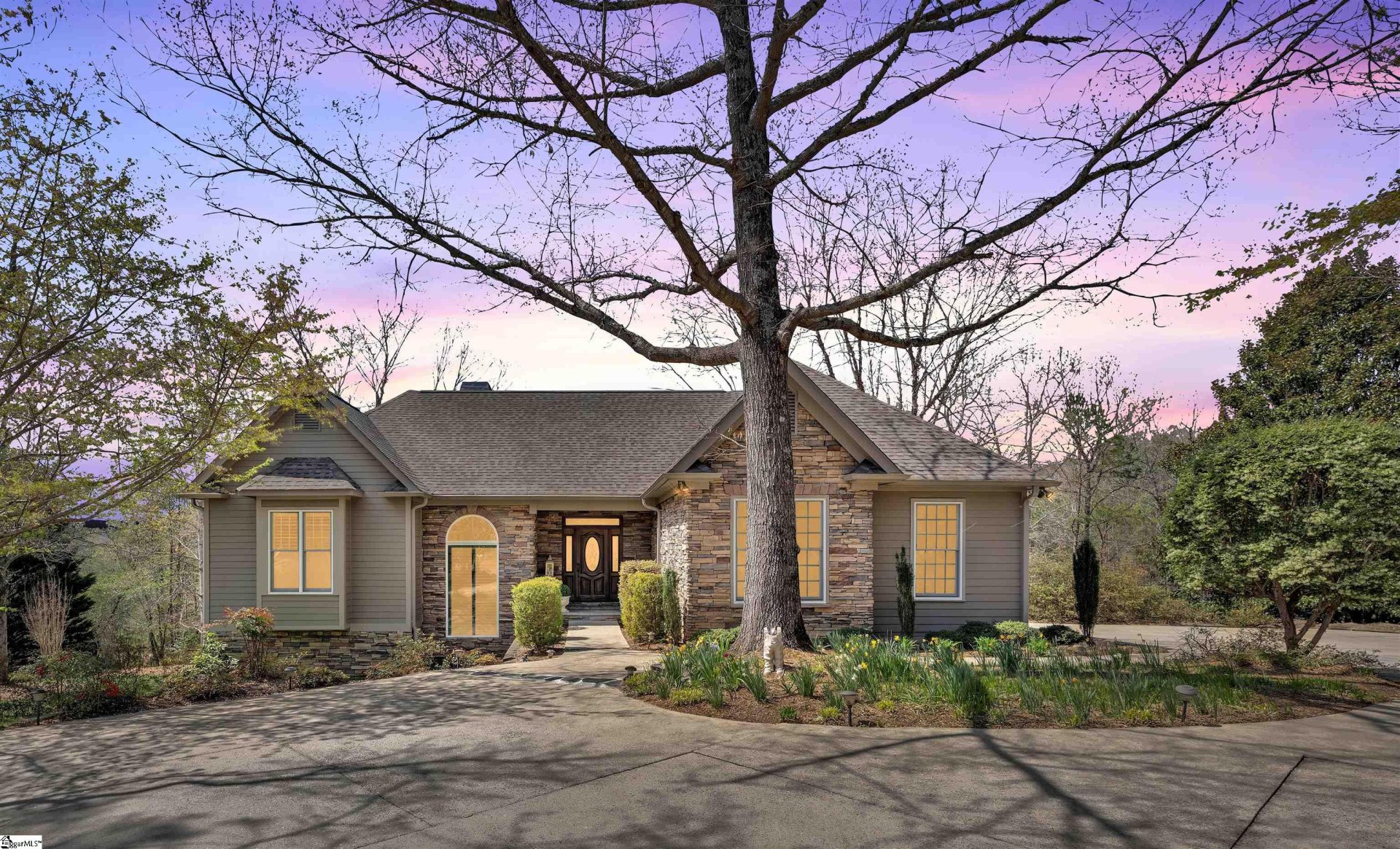
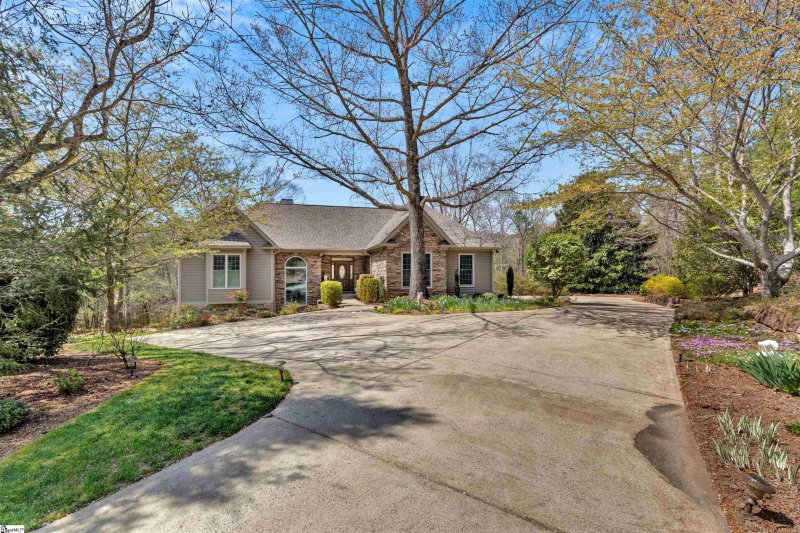
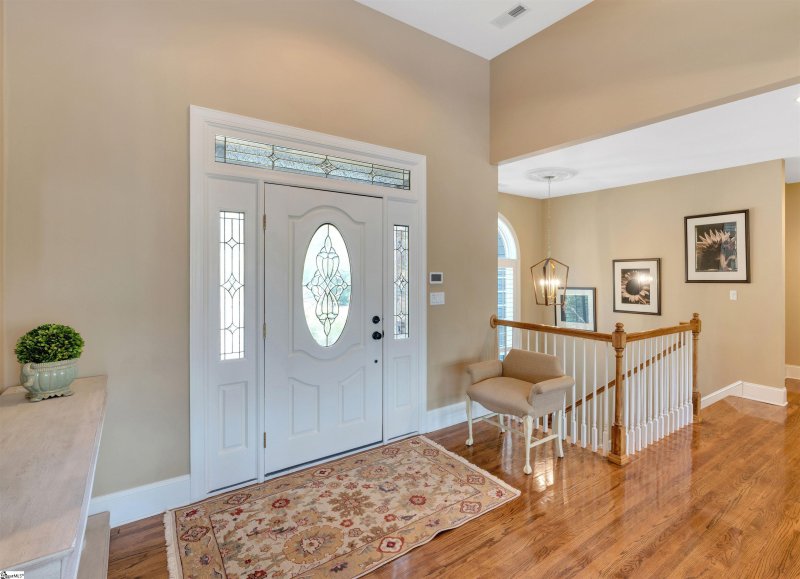
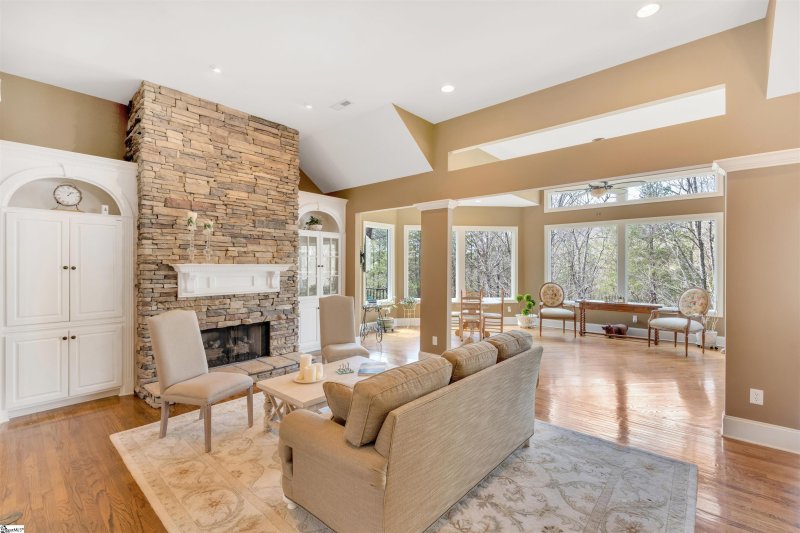
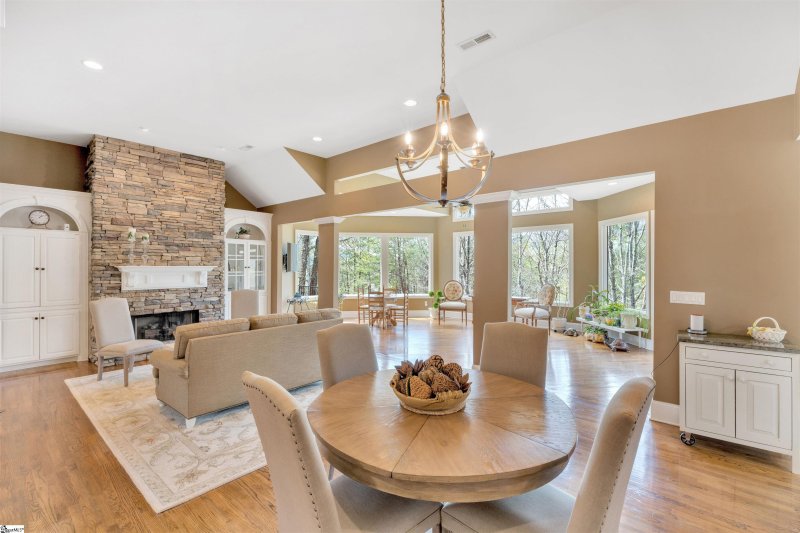

132 Courseview Way in Cliffs Valley, Travelers Rest, SC
SOLD132 Courseview Way, Travelers Rest, SC 29690
$975,000
$975,000
Sale Summary
Sold below asking price • Sold in typical time frame
Does this home feel like a match?
Let us know — it helps us curate better suggestions for you.
Property Highlights
Bedrooms
3
Bathrooms
2
Living Area
3,600 SqFt
Property Details
This Property Has Been Sold
This property sold 5 months ago and is no longer available for purchase.
View active listings in Cliffs Valley →Escape and unwind in the peaceful mountain setting of 132 Courseview Way located in the gated golf & fitness community of Cliffs Valley in the foothills of the Blue Ridge Mountains between Greenville, S.C. and Asheville, N.
Time on Site
8 months ago
Property Type
Residential
Year Built
N/A
Lot Size
1.80 Acres
Price/Sq.Ft.
$271
HOA Fees
Request Info from Buyer's AgentProperty Details
School Information
Additional Information
Region
Agent Contacts
- Greenville: (864) 757-4000
- Simpsonville: (864) 881-2800
Community & H O A
Room Dimensions
Property Details
- Cul-de-Sac
- Mountain
- Sloped
- Some Trees
- Steep
- Wooded
Exterior Features
- Extra Pad
- Paved
- Hardboard Siding
- Stone
- Balcony
- Deck
- Porch-Screened
- Windows-Insulated
Interior Features
- 1st Floor
- Basement
- Closet Style
- Walk-in
- Dryer – Electric Hookup
- Carpet
- Ceramic Tile
- Wood
- Vinyl
- Other/See Remarks
- Cook Top-Smooth
- Dishwasher
- Disposal
- Dryer
- Oven-Self Cleaning
- Refrigerator
- Washer
- Cook Top-Electric
- Oven-Electric
- Stand Alone Rng-Electric
- Ice Machine
- Attic
- Other/See Remarks
- Comb Liv & Din Room
- Laundry
- Office/Study
- Workshop
- Attic Stairs Disappearing
- Bookcase
- Cable Available
- Ceiling 9ft+
- Ceiling Fan
- Ceiling Smooth
- Ceiling Trey
- Countertops Granite
- Open Floor Plan
- Sec. System-Owned/Conveys
- Smoke Detector
- Window Trmnts-Some Remain
- Tub-Jetted
- Walk In Closet
- Wet Bar
- Countertops-Other
- Pantry – Closet
Systems & Utilities
- Central Forced
- Electric
- Multi-Units
- Electric
- Multi-Units
- Propane Gas
Showing & Documentation
- Seller Disclosure
- Termite Bond
- Advance Notice Required
- Appointment/Call Center
- List Agent Present
- No Sign
- Occupied
- Entry/Gate Code Required
- Lockbox-Electronic
- Copy Earnest Money Check
- Pre-approve/Proof of Fund
- Signed SDS
- Specified Sales Contract
The information is being provided by Greater Greenville MLS. Information deemed reliable but not guaranteed. Information is provided for consumers' personal, non-commercial use, and may not be used for any purpose other than the identification of potential properties for purchase. Copyright 2025 Greater Greenville MLS. All Rights Reserved.
