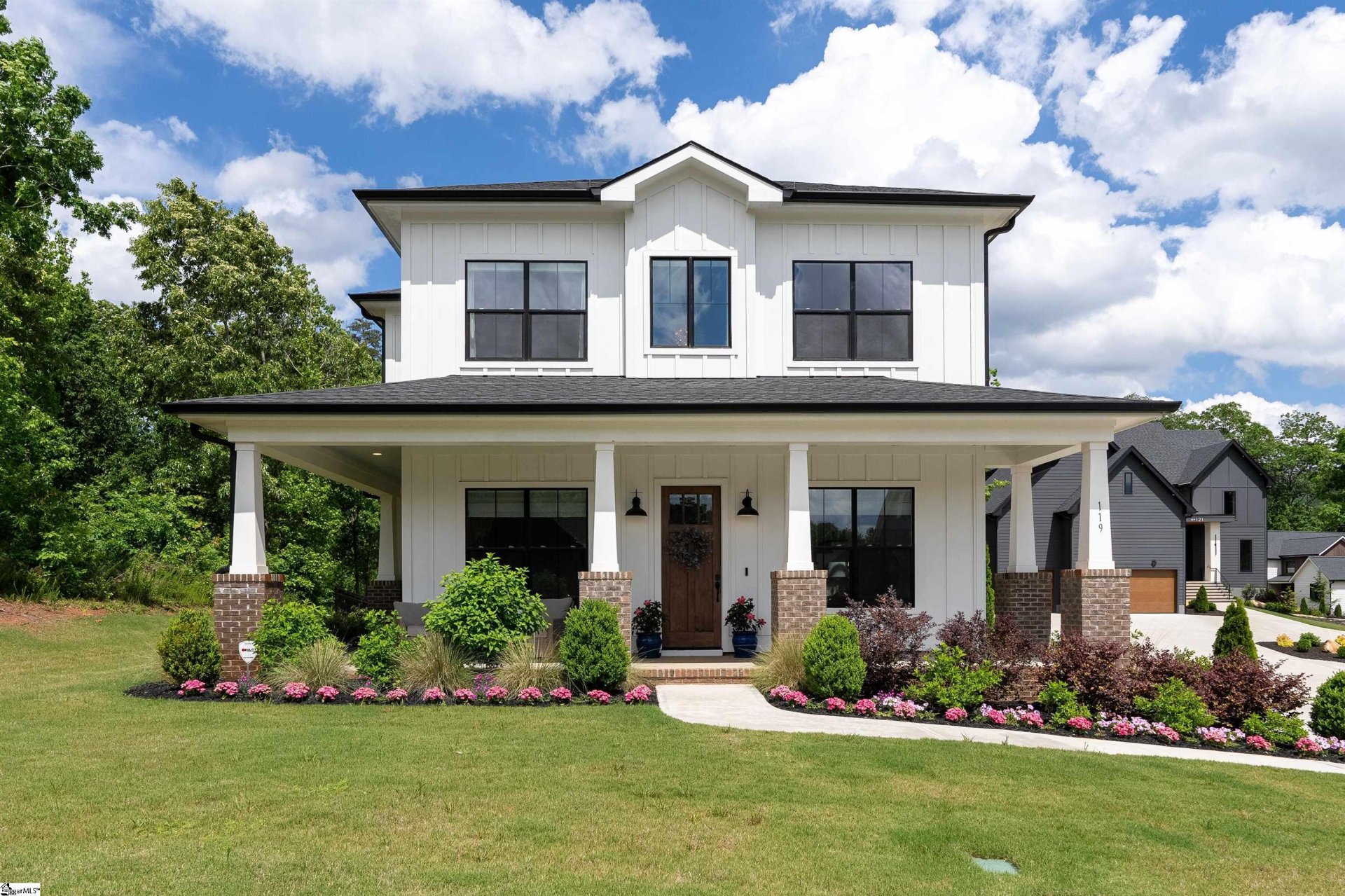
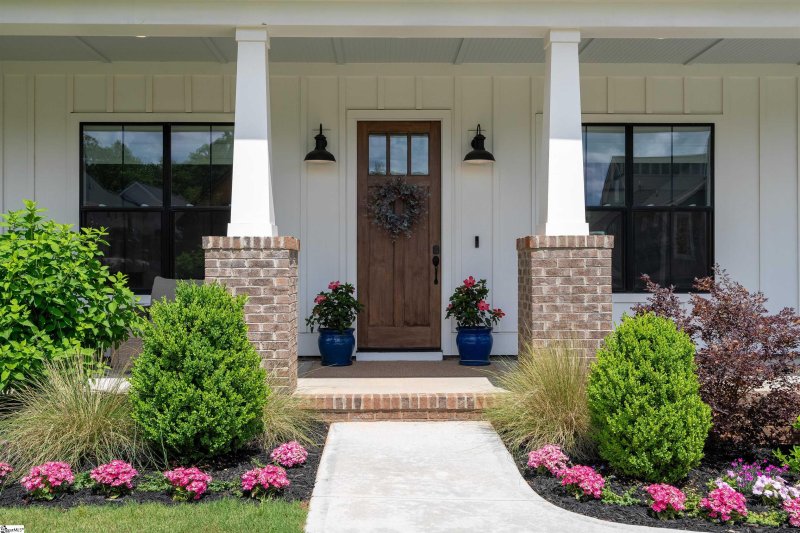
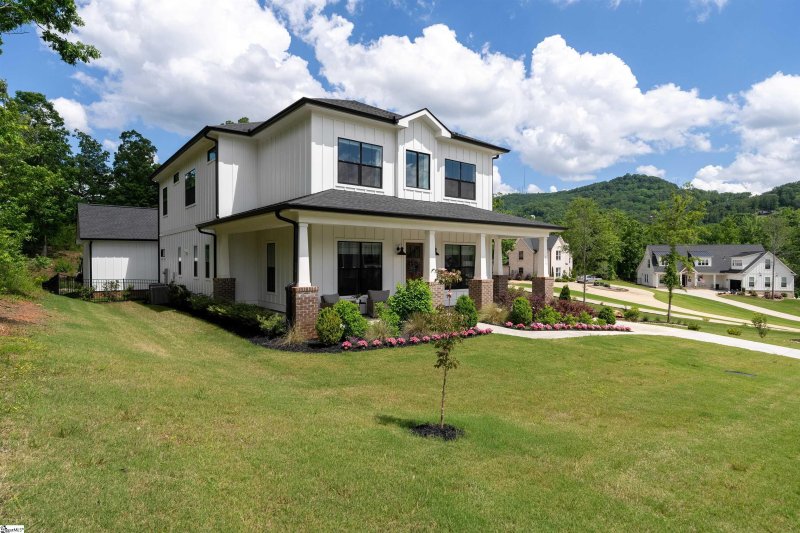
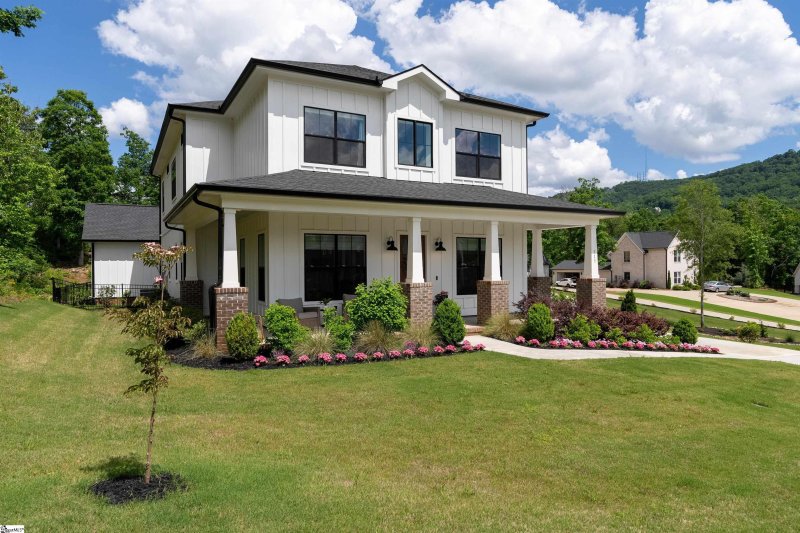
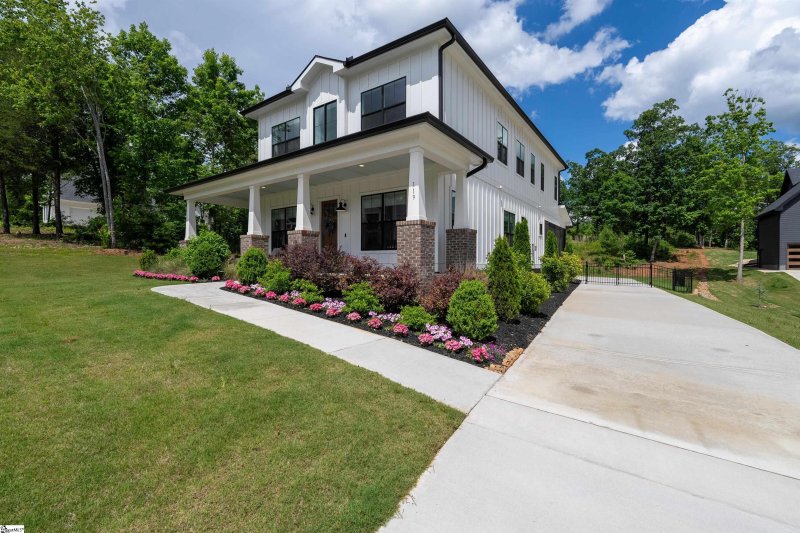
Pinelands Perfection: Smart Home, Open Plan, Screened Porch & Views
SOLD119 Pinelands Place, Travelers Rest, SC 29690
$895,000
$895,000
Sale Summary
Sold below asking price • Sold quickly
Does this home feel like a match?
Let us know — it helps us curate better suggestions for you.
Property Highlights
Bedrooms
4
Bathrooms
3
Living Area
3,253 SqFt
Property Details
This Property Has Been Sold
This property sold 6 months ago and is no longer available for purchase.
View active listings in The Pinelands →Step inside to discover a refined open floor plan featuring hardwood floors throughout, custom Hunter Douglas window treatments, and a remote-controlled gas fireplace. Modern conveniences include a tankless on-demand water heater and a full suite of smart home features-including a security system, keyless entry, thermostats, garage door opener, and irrigation controls-all accessible from your phone. Whether you re working from the dedicated home office, enjoying movie night in the upstairs extra room, or unwinding in one of the spacious bedrooms, every inch of this home is thoughtfully designed for comfort and functionality.
Time on Site
7 months ago
Property Type
Residential
Year Built
2022
Lot Size
30,491 SqFt
Price/Sq.Ft.
$275
HOA Fees
Request Info from Buyer's AgentProperty Details
School Information
Loading map...
Additional Information
Agent Contacts
- Greenville: (864) 757-4000
- Simpsonville: (864) 881-2800
Community & H O A
Room Dimensions
Property Details
- Cul-de-Sac
- Mountain View
- Underground Utilities
Exterior Features
- Patio
- Porch-Front
- Porch-Screened
- Sprklr In Grnd-Full Yard
Interior Features
- Sink
- 2nd Floor
- Walk-in
- Dryer – Electric Hookup
- Washer Connection
- Cook Top-Gas
- Dishwasher
- Disposal
- Freezer
- Oven-Self Cleaning
- Oven-Convection
- Oven(s)-Wall
- Refrigerator
- Oven-Electric
- Ice Machine
- Wine Chiller
- Microwave-Built In
- Microwave-Convection
- Range Hood
- 2 Story Foyer
- Cable Available
- Ceiling 9ft+
- Ceiling Fan
- Ceiling Trey
- Open Floor Plan
- Sec. System-Owned/Conveys
- Smoke Detector
- Countertops – Quartz
- Pantry – Walk In
- Window Trtments-AllRemain
Systems & Utilities
Showing & Documentation
- Other/See Remarks
- Call Listing Office/Agent
The information is being provided by Greater Greenville MLS. Information deemed reliable but not guaranteed. Information is provided for consumers' personal, non-commercial use, and may not be used for any purpose other than the identification of potential properties for purchase. Copyright 2025 Greater Greenville MLS. All Rights Reserved.
