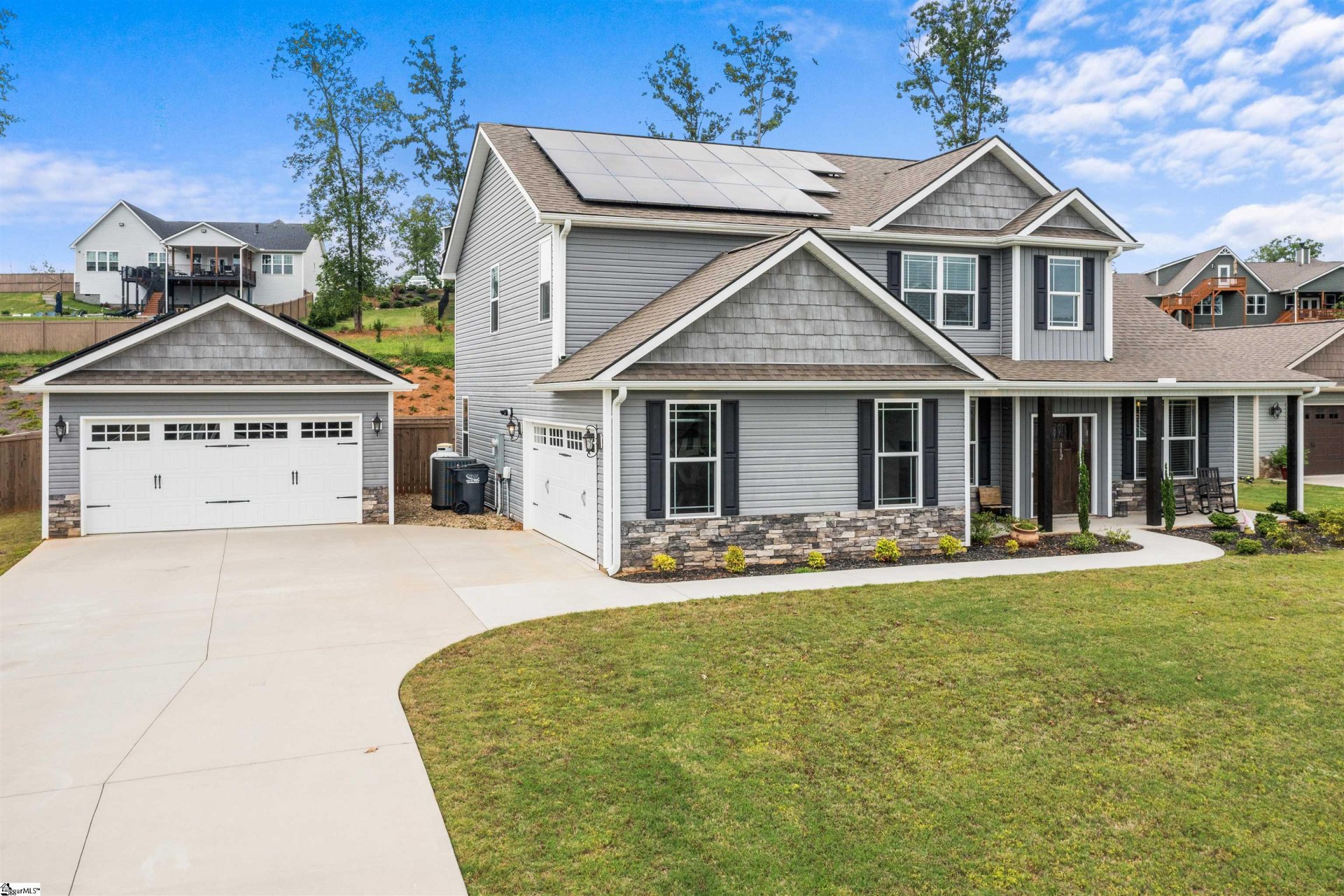
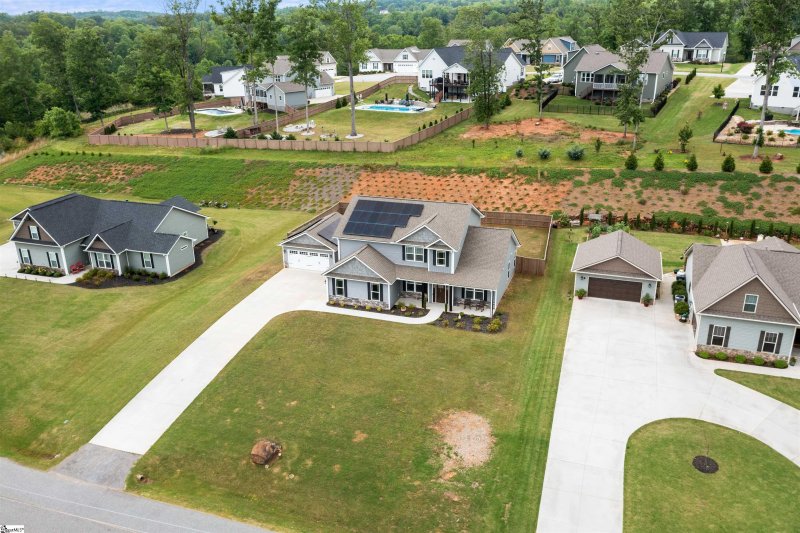
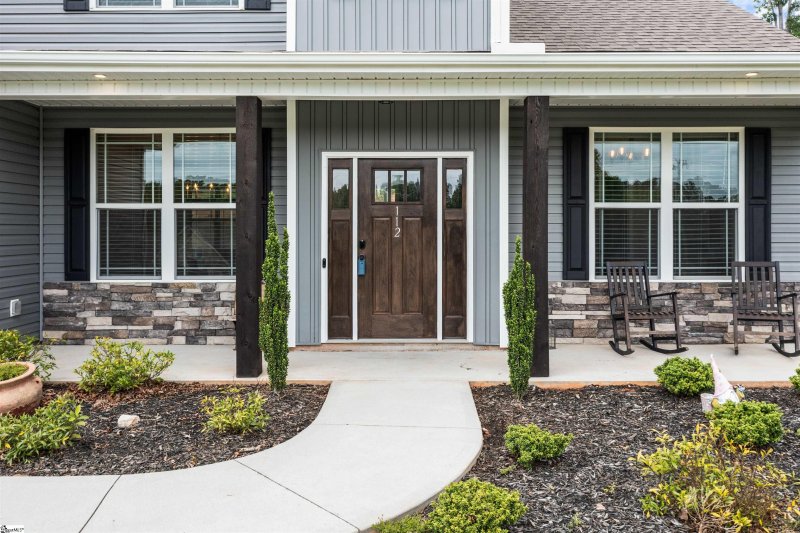
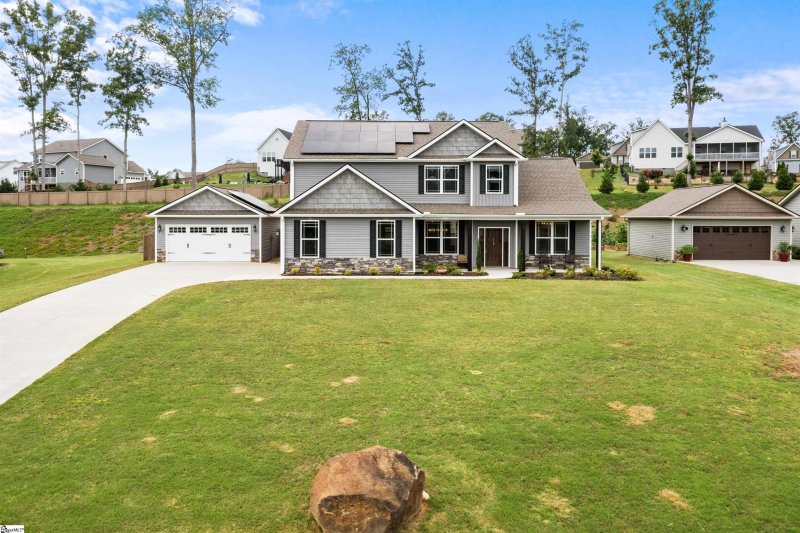
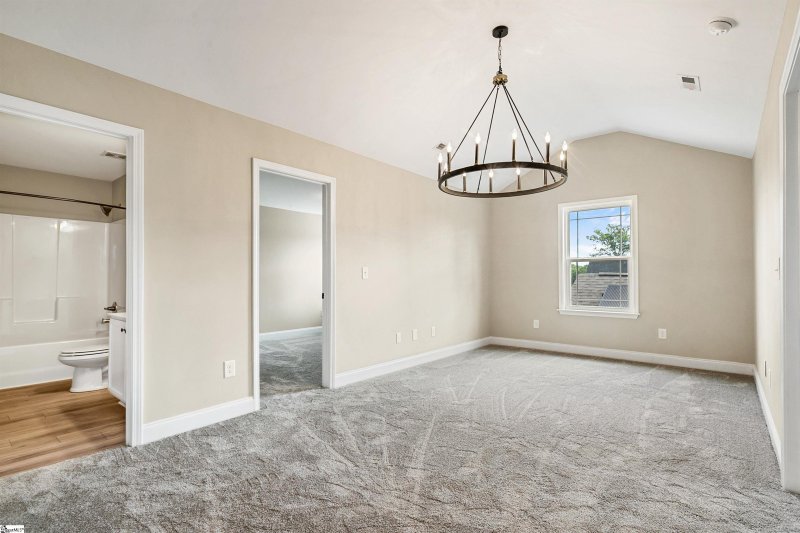

112 Jones Kelley Road in Kelley Farms, Travelers Rest, SC
SOLD112 Jones Kelley Road, Travelers Rest, SC 29690
$579,990
$579,990
Sale Summary
Sold below asking price • Sold in typical time frame
Does this home feel like a match?
Let us know — it helps us curate better suggestions for you.
Property Highlights
Bedrooms
4
Bathrooms
3
Property Details
This Property Has Been Sold
This property sold 2 years ago and is no longer available for purchase.
View active listings in Kelley Farms →SPACIOUS, MODERN 2-STORY 4/3.5 CRAFTMAN NEAR DOWNTOWN TRAVELERS REST. HIS & HER GARAGES.
Time on Site
2 years ago
Property Type
Residential
Year Built
2018
Lot Size
21,344 SqFt
Price/Sq.Ft.
N/A
HOA Fees
Request Info from Buyer's AgentProperty Details
School Information
Additional Information
Region
Agent Contacts
- Greenville: (864) 757-4000
- Simpsonville: (864) 881-2800
Community & H O A
Room Dimensions
Property Details
- Patio
- Craftsman
- Fenced Yard
- Mountain View
Exterior Features
- Stone
- Vinyl Siding
- Patio
- Porch-Screened
- Windows-Insulated
- Solar Panels – Owned
Interior Features
- 2nd Floor
- Garage/Storage
- Dryer – Electric Hookup
- Washer Connection
- Wood
- Vinyl
- Cook Top-Gas
- Dishwasher
- Disposal
- Oven-Self Cleaning
- Refrigerator
- Oven-Gas
- Warming Drawer
- Attic
- Garage
- Laundry
- Office/Study
- Bonus Room/Rec Room
- Breakfast Area
- 2 Story Foyer
- Ceiling 9ft+
- Ceiling Fan
- Ceiling Cathedral/Vaulted
- Ceiling Smooth
- Ceiling Trey
- Countertops Granite
- Open Floor Plan
- Smoke Detector
- Tub Garden
- Pantry – Closet
Systems & Utilities
- Central Forced
- Electric
- Electric
- Forced Air
Showing & Documentation
- Seller Disclosure
- Termite Bond
- Appointment/Call Center
- Show Anytime
- Vacant
- Lockbox-Electronic
- 3rd Party Addendum
- Copy Earnest Money Check
- Pre-approve/Proof of Fund
- Signed SDS
The information is being provided by Greater Greenville MLS. Information deemed reliable but not guaranteed. Information is provided for consumers' personal, non-commercial use, and may not be used for any purpose other than the identification of potential properties for purchase. Copyright 2025 Greater Greenville MLS. All Rights Reserved.
