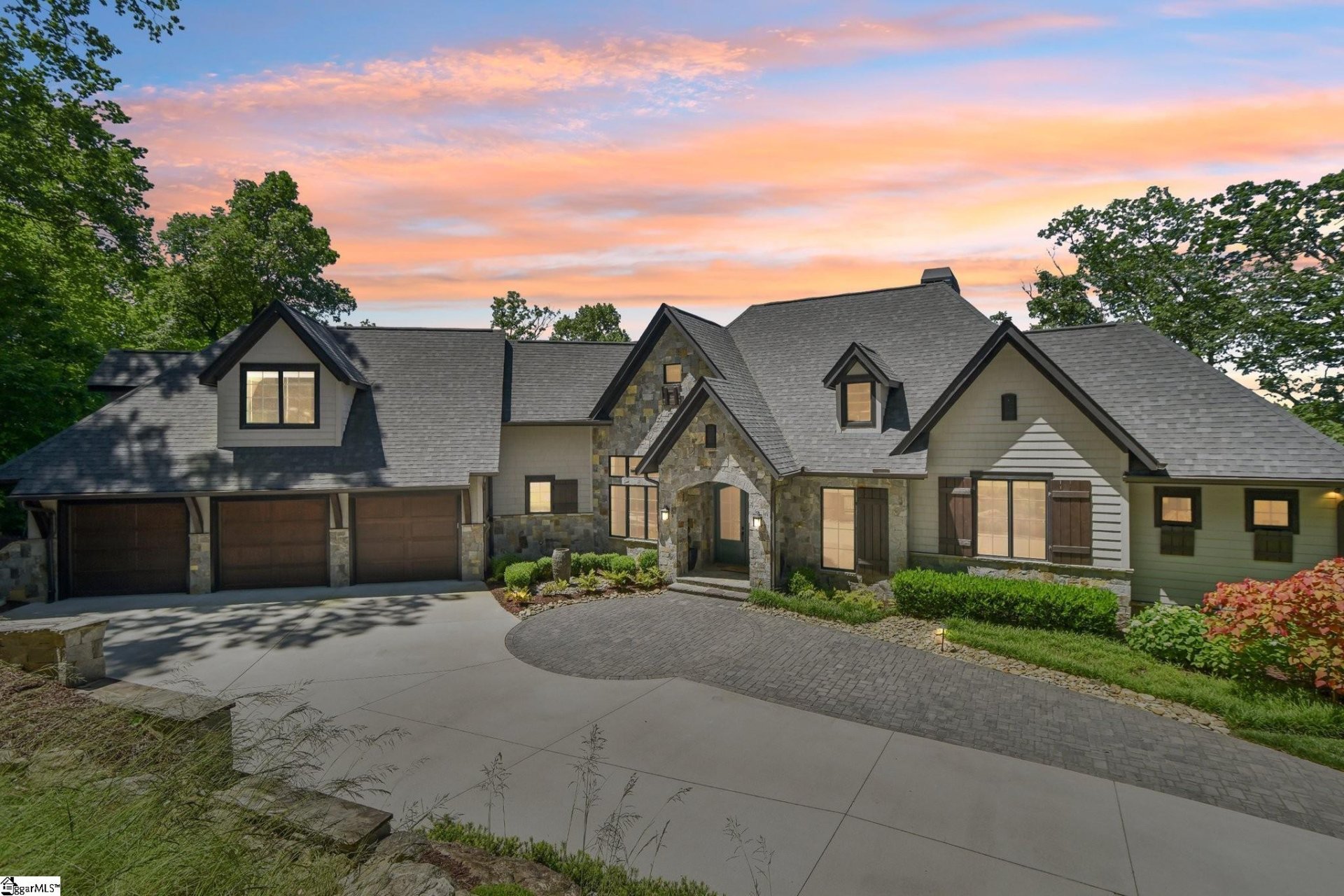
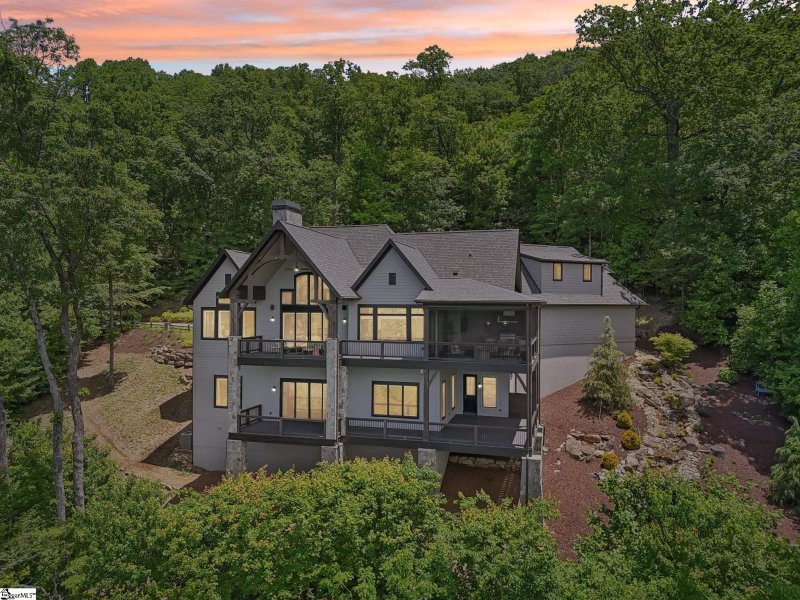
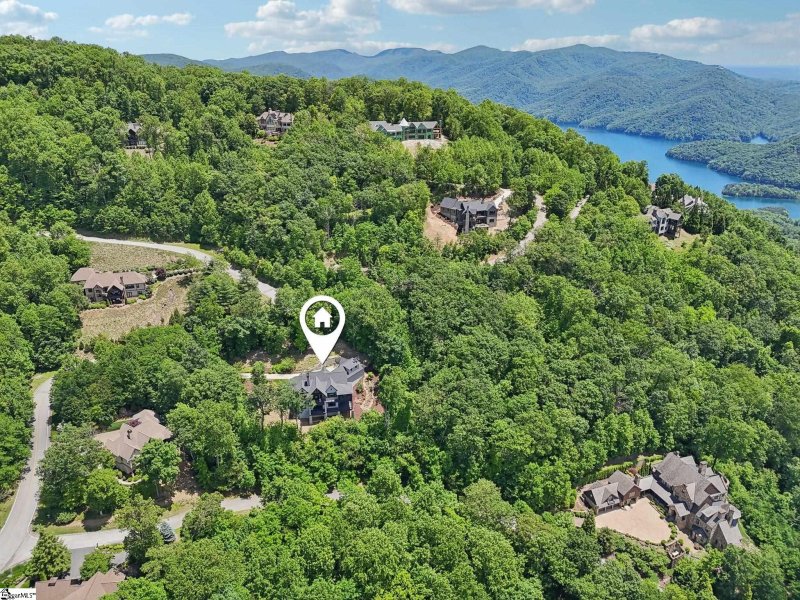
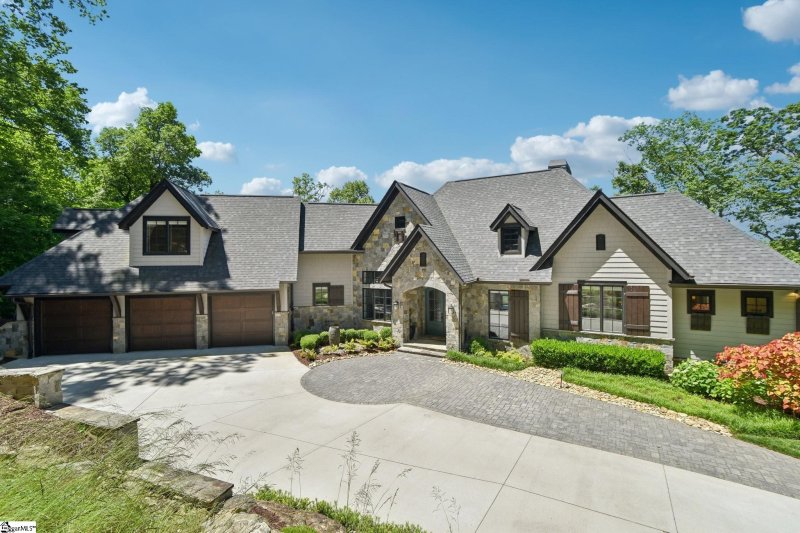
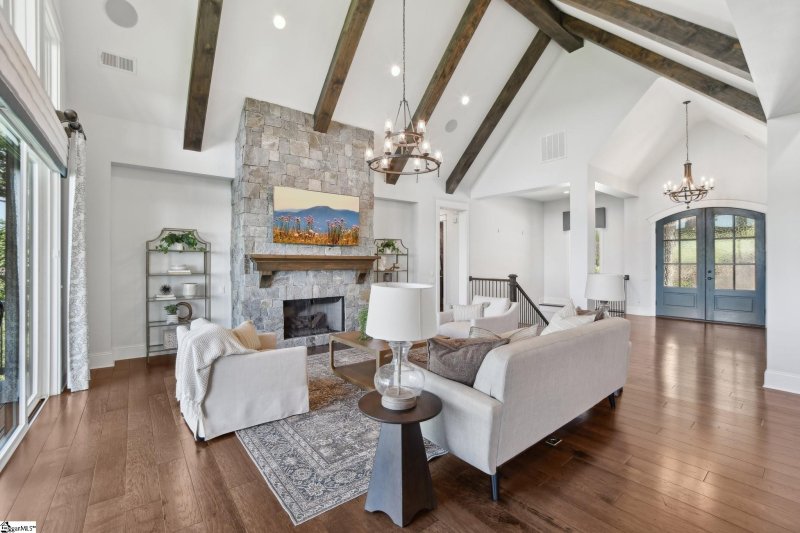

Luxury Custom AR Homes Masterpiece with Sweeping Blue Ridge Views
1110 Mountain Summit Road, Travelers Rest, SC 29690
$2,395,000
$2,395,000
Property Highlights
Bedrooms
4
Bathrooms
4
Living Area
4,837 SqFt
Property Details
Perched atop a scenic ridge in the prestigious Cliffs Valley community, 1110 Mountain Summit Road offers an exceptional blend of mountain serenity, timeless craftsmanship, and luxurious living. Built by renowned custom home builder AR Homes (Arthur Rutenberg Homes), this 4-bedroom, 4.5-bathroom home showcases soaring ceilings and sweeping views from nearly every room.
Time on Site
4 months ago
Property Type
Residential
Year Built
2019
Lot Size
1.90 Acres
Price/Sq.Ft.
$495
HOA Fees
Request Info from Buyer's AgentListing Information
- LocationTravelers Rest
- MLS #GVL1558654
- Stories3
- Last UpdatedSeptember 12, 2025
Property Details
School Information
Additional Information
Region
Agent Contacts
- Greenville: (864) 757-4000
- Simpsonville: (864) 881-2800
Community & H O A
Room Dimensions
Property Details
- Mountain View
- Underground Utilities
Exterior Features
- Concrete Plank
- Other/See Remarks
- Deck
- Porch-Screened
- Windows-Insulated
- Outdoor Grill
- Under Ground Irrigation
- Other/See Remarks
Interior Features
- Sink
- 1st Floor
- Walk-in
- Wood
- Other/See Remarks
- Dishwasher
- Disposal
- Dryer
- Freezer
- Oven(s)-Wall
- Refrigerator
- Washer
- Ice Machine
- Wine Chiller
- Double Oven
- Microwave-Built In
- Garage
- Basement
- Laundry
- Media Room/Home Theater
- Office/Study
- Bonus Room/Rec Room
- Attic Stairs Disappearing
- Ceiling 9ft+
- Ceiling Fan
- Ceiling Cathedral/Vaulted
- Ceiling Trey
- Countertops Granite
- Sec. System-Owned/Conveys
- Smoke Detector
- Tub Garden
- Walk In Closet
- Wet Bar
- Pantry – Walk In
- Window Trtments-AllRemain
- Other/See Remarks
Systems & Utilities
- Central Forced
- Electric
- Heat Pump
- Electric
- Forced Air
- Heat Pump
Showing & Documentation
- House Plans
- Radon Test
- Seller Disclosure
- Survey
- Other/See Remarks
- Advance Notice Required
- Appointment/Call Center
- No Sign
- Lockbox-Electronic
- Showing Time
The information is being provided by Greater Greenville MLS. Information deemed reliable but not guaranteed. Information is provided for consumers' personal, non-commercial use, and may not be used for any purpose other than the identification of potential properties for purchase. Copyright 2025 Greater Greenville MLS. All Rights Reserved.
Listing Information
- LocationTravelers Rest
- MLS #GVL1558654
- Stories3
- Last UpdatedSeptember 12, 2025
