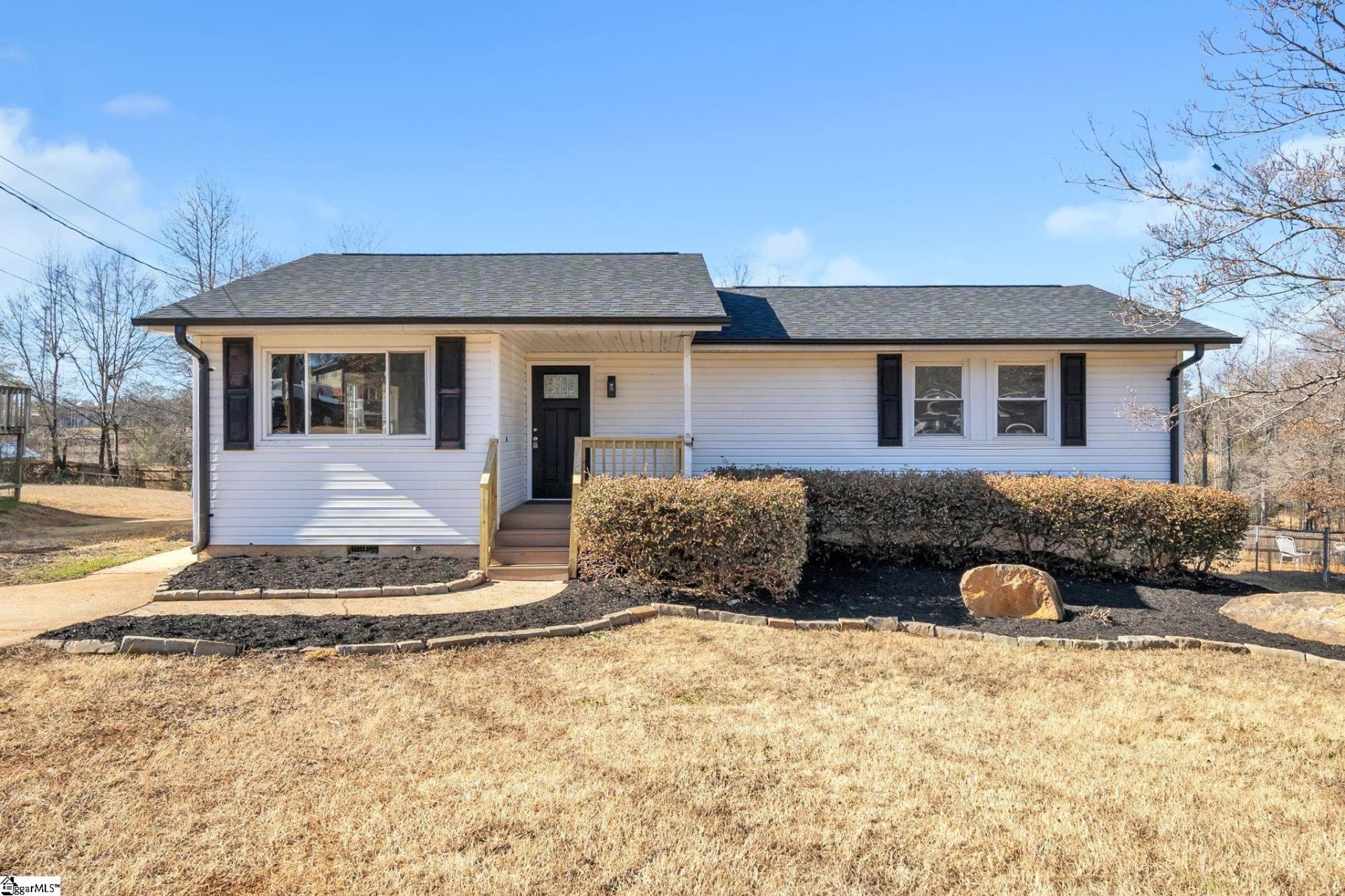
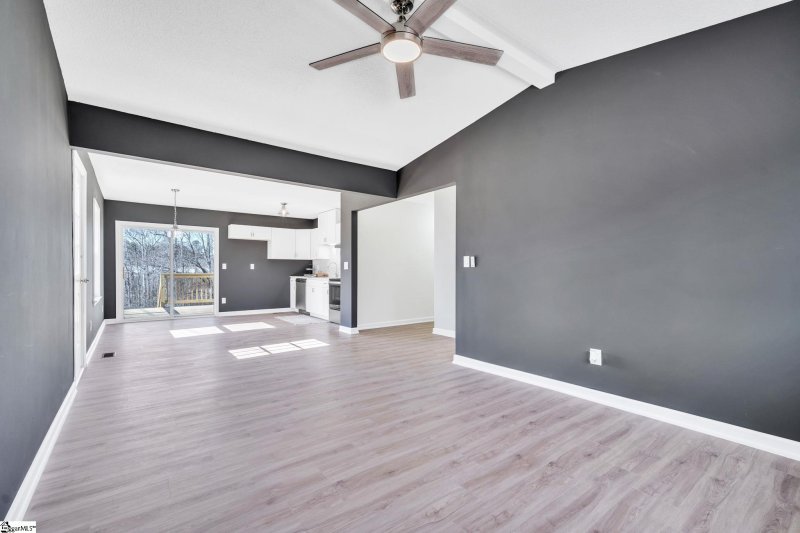
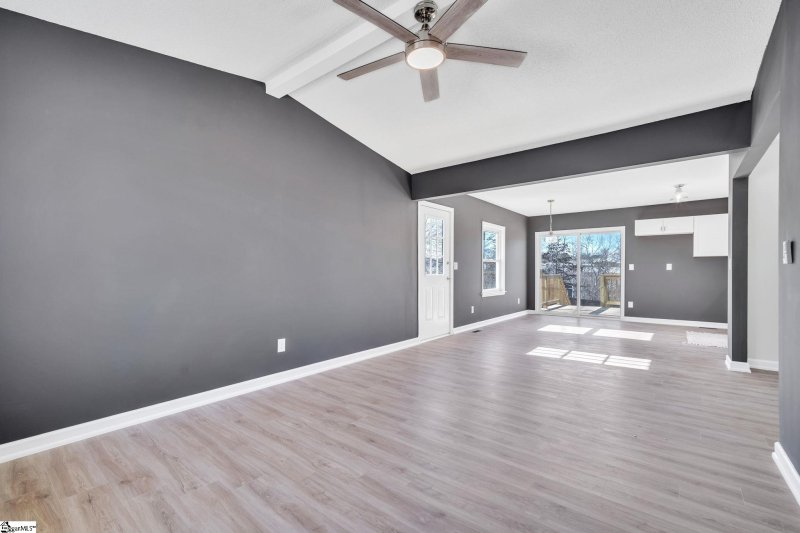
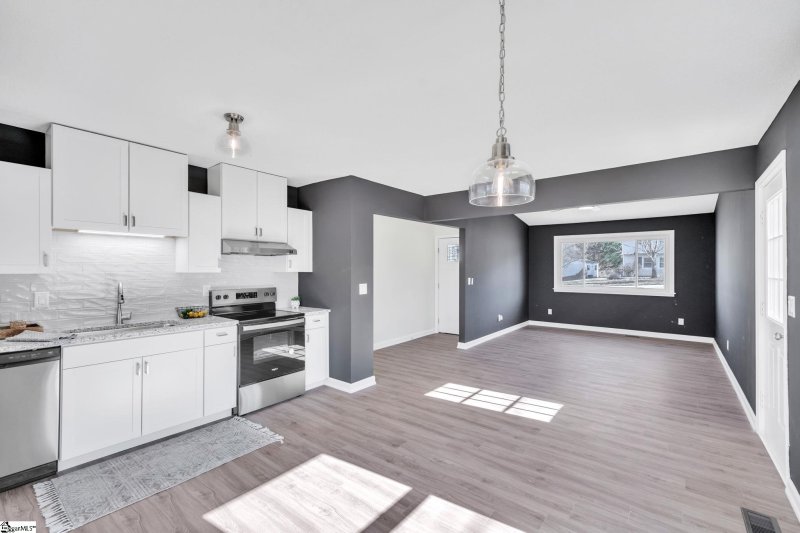
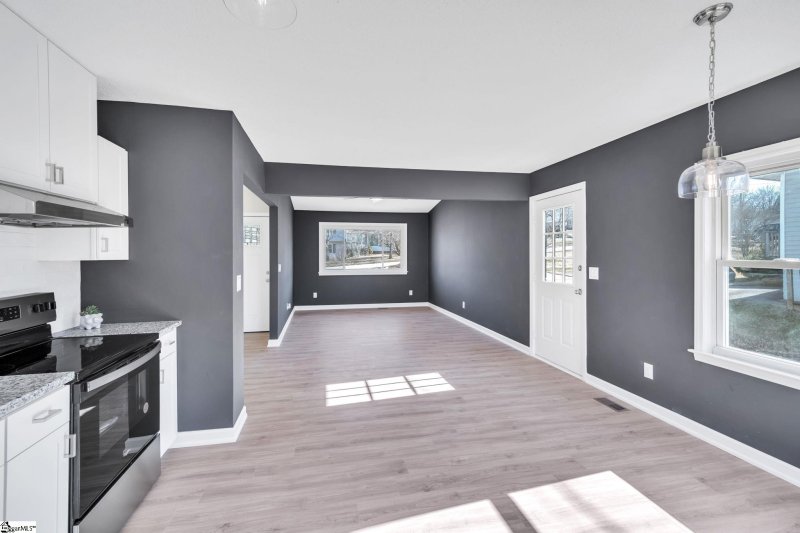

111 Cedar Creek Drive in Sunny Slopes, Travelers Rest, SC
SOLD111 Cedar Creek Drive, Travelers Rest, SC 29690
$265,000
$265,000
Sale Summary
Sold below asking price • Sold quickly
Does this home feel like a match?
Let us know — it helps us curate better suggestions for you.
Property Highlights
Bedrooms
3
Bathrooms
1
Living Area
1,100 SqFt
Property Details
This Property Has Been Sold
This property sold 8 months ago and is no longer available for purchase.
View active listings in Sunny Slopes →Welcome to 111 Cedar Creek Drive, a beautifully renovated 3-bedroom, 1.5-bathroom home that brings you modern and NEW all while giving you a comfortable living space for your family. Thoughtfully updated from top to bottom, this home boasts a brand-NEW roof, NEW decks, NEW gutters, NEW flooring, NEW hvac and ductwork, NEW water heater and completely NEW bathrooms with tile floors.
Time on Site
10 months ago
Property Type
Residential
Year Built
N/A
Lot Size
14,810 SqFt
Price/Sq.Ft.
$241
HOA Fees
Request Info from Buyer's AgentProperty Details
School Information
Additional Information
Region
Agent Contacts
- Greenville: (864) 757-4000
- Simpsonville: (864) 881-2800
Community & H O A
Room Dimensions
Property Details
- Fenced Yard
- Level
- Some Trees
Exterior Features
- Deck
- Vinyl/Aluminum Trim
Interior Features
- Carpet
- Ceramic Tile
- Luxury Vinyl Tile/Plank
- Dishwasher
- Stand Alone Rng-Smooth Tp
- Range Hood
- Ceiling Fan
- Ceiling Blown
- Ceiling Cathedral/Vaulted
- Countertops Granite
Systems & Utilities
- Central Forced
- Electric
- Electric
- Forced Air
Showing & Documentation
- Appointment/Call Center
- Vacant
- Lockbox-Combination
- Pre-approve/Proof of Fund
- Signed SDS
- Signed MLS Full Detail
The information is being provided by Greater Greenville MLS. Information deemed reliable but not guaranteed. Information is provided for consumers' personal, non-commercial use, and may not be used for any purpose other than the identification of potential properties for purchase. Copyright 2025 Greater Greenville MLS. All Rights Reserved.
