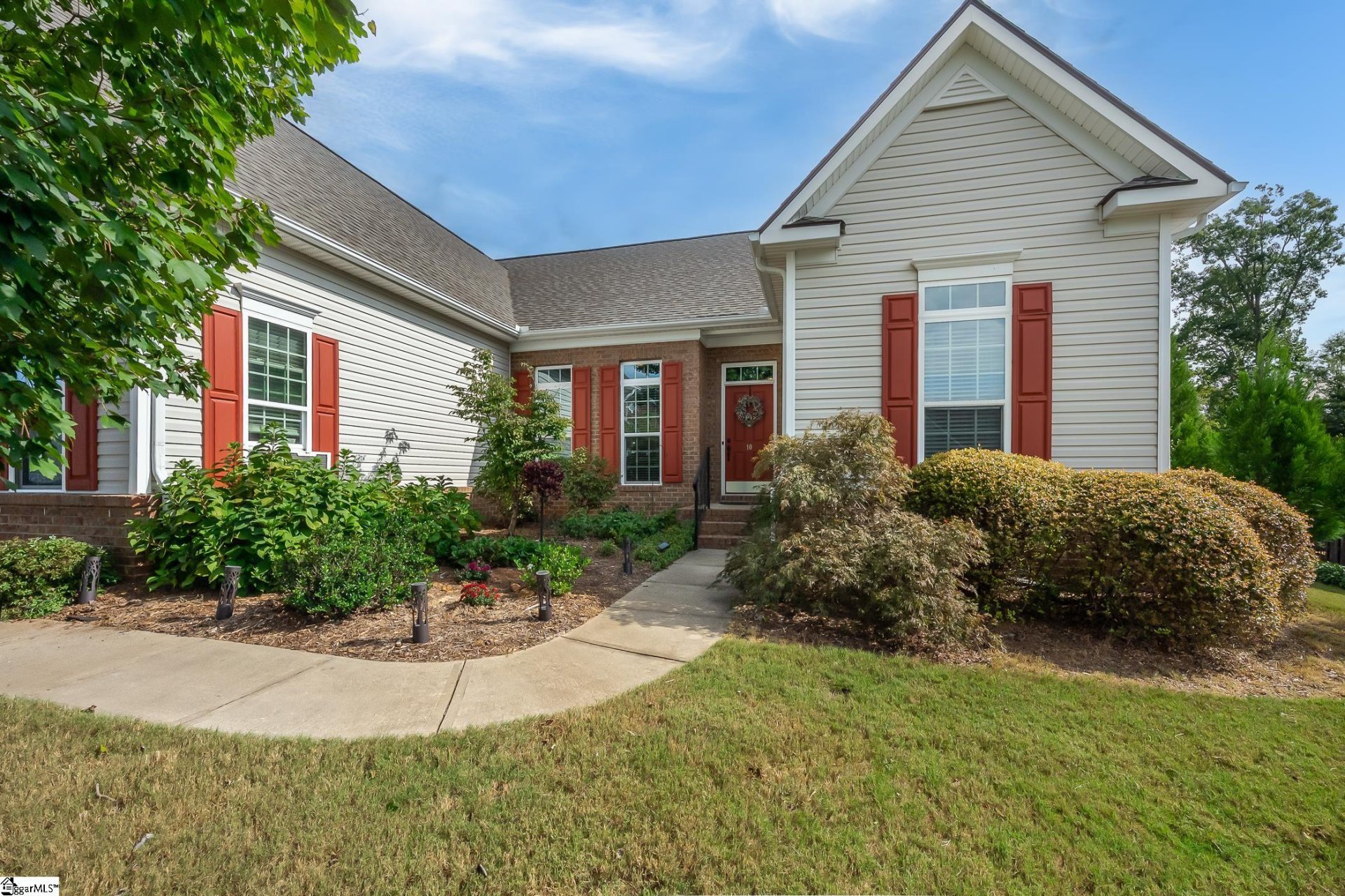
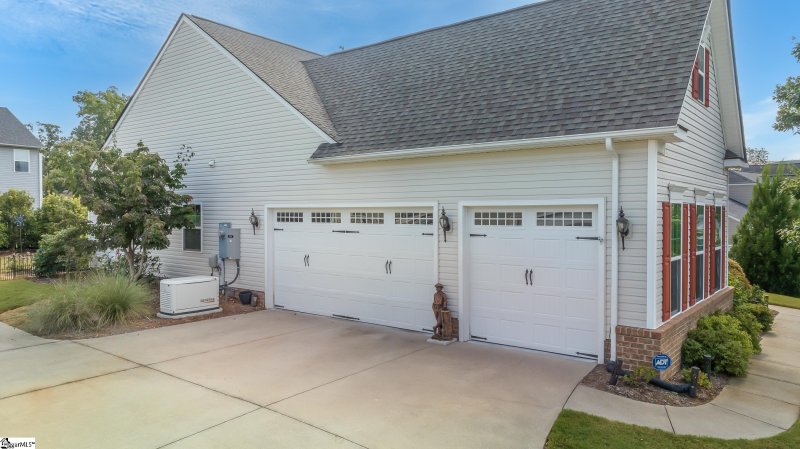
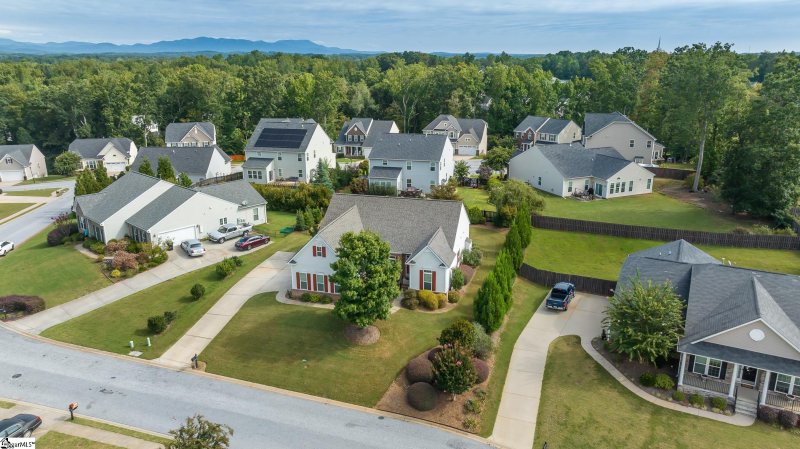
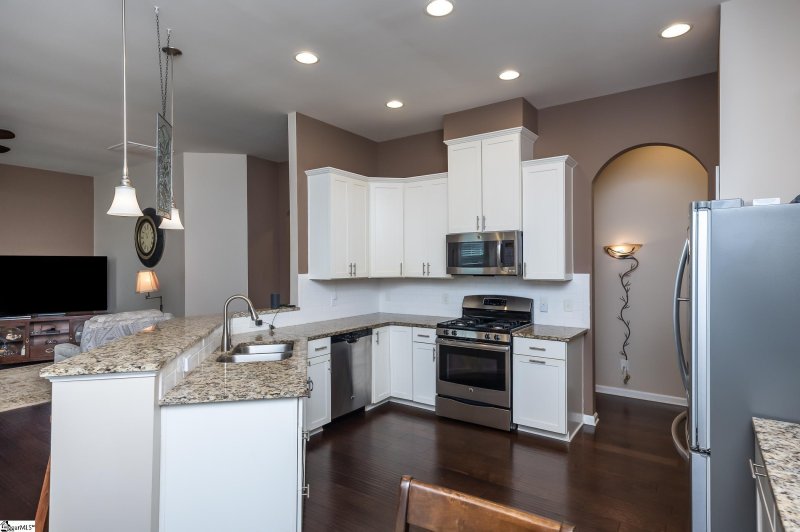
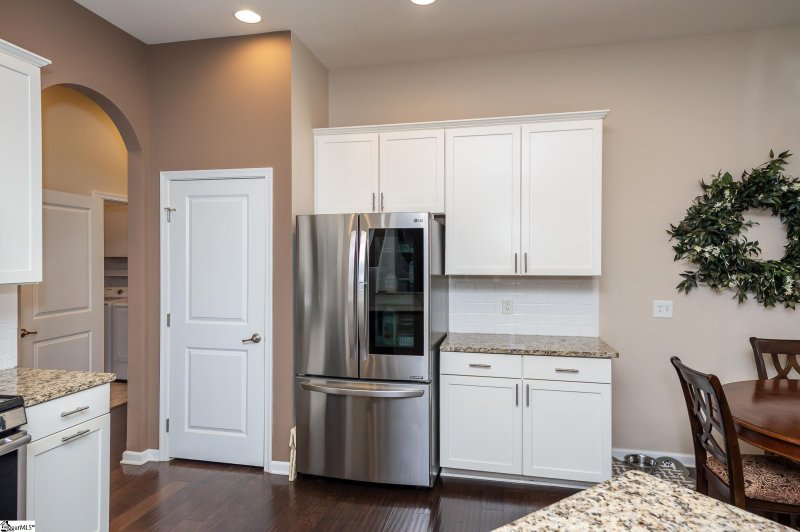
10 Laurel Springs Drive in Woodland Creek, Travelers Rest, SC
SOLD10 Laurel Springs Drive, Travelers Rest, SC 29690
$424,000
$424,000
Sale Summary
Sold below asking price • Sold in typical time frame
Does this home feel like a match?
Let us know — it helps us curate better suggestions for you.
Property Highlights
Bedrooms
3
Bathrooms
2
Property Details
This Property Has Been Sold
This property sold 2 years ago and is no longer available for purchase.
View active listings in Woodland Creek →Welcome to this Travelers Rest home with 3 car garage! Welcome home to this meticulously kept one-level gem which offers 3 bedrooms, 2 bathrooms, den and a sought after 3-car garage! Offering a perfect blend of comfort and style, once you step inside you'll be greeted by the warm embrace of hardwood floors that flow seamlessly throughout the main living areas of the home.
Time on Site
2 years ago
Property Type
Residential
Year Built
N/A
Lot Size
13,068 SqFt
Price/Sq.Ft.
N/A
HOA Fees
Request Info from Buyer's AgentProperty Details
School Information
Loading map...
Additional Information
Agent Contacts
- Greenville: (864) 757-4000
- Simpsonville: (864) 881-2800
Community & H O A
Room Dimensions
Property Details
- Fenced Yard
- Sloped
- Some Trees
- Underground Utilities
Exterior Features
- Brick Veneer-Partial
- Vinyl Siding
- Patio
- Tilt Out Windows
- Sprklr In Grnd-Full Yard
- Generator
Interior Features
- 1st Floor
- Dryer – Electric Hookup
- Washer Connection
- Carpet
- Wood
- Vinyl
- Dishwasher
- Disposal
- Stand Alone Range-Gas
- Refrigerator
- Microwave-Built In
- Laundry
- Breakfast Area
- Attic Stairs Disappearing
- Cable Available
- Ceiling 9ft+
- Ceiling Fan
- Ceiling Smooth
- Countertops Granite
- Open Floor Plan
- Smoke Detector
- Walk In Closet
- Split Floor Plan
- Pantry – Closet
- Other/See Remarks
Systems & Utilities
- Gas
- Tankless
- Central Forced
- Electric
Showing & Documentation
- Restric.Cov/By-Laws
- Seller Disclosure
- Survey
- SQFT Sketch
- Advance Notice Required
- Appointment/Call Center
- Occupied
- Lockbox-Electronic
- Copy Earnest Money Check
- Pre-approve/Proof of Fund
- Signed SDS
- Specified Sales Contract
The information is being provided by Greater Greenville MLS. Information deemed reliable but not guaranteed. Information is provided for consumers' personal, non-commercial use, and may not be used for any purpose other than the identification of potential properties for purchase. Copyright 2025 Greater Greenville MLS. All Rights Reserved.
