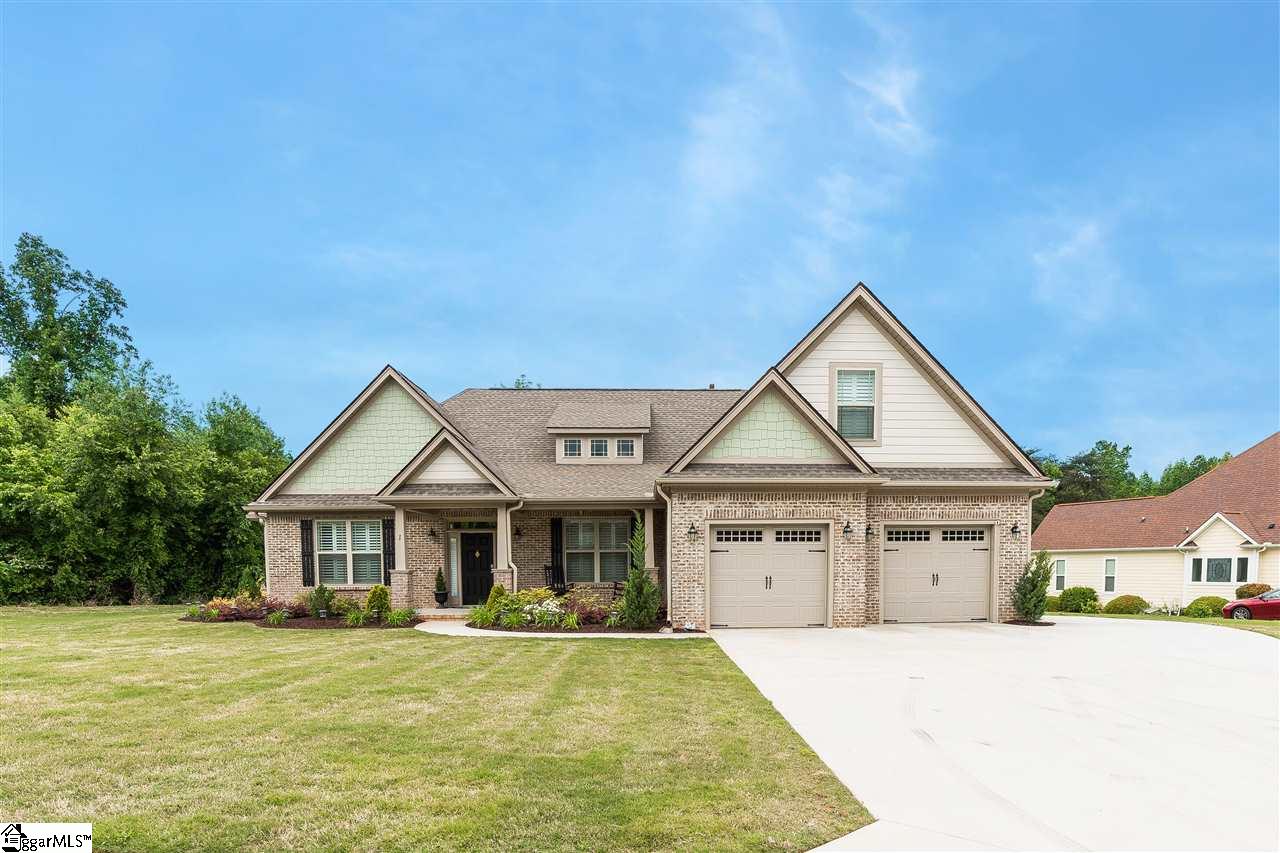
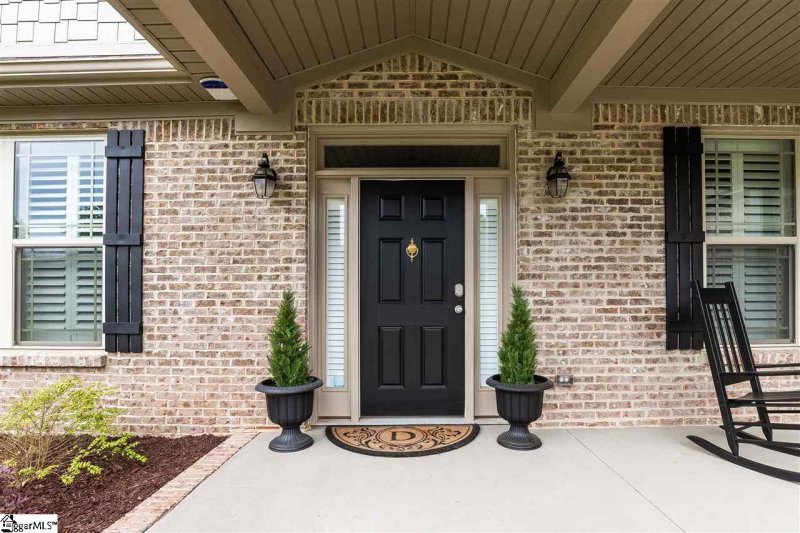
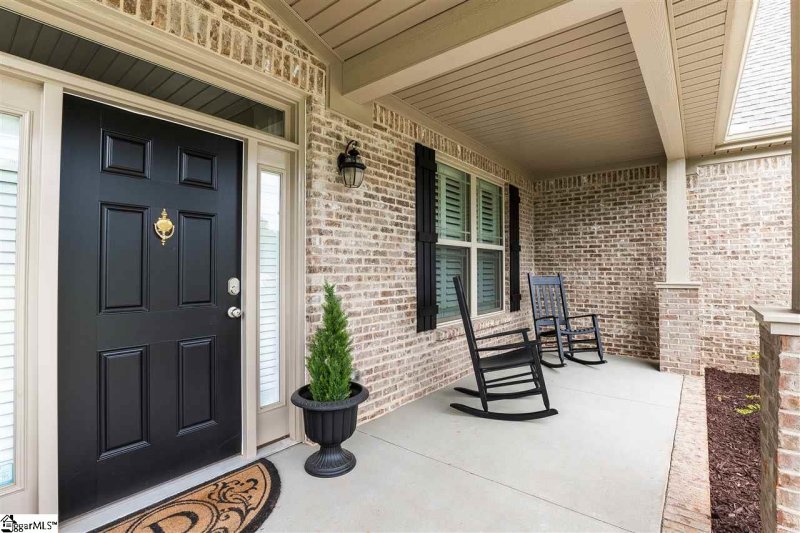
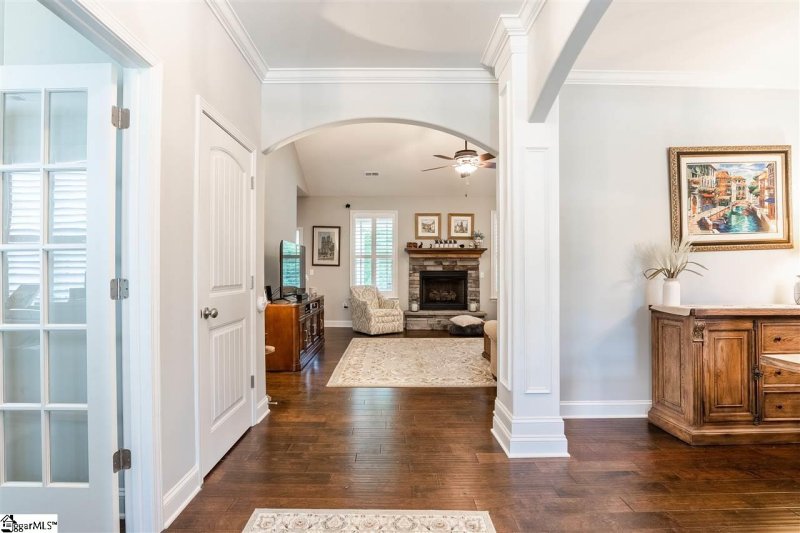
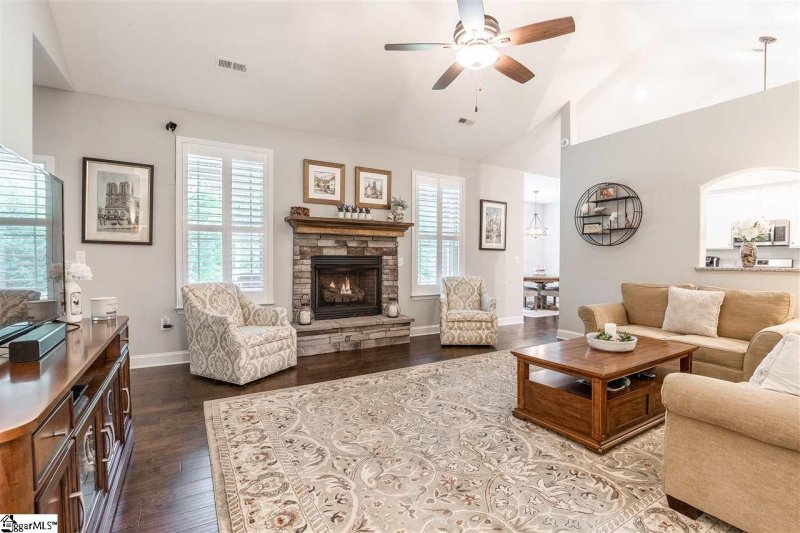
1 Setting Sun Lane in The Ridge at Sunset, Travelers Rest, SC
SOLD1 Setting Sun Lane, Travelers Rest, SC 29690-7889
$395,000
$395,000
Sale Summary
Sold below asking price • Sold slightly slower than average
Does this home feel like a match?
Let us know — it helps us curate better suggestions for you.
Property Highlights
Bedrooms
4
Bathrooms
2
Property Details
This Property Has Been Sold
This property sold 5 years ago and is no longer available for purchase.
View active listings in The Ridge at Sunset →FABULOUS One-story, built in 2018, offers 4 large bedrooms, 2 full bathrooms and BONUS ROOM (could easily serve as a 5th bedroom with walk-in closet). MOVE IN READY with ALL THE EXTRAS!! OPEN CONCEPT, split bedroom floor plan with HARDWOOD FLOORS throughout main living areas & ALL BEDROOMS.
Time on Site
5 years ago
Property Type
Residential
Year Built
2018
Lot Size
25,700 SqFt
Price/Sq.Ft.
N/A
HOA Fees
Request Info from Buyer's AgentProperty Details
School Information
Loading map...
Additional Information
Agent Contacts
- Greenville: (864) 757-4000
- Simpsonville: (864) 881-2800
Community & H O A
Room Dimensions
Property Details
- Ranch
- Traditional
- Level
- Some Trees
- Underground Utilities
Exterior Features
- Extra Pad
- Paved
- Brick Veneer-Partial
- Concrete Plank
- Patio
- Porch-Front
- Tilt Out Windows
- Vinyl/Aluminum Trim
- Windows-Insulated
- Sprklr In Grnd-Full Yard
Interior Features
- 1st Floor
- Walk-in
- Carpet
- Ceramic Tile
- Wood
- Vinyl
- Dishwasher
- Disposal
- Stand Alone Range-Gas
- Refrigerator
- Microwave-Built In
- Laundry
- Bonus Room/Rec Room
- Cable Available
- Ceiling 9ft+
- Ceiling Fan
- Ceiling Cathedral/Vaulted
- Ceiling Smooth
- Ceiling Trey
- Countertops Granite
- Open Floor Plan
- Sec. System-Owned/Conveys
- Smoke Detector
- Window Trmnts-Some Remain
- Tub Garden
- Walk In Closet
- Countertops-Other
- Split Floor Plan
- Pantry – Closet
Systems & Utilities
- Central Forced
- Electric
- Forced Air
- Natural Gas
Showing & Documentation
- Advance Notice Required
- Appointment/Call Center
- Occupied
- Lockbox-Electronic
- Copy Earnest Money Check
- Pre-approve/Proof of Fund
- Signed SDS
The information is being provided by Greater Greenville MLS. Information deemed reliable but not guaranteed. Information is provided for consumers' personal, non-commercial use, and may not be used for any purpose other than the identification of potential properties for purchase. Copyright 2025 Greater Greenville MLS. All Rights Reserved.
