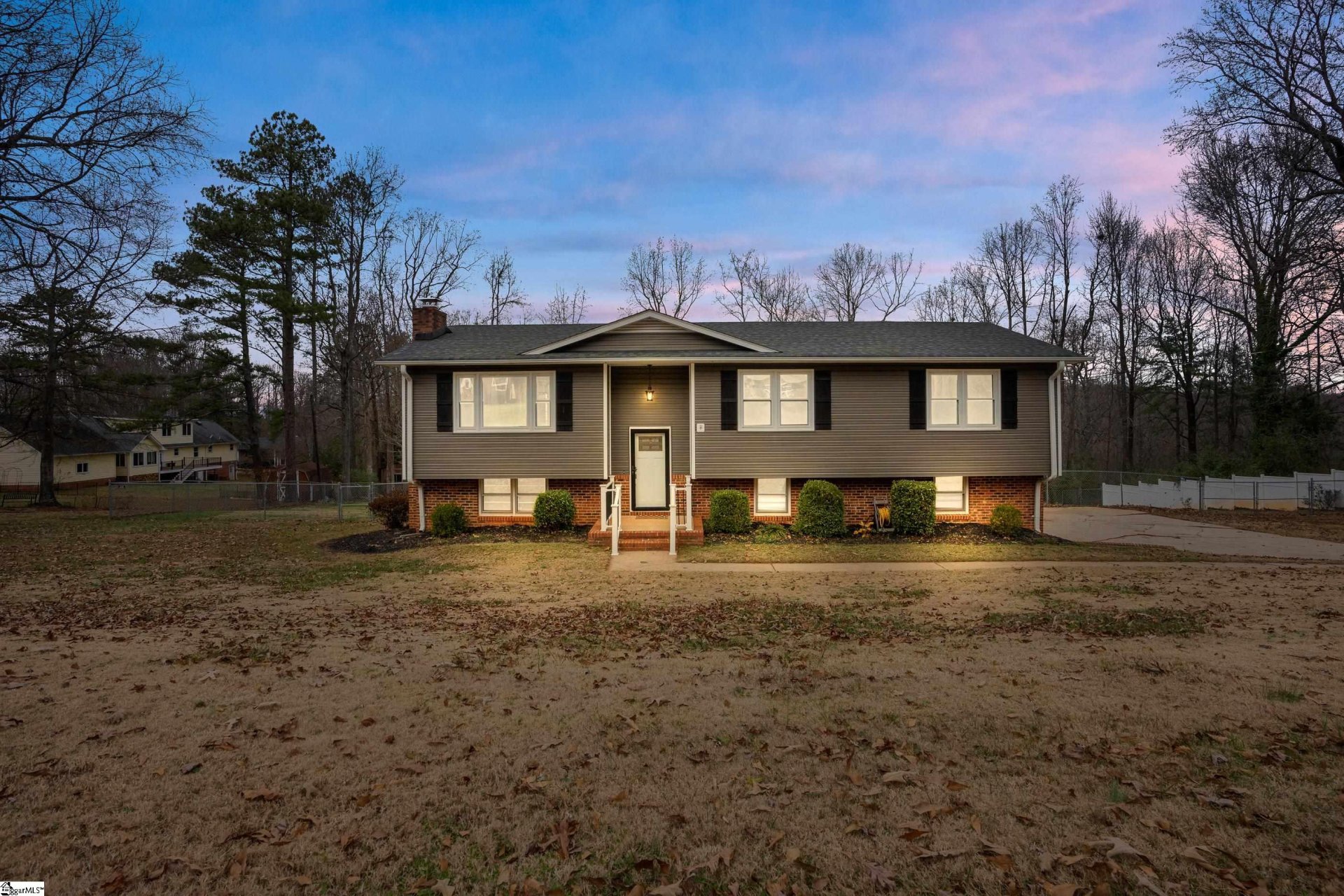
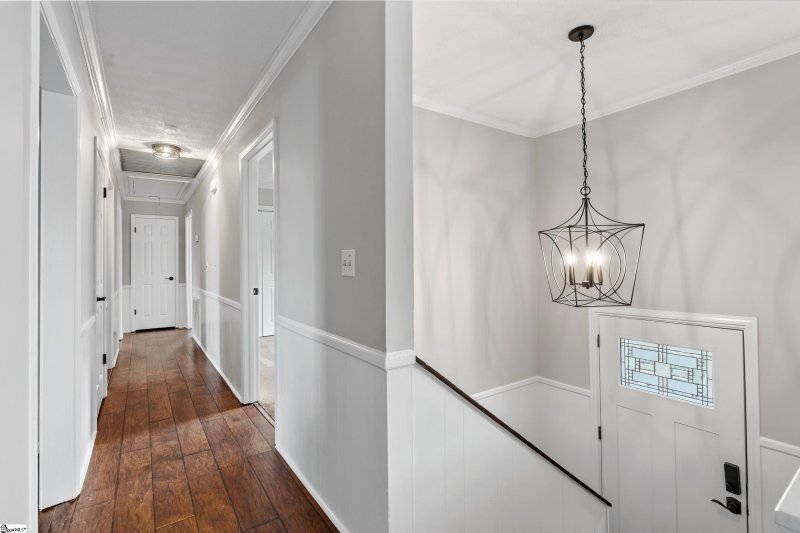
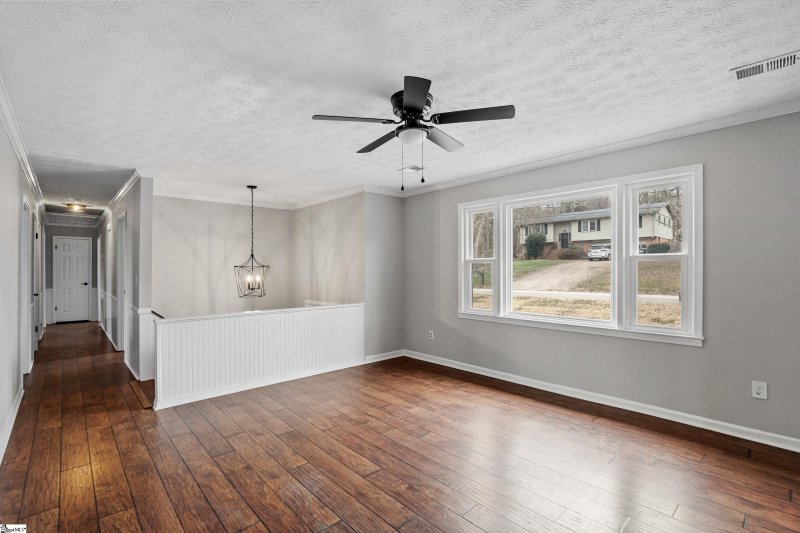
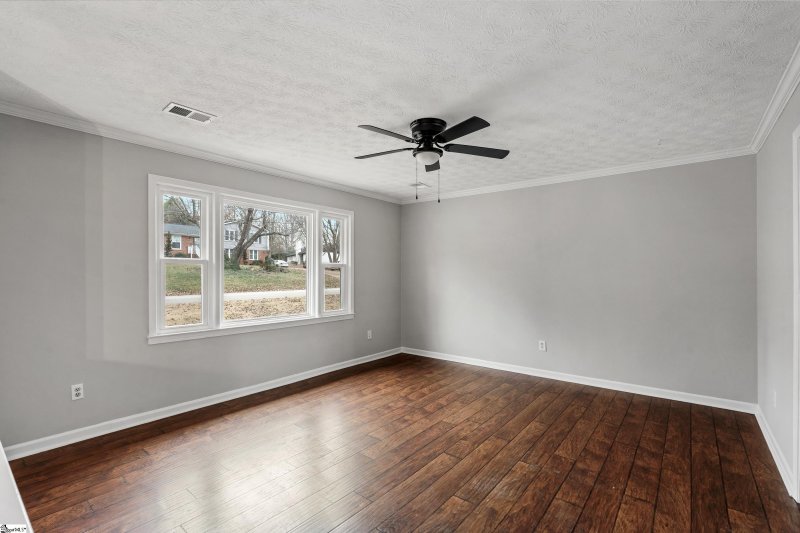
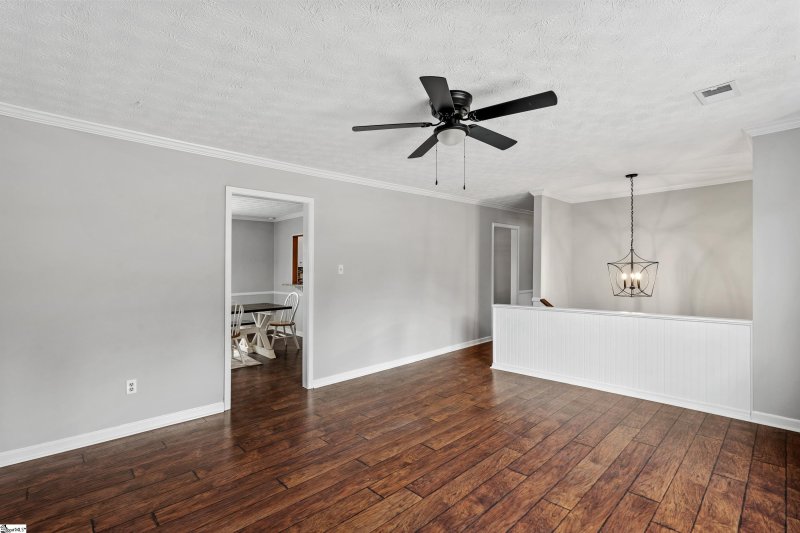
1 Laconia Drive in Hampshire Hills, Travelers Rest, SC
SOLD1 Laconia Drive, Travelers Rest, SC 29690
$325,000
$325,000
Sale Summary
Sold below asking price • Sold quickly
Does this home feel like a match?
Let us know — it helps us curate better suggestions for you.
Property Highlights
Bedrooms
3
Bathrooms
2
Property Details
This Property Has Been Sold
This property sold 2 years ago and is no longer available for purchase.
View active listings in Hampshire Hills →HONEY, STOP THE CAR! That’s exactly what you’ll be saying as you drive past 1 Laconia Drive! Pull into the peaceful neighborhood and immediately fall in love before you even make it to the driveway.
Time on Site
2 years ago
Property Type
Residential
Year Built
N/A
Lot Size
27,878 SqFt
Price/Sq.Ft.
N/A
HOA Fees
Request Info from Buyer's AgentProperty Details
School Information
Loading map...
Additional Information
Agent Contacts
- Greenville: (864) 757-4000
- Simpsonville: (864) 881-2800
Community & H O A
Room Dimensions
Property Details
- Fenced Yard
- Sloped
- Some Trees
Exterior Features
- Vinyl Siding
- Brick Veneer-Full
- Deck
- Some Storm Doors
- Some Storm Windows
- Tilt Out Windows
- Vinyl/Aluminum Trim
- Windows-Insulated
Interior Features
- 1st Floor
- Closet Style
- Dryer – Electric Hookup
- Carpet
- Ceramic Tile
- Laminate Flooring
- Cook Top-Smooth
- Dishwasher
- Disposal
- Dryer
- Oven(s)-Wall
- Washer
- Cook Top-Electric
- Oven-Electric
- Microwave-Built In
- Attic
- Garage
- Out Building
- Attic Stairs Disappearing
- Cable Available
- Ceiling Fan
- Countertops Granite
- Countertops-Solid Surface
- Smoke Detector
- Split Floor Plan
Systems & Utilities
- Central Forced
- Electric
- Electric
- Forced Air
Showing & Documentation
- Seller Disclosure
- Other/See Remarks
- Appointment/Call Center
- Lockbox-Electronic
- Copy Earnest Money Check
- Pre-approve/Proof of Fund
- Other/See Remarks
The information is being provided by Greater Greenville MLS. Information deemed reliable but not guaranteed. Information is provided for consumers' personal, non-commercial use, and may not be used for any purpose other than the identification of potential properties for purchase. Copyright 2025 Greater Greenville MLS. All Rights Reserved.
