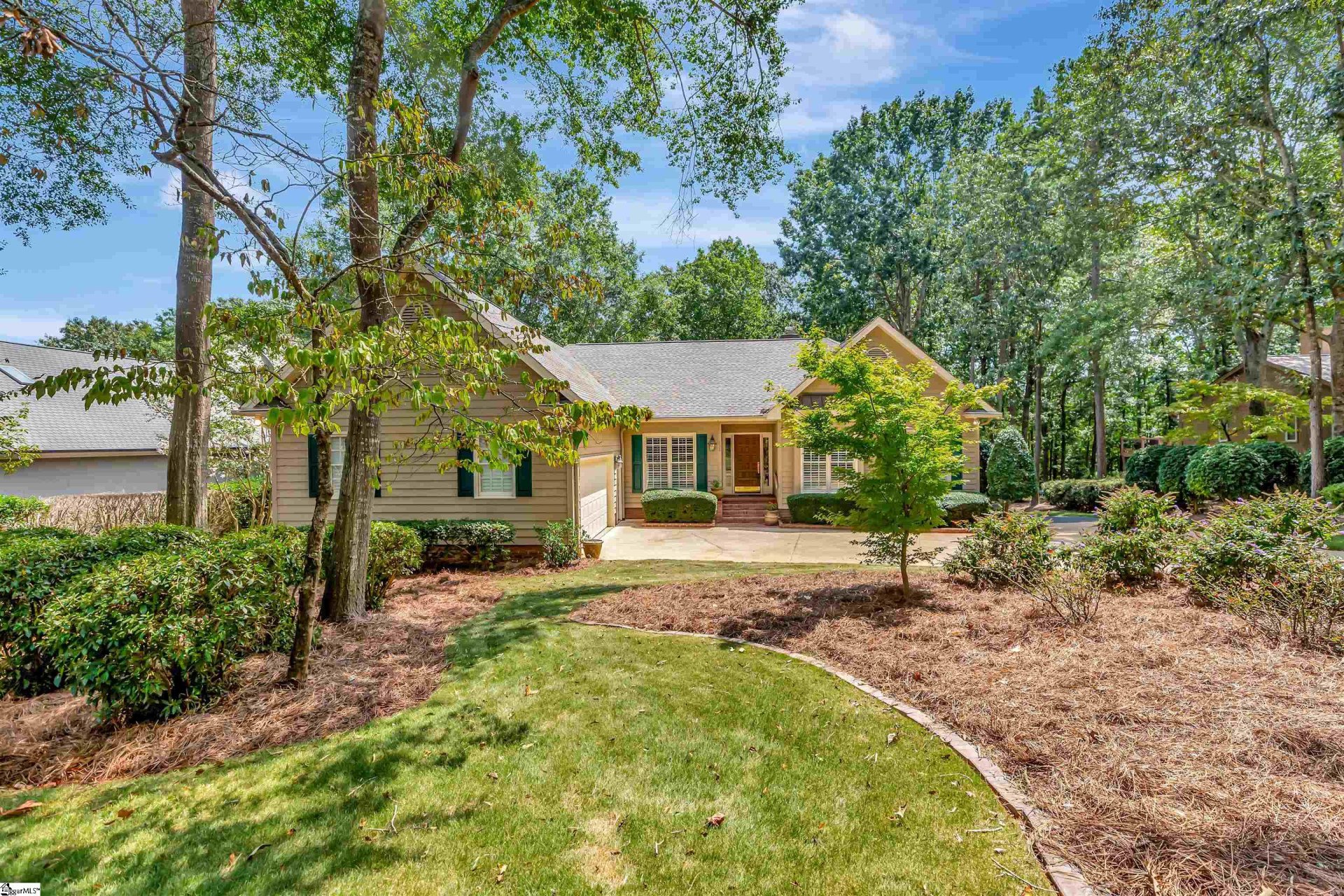
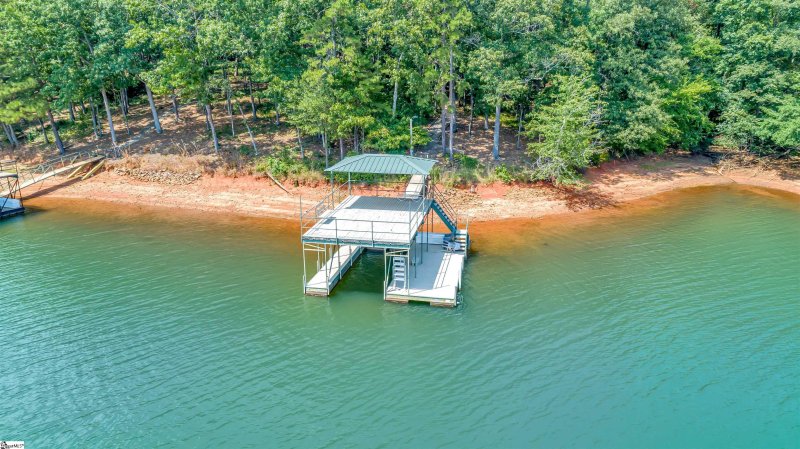
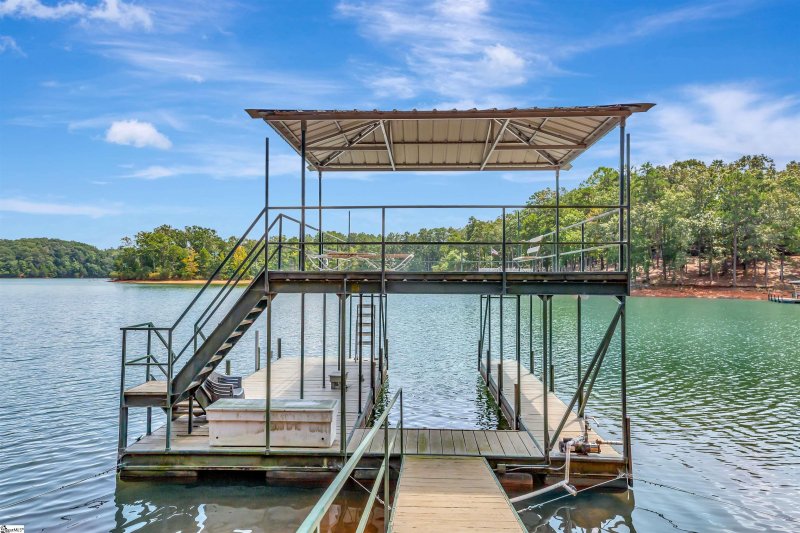
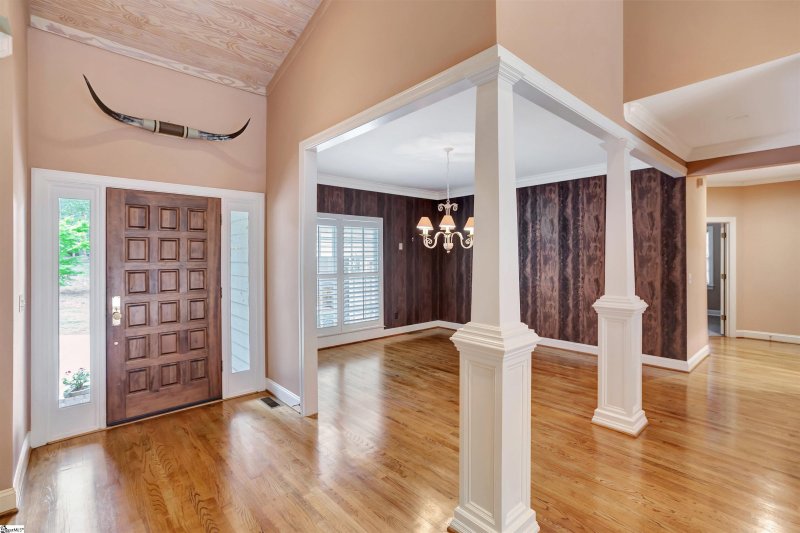
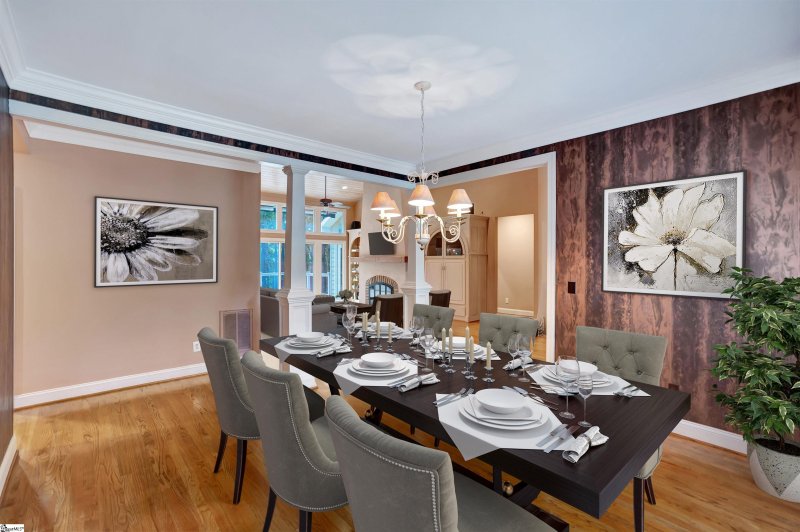
124 Paradise Circle in Paradise Point, Townville, SC
SOLD124 Paradise Circle, Townville, SC 29689
$1,050,000
$1,050,000
Sale Summary
Sold below asking price • Sold quickly
Does this home feel like a match?
Let us know — it helps us curate better suggestions for you.
Property Highlights
Bedrooms
3
Bathrooms
3
Property Details
This Property Has Been Sold
This property sold 2 years ago and is no longer available for purchase.
View active listings in Paradise Point →Welcome to Paradise Point on the shores of Lake Hartwell. This custom-built, never-before-offered home has tons of possibilities with its versatile space. The main level features a spacious living area with wood burning fireplace, formal and informal dining areas, a kitchen with 2 breakfast bars, an owner's bedroom with an ensuite and two walk-in closets, a guest bedroom, a hall bath, an office with built-ins, (could be reverted to a 4th bedroom), piano room, laundry room with sink, a large screened porch, and a Trex deck with a retractable awning.
Time on Site
2 years ago
Property Type
Residential
Year Built
1996
Lot Size
32,670 SqFt
Price/Sq.Ft.
N/A
HOA Fees
Request Info from Buyer's AgentProperty Details
School Information
Loading map...
Additional Information
Agent Contacts
- Greenville: (864) 757-4000
- Simpsonville: (864) 881-2800
Community & H O A
Room Dimensions
Property Details
- Lake
- Underground Utilities
- Water Access
- Water Front
- Water View
- Dock
Special Features
- Dock in Place
- Water Front Lot
Exterior Features
- Deck
- Patio
- Porch-Screened
- Windows-Insulated
Interior Features
- Sink
- 1st Floor
- Walk-in
- Dryer – Electric Hookup
- Washer Connection
- Carpet
- Ceramic Tile
- Wood
- Cook Top-Dwn Draft
- Cook Top-Smooth
- Dishwasher
- Disposal
- Oven(s)-Wall
- Refrigerator
- Oven-Electric
- Microwave-Built In
- Laundry
- Office/Study
- Workshop
- Bonus Room/Rec Room
- Breakfast Area
- Bookcase
- Ceiling Fan
- Ceiling Cathedral/Vaulted
- Ceiling Smooth
- Ceiling Trey
- Smoke Detector
- Tub-Jetted
- Walk In Closet
- Countertops-Other
Systems & Utilities
Showing & Documentation
- Appointment/Call Center
- Lockbox-Electronic
- Copy Earnest Money Check
- Pre-approve/Proof of Fund
- Signed SDS
The information is being provided by Greater Greenville MLS. Information deemed reliable but not guaranteed. Information is provided for consumers' personal, non-commercial use, and may not be used for any purpose other than the identification of potential properties for purchase. Copyright 2025 Greater Greenville MLS. All Rights Reserved.
