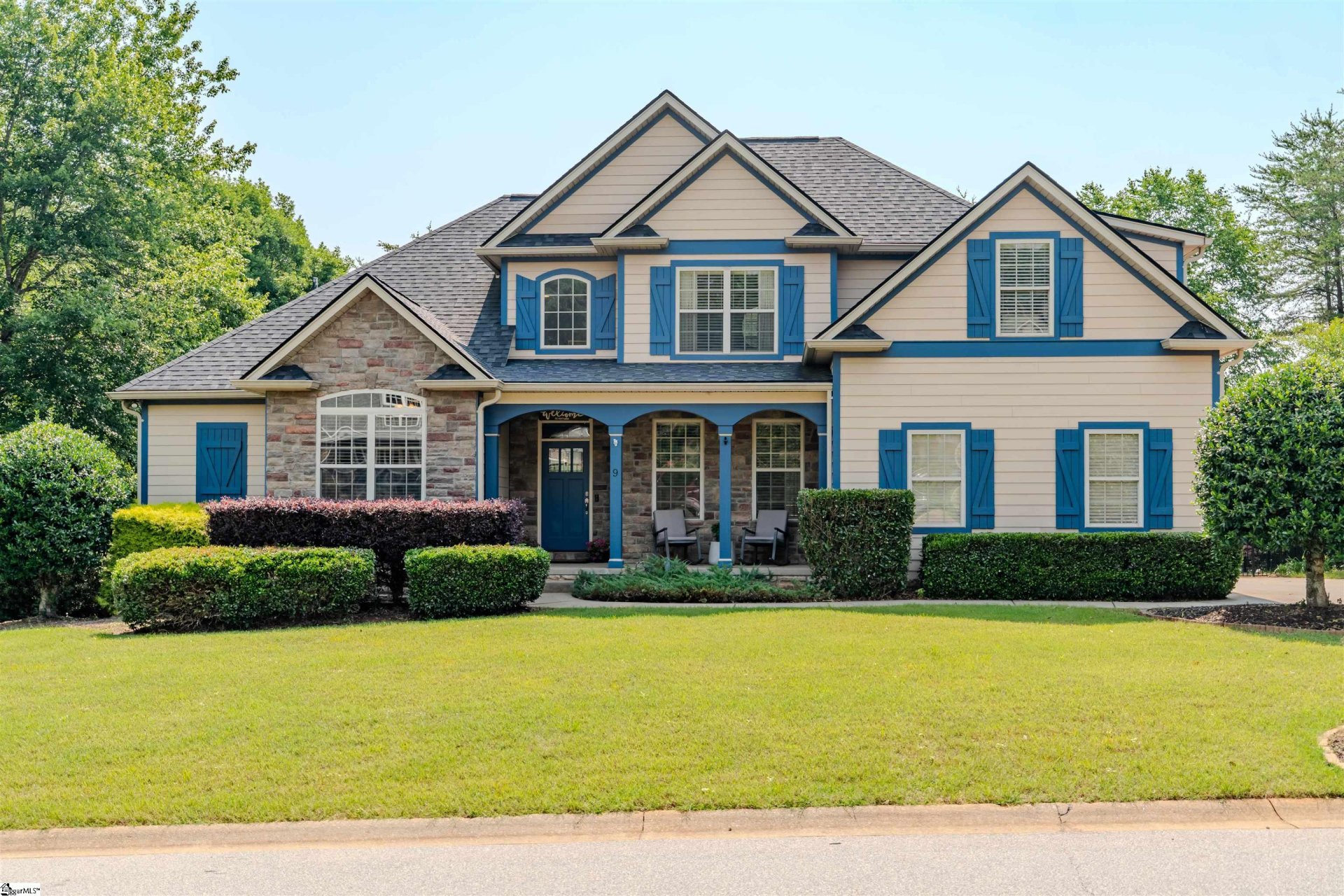
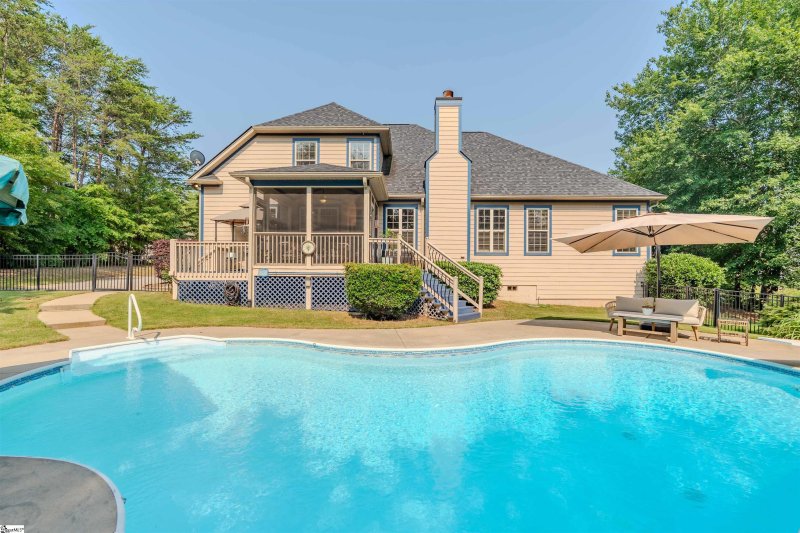
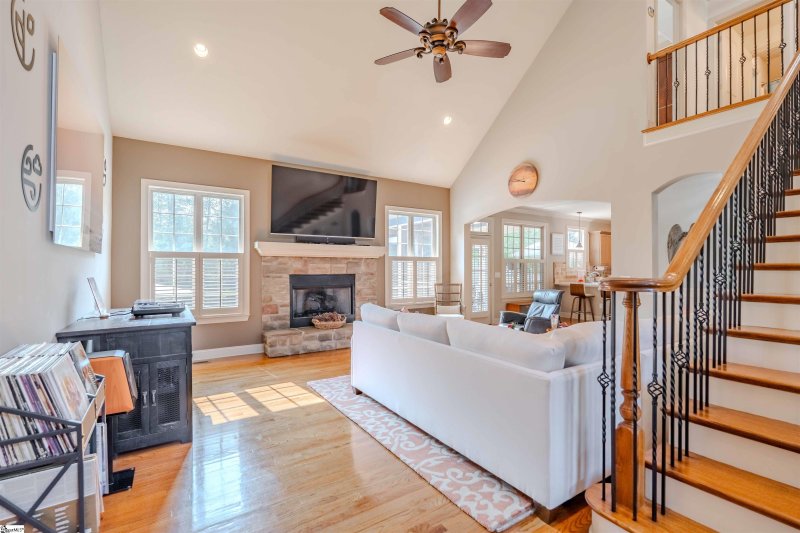
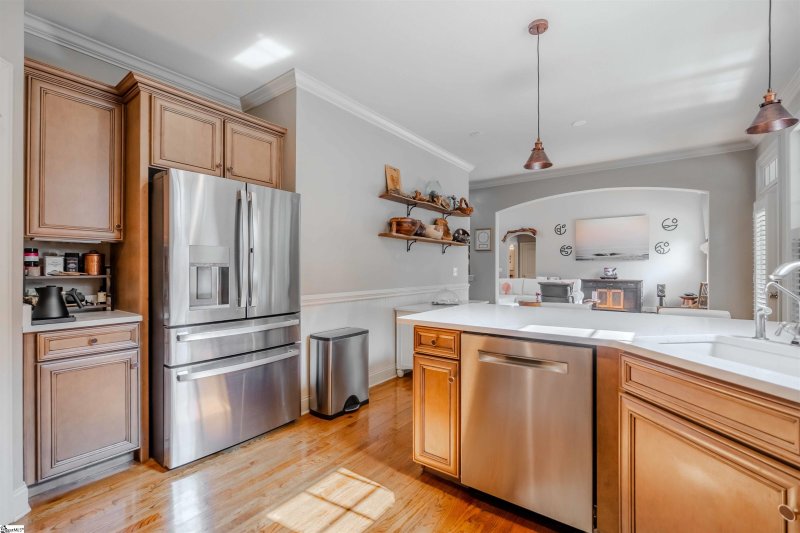
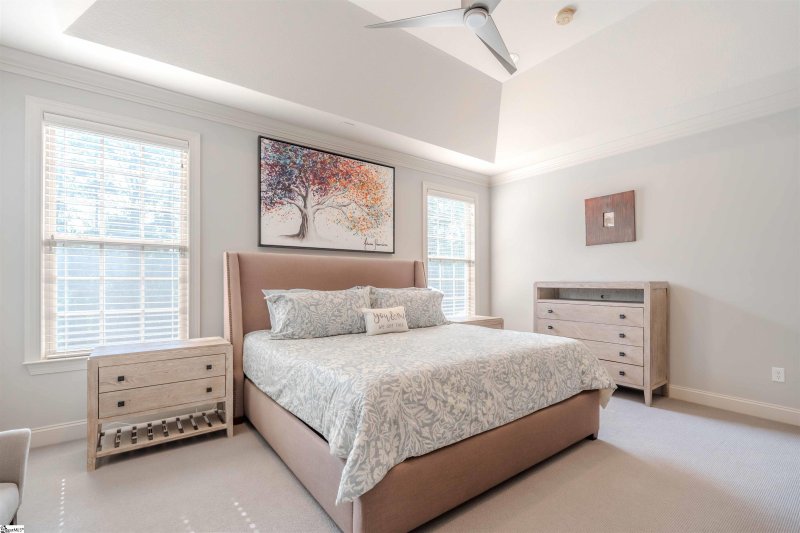
Luxury & Comfort: Saltwater Pool, Private .57 Acre, Main Level Living
SOLD9 Windswept Knoll Drive, Taylors, SC 29687
$659,900
$659,900
Sale Summary
Sold at asking price • Sold quickly
Does this home feel like a match?
Let us know — it helps us curate better suggestions for you.
Property Highlights
Bedrooms
4
Bathrooms
3
Living Area
2,639 SqFt
Property Details
This Property Has Been Sold
This property sold 4 months ago and is no longer available for purchase.
View active listings in Riverbend Estates →Experience the Charm of 9 Windswept Knoll Dr. Nestled in the serene enclave of Riverbend Estates; this amazing home offers a harmonious blend of luxury and comfort. Situated on a generous 0.
Time on Site
6 months ago
Property Type
Residential
Year Built
2008
Lot Size
24,829 SqFt
Price/Sq.Ft.
$250
HOA Fees
Request Info from Buyer's AgentProperty Details
School Information
Loading map...
Additional Information
Agent Contacts
- Greenville: (864) 757-4000
- Simpsonville: (864) 881-2800
Community & H O A
Room Dimensions
Property Details
- Traditional
- Craftsman
- Fenced Yard
- Level
- Some Trees
- Underground Utilities
Exterior Features
- Concrete Plank
- Stone
- Deck
- Patio
- Pool-In Ground
- Porch-Front
- Porch-Screened
- Tilt Out Windows
- Vinyl/Aluminum Trim
- Sprklr In Grnd-Full Yard
- Other/See Remarks
Interior Features
- Sink
- 1st Floor
- Walk-in
- Dryer – Electric Hookup
- Washer Connection
- Carpet
- Ceramic Tile
- Wood
- Cook Top-Smooth
- Dishwasher
- Disposal
- Oven-Self Cleaning
- Cook Top-Electric
- Oven-Electric
- Microwave-Built In
- Attic
- Garage
- Other/See Remarks
- Laundry
- Other/See Remarks
- Bonus Room/Rec Room
- Breakfast Area
- 2 Story Foyer
- Attic Stairs Disappearing
- Cable Available
- Ceiling 9ft+
- Ceiling Fan
- Ceiling Cathedral/Vaulted
- Open Floor Plan
- Sec. System-Owned/Conveys
- Smoke Detector
- Window Trmnts-Some Remain
- Tub-Jetted
- Walk In Closet
- Ceiling – Coffered
- Countertops – Quartz
- Pantry – Walk In
Systems & Utilities
- Central Forced
- Electric
- Multi-Units
- Electric
- Forced Air
- Multi-Units
Showing & Documentation
- Restric.Cov/By-Laws
- Seller Disclosure
- Termite Bond
- Appointment/Call Center
- Occupied
- Lockbox-Electronic
- Copy Earnest Money Check
- Pre-approve/Proof of Fund
- Signed SDS
The information is being provided by Greater Greenville MLS. Information deemed reliable but not guaranteed. Information is provided for consumers' personal, non-commercial use, and may not be used for any purpose other than the identification of potential properties for purchase. Copyright 2025 Greater Greenville MLS. All Rights Reserved.
