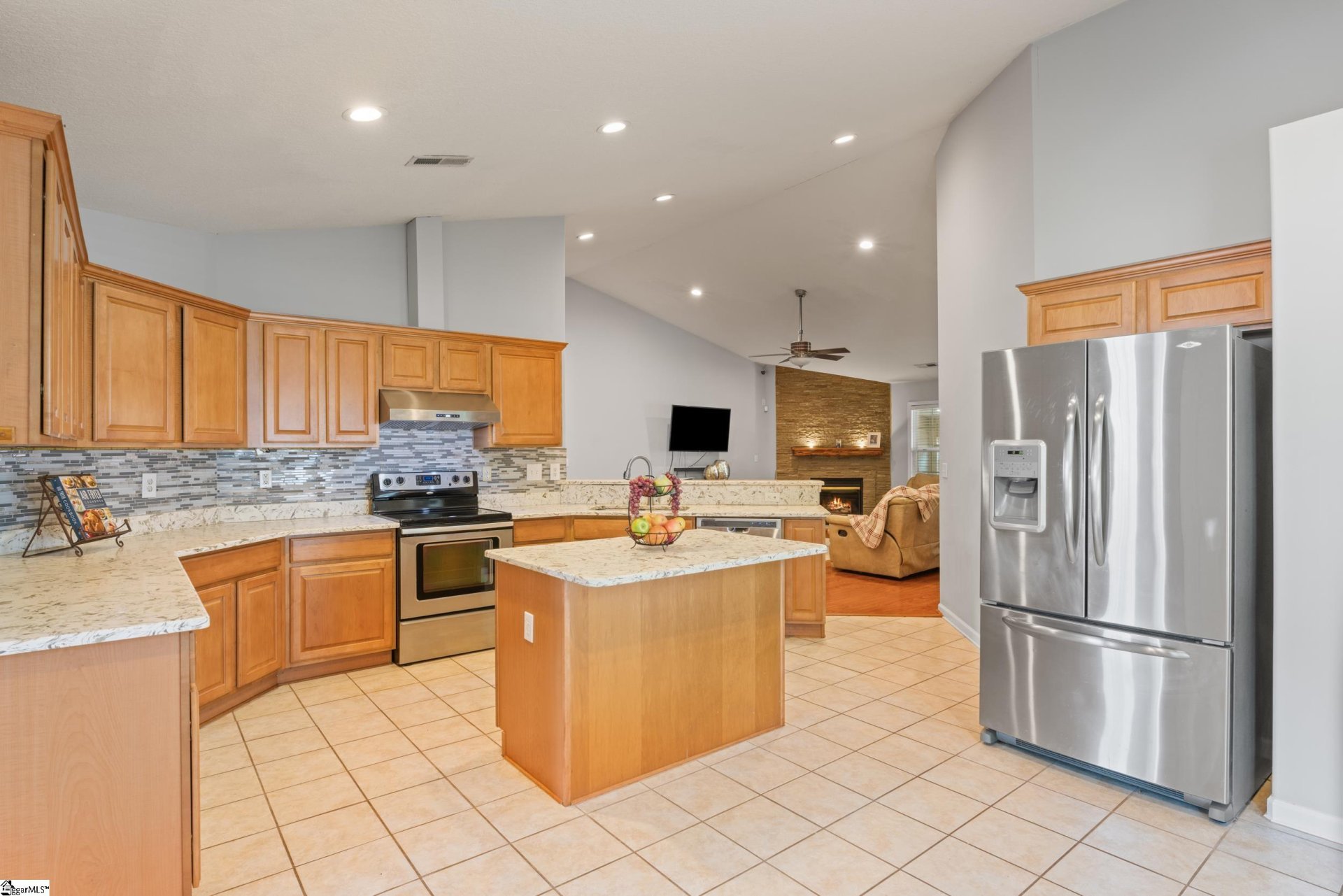
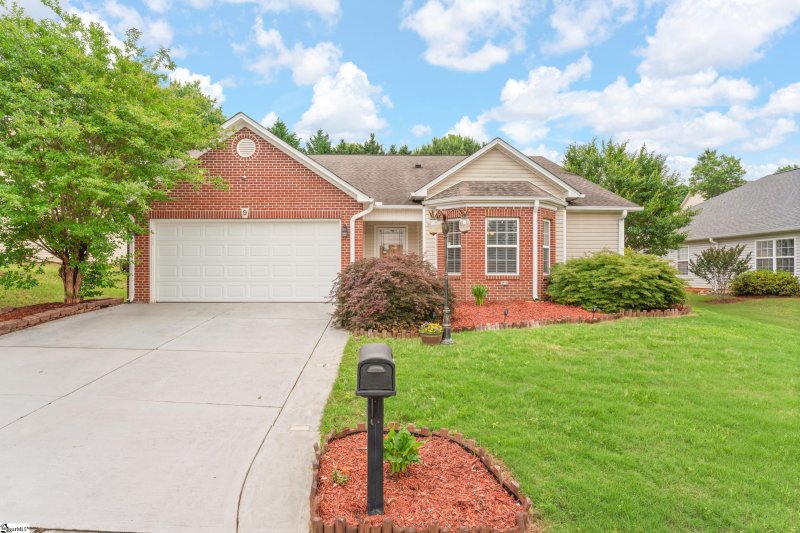
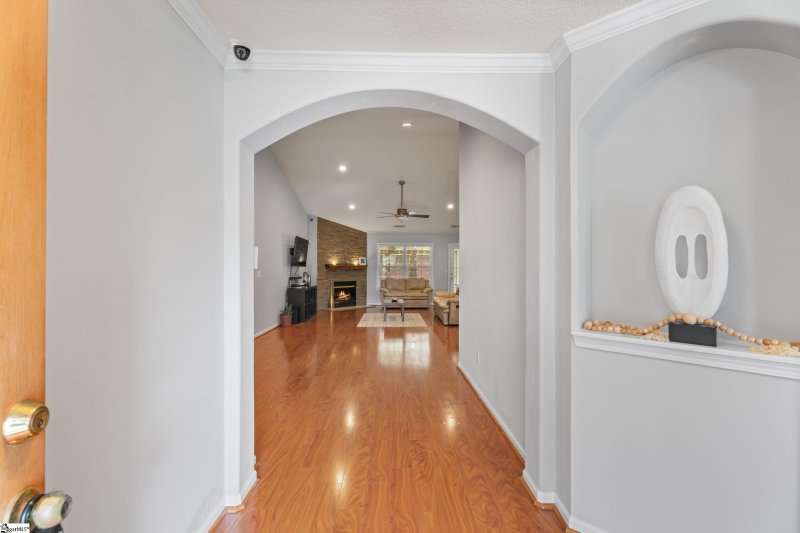
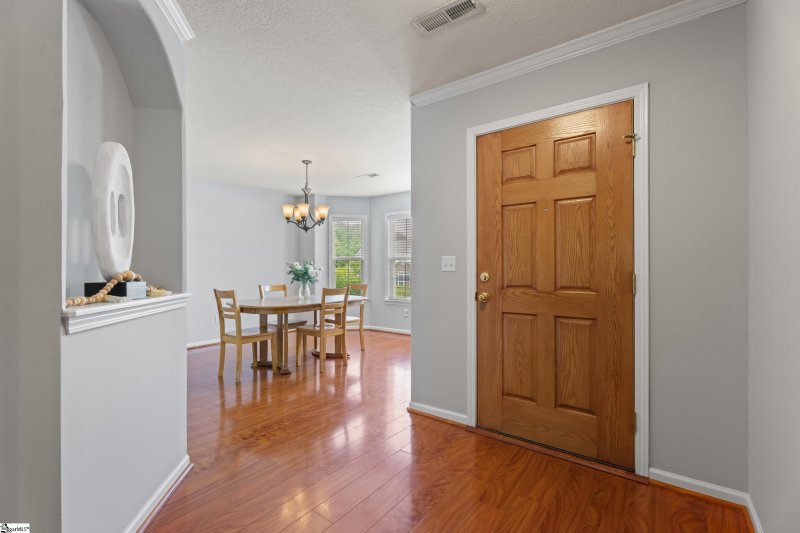
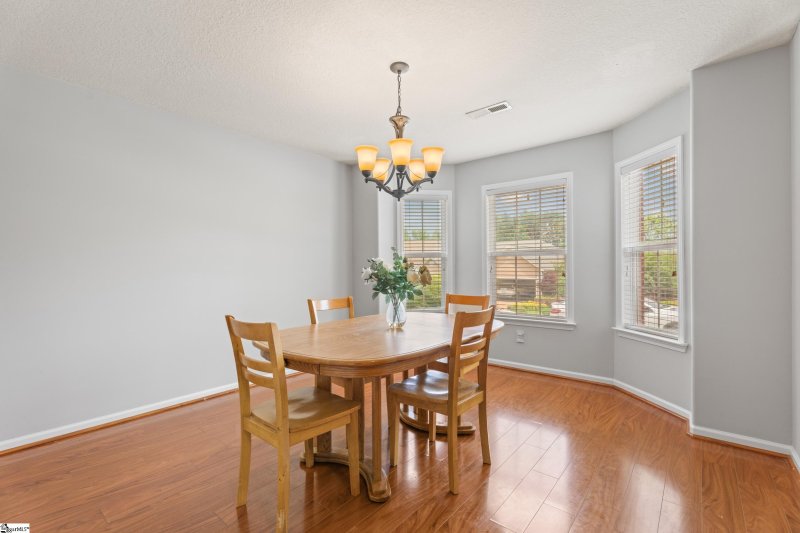
9 Reid Valley Court in Reid Valley, Taylors, SC
SOLD9 Reid Valley Court, Taylors, SC 29687
$365,000
$365,000
Sale Summary
Sold below asking price • Sold quickly
Does this home feel like a match?
Let us know — it helps us curate better suggestions for you.
Property Highlights
Bedrooms
3
Bathrooms
2
Living Area
2,319 SqFt
Property Details
This Property Has Been Sold
This property sold 5 months ago and is no longer available for purchase.
View active listings in Reid Valley →Welcome to your next home in the highly desirable Reid Valley neighborhood in Taylors! This beautiful one-level home has the perfect blend of style, comfort, and convenience—all in a location that’s just minutes from shopping, dining, and downtown Greenville. From the moment you enter the subdivision, you’ll be greeted by mountain views and a charming community feel.
Time on Site
6 months ago
Property Type
Residential
Year Built
2005
Lot Size
9,583 SqFt
Price/Sq.Ft.
$157
HOA Fees
Request Info from Buyer's AgentProperty Details
School Information
Loading map...
Additional Information
Agent Contacts
- Greenville: (864) 757-4000
- Simpsonville: (864) 881-2800
Community & H O A
Room Dimensions
Property Details
- Cul-de-Sac
- Fenced Yard
- Some Trees
- Underground Utilities
Exterior Features
- Paved
- Paved Concrete
- Brick Veneer-Partial
- Vinyl Siding
- Disability Access
- Patio
- Some Storm Doors
- Windows-Insulated
- Sprklr In Grnd-Full Yard
- Solar Panels – Leased
Interior Features
- 1st Floor
- Walk-in
- Dryer – Electric Hookup
- Washer Connection
- Ceramic Tile
- Laminate Flooring
- Cook Top-Smooth
- Dishwasher
- Disposal
- Oven-Self Cleaning
- Cook Top-Electric
- Oven-Electric
- Range Hood
- Attic
- Garage
- Out Building w/Elec.
- Laundry
- Office/Study
- Sun Room
- Attic Stairs Disappearing
- Ceiling 9ft+
- Ceiling Cathedral/Vaulted
- Ceiling Smooth
- Ceiling Trey
- Countertops Granite
- Disability Access
- Open Floor Plan
- Sec. System-Owned/Conveys
- Smoke Detector
- Tub Garden
- Walk In Closet
- Split Floor Plan
- Pantry – Closet
Systems & Utilities
- Central Forced
- Electric
- Forced Air
- Natural Gas
Showing & Documentation
- Seller Disclosure
- Other/See Remarks
- Advance Notice Required
- Appointment/Call Center
- Beware of Pets
- Occupied
- Restricted Hours
- Lockbox-Combination
- Showing Time
- Pre-approve/Proof of Fund
- Signed SDS
- Specified Sales Contract
The information is being provided by Greater Greenville MLS. Information deemed reliable but not guaranteed. Information is provided for consumers' personal, non-commercial use, and may not be used for any purpose other than the identification of potential properties for purchase. Copyright 2025 Greater Greenville MLS. All Rights Reserved.
