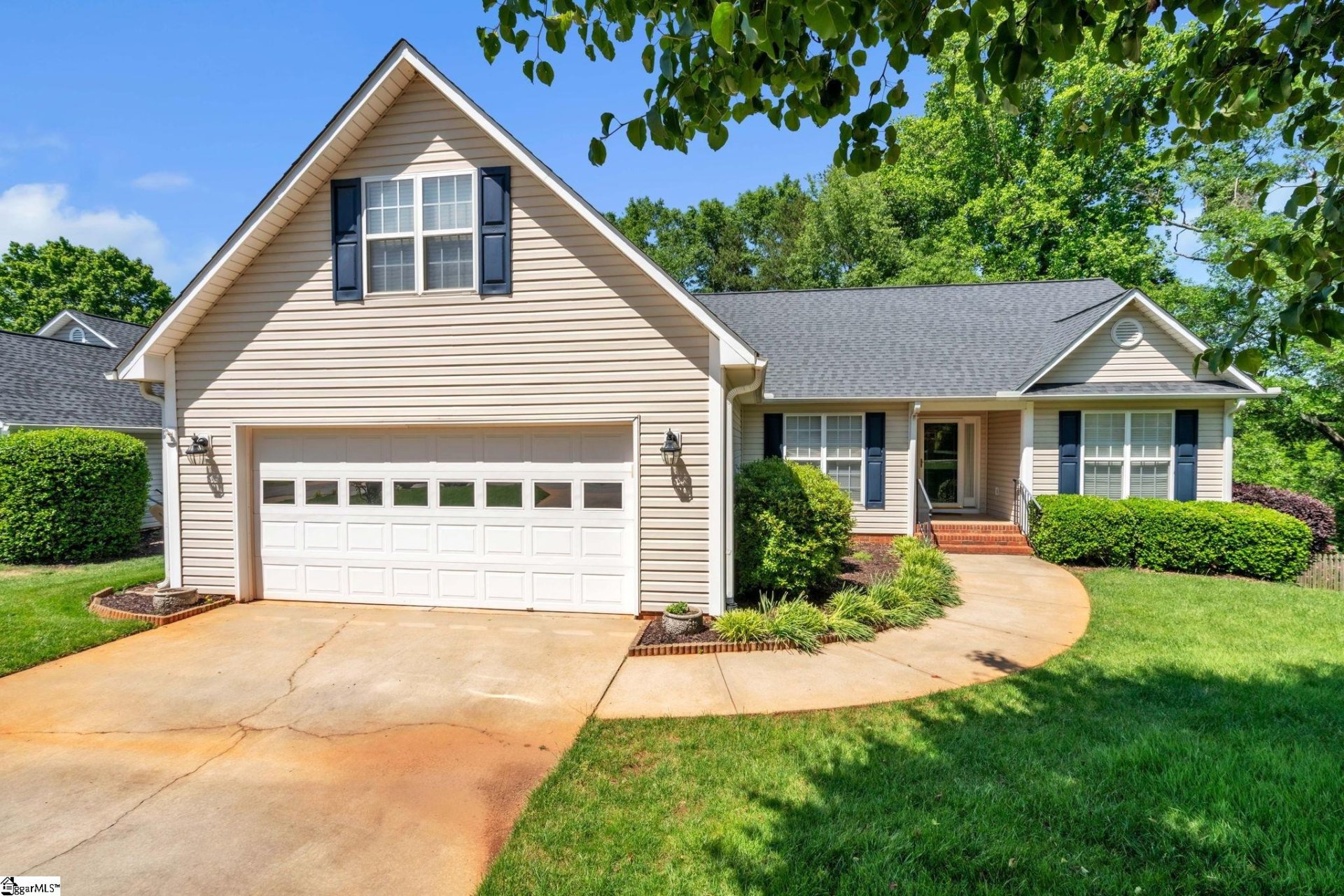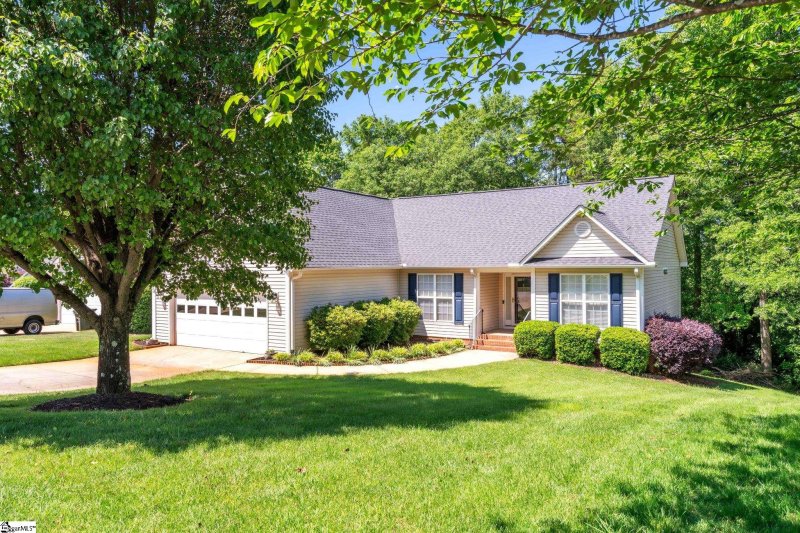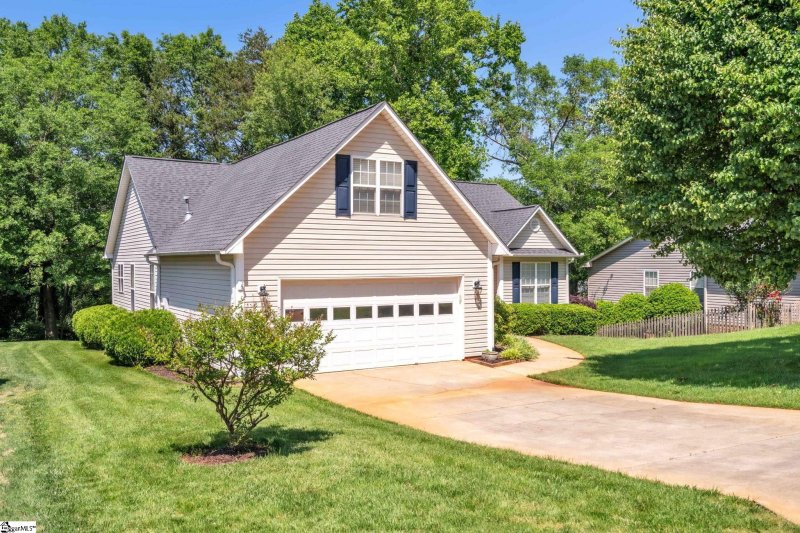




Move-In Ready Taylors Gem: Sunroom, Deck & Versatile Bonus Space
SOLD8 Pheasant Ridge Drive, Taylors, SC 29687
$370,000
$370,000
Sale Summary
Sold below asking price • Sold quickly
Does this home feel like a match?
Let us know — it helps us curate better suggestions for you.
Property Highlights
Bedrooms
3
Bathrooms
2
Living Area
2,130 SqFt
Property Details
This Property Has Been Sold
This property sold 5 months ago and is no longer available for purchase.
View active listings in Pheasant Ridge →Discover this beautifully maintained, one-owner home in a coveted and quiet neighborhood in Taylors central to all the great amenities in the greater Greenville area. Set on a beautifully manicured lot with an automated sprinkler system, this well-kept residence offers a perfect blend of comfort and functionality. The thoughtful split floor plan features 3 bedrooms and 2 bathrooms, including a spacious master suite complete with an ensuite bath and a walk-in closet, privately situated on one side of the home for added privacy.
Time on Site
7 months ago
Property Type
Residential
Year Built
2002
Lot Size
13,503 SqFt
Price/Sq.Ft.
$174
HOA Fees
Request Info from Buyer's AgentProperty Details
School Information
Loading map...
Additional Information
Agent Contacts
- Greenville: (864) 757-4000
- Simpsonville: (864) 881-2800
Community & H O A
Room Dimensions
Property Details
- Sloped
- Some Trees
Exterior Features
- Deck
- Windows-Insulated
- Sprklr In Grnd-Full Yard
Interior Features
- 1st Floor
- Walk-in
- Carpet
- Wood
- Vinyl
- Cook Top-Smooth
- Dishwasher
- Disposal
- Refrigerator
- Oven-Electric
- Microwave-Built In
- Attic
- Garage
- Laundry
- Sun Room
- Bonus Room/Rec Room
- Ceiling Fan
- Ceiling Cathedral/Vaulted
- Tub Garden
- Walk In Closet
- Countertops – Laminate
- Window Trtments-AllRemain
Systems & Utilities
Showing & Documentation
- Appointment/Call Center
- Show Anytime
- Lockbox-Electronic
- Showing Time
- Pre-approve/Proof of Fund
- Signed SDS
- Specified Sales Contract
The information is being provided by Greater Greenville MLS. Information deemed reliable but not guaranteed. Information is provided for consumers' personal, non-commercial use, and may not be used for any purpose other than the identification of potential properties for purchase. Copyright 2025 Greater Greenville MLS. All Rights Reserved.
