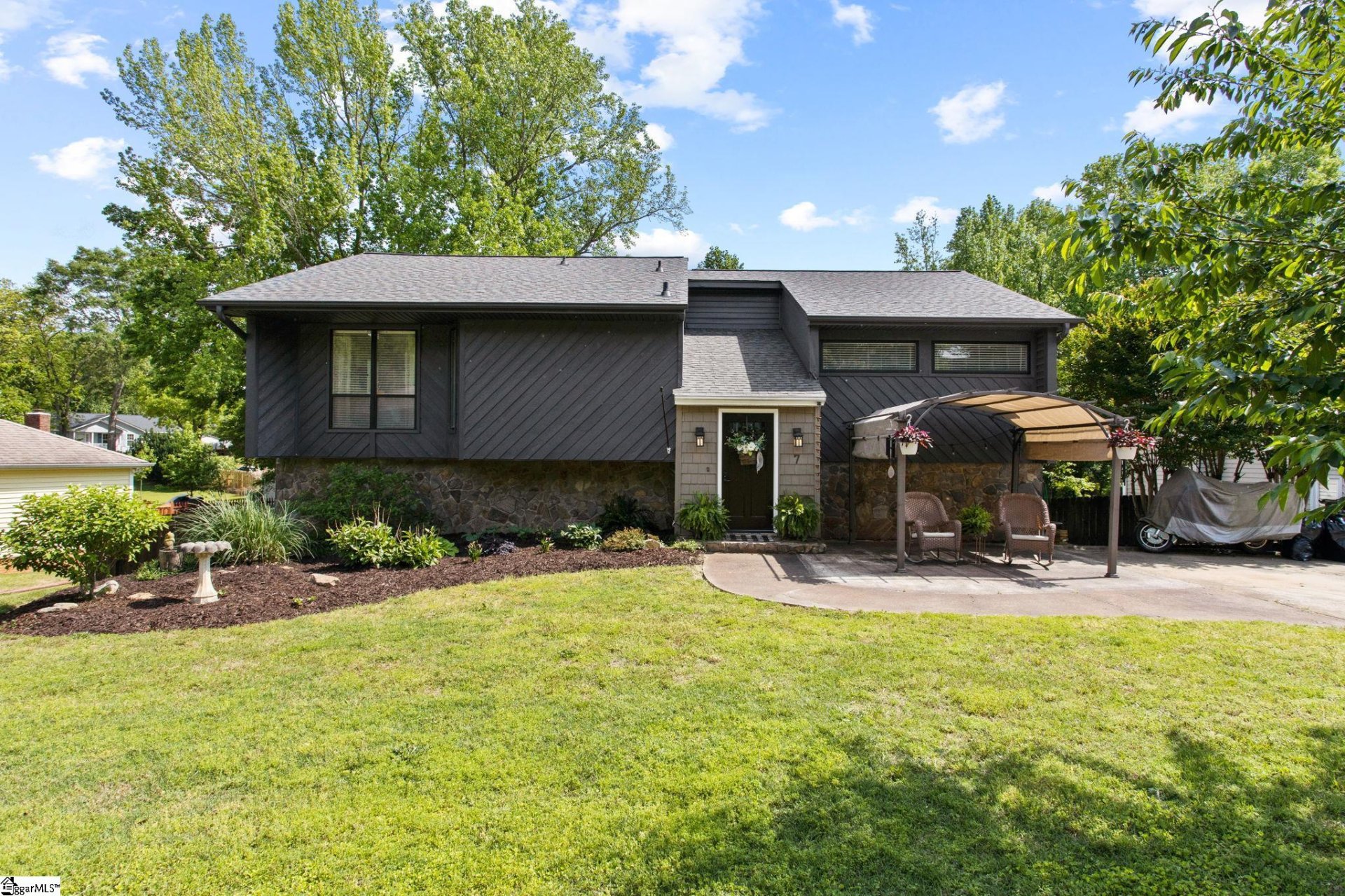
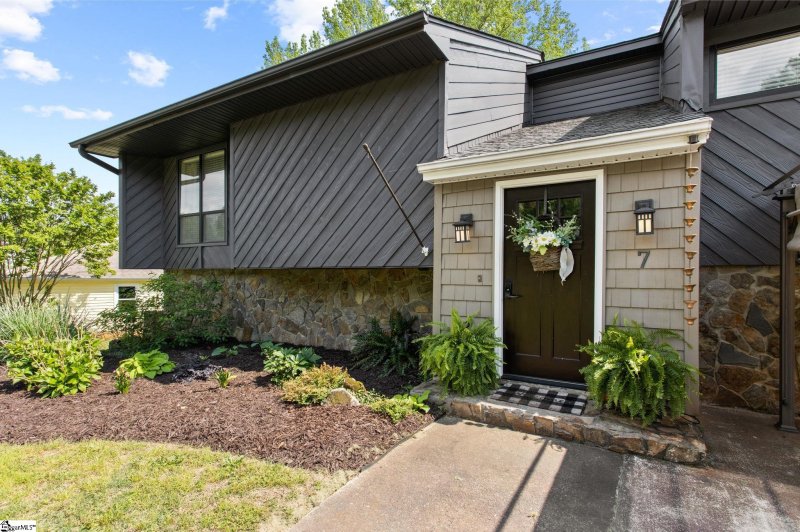
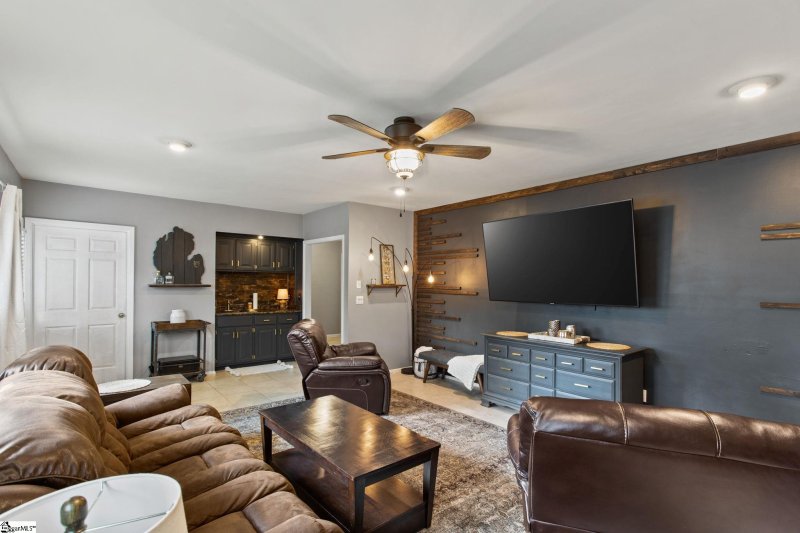
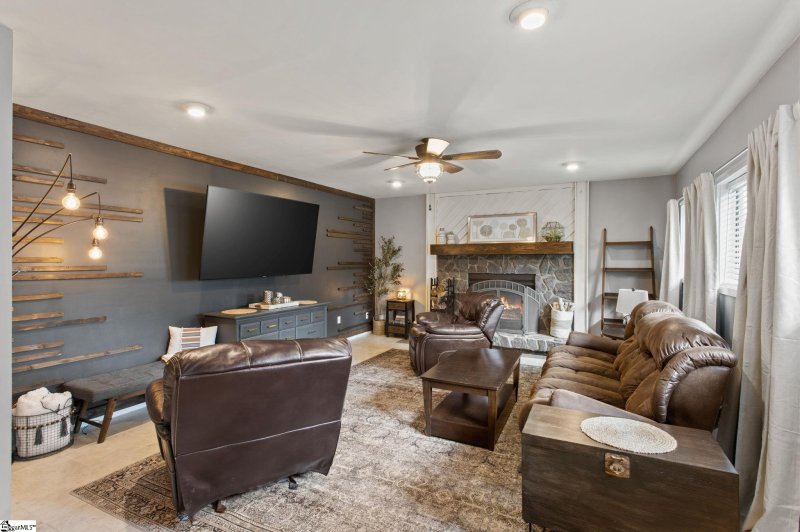
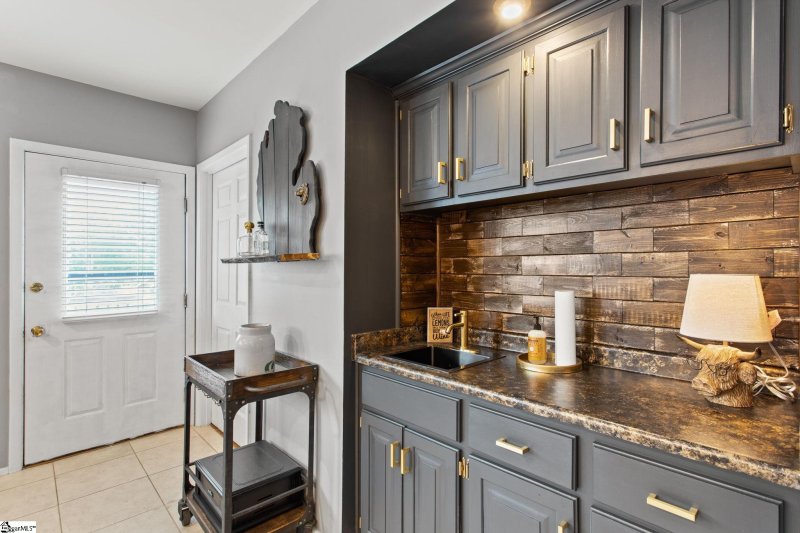
Spacious 5-Bed Taylors Home | Updated Kitchen | Fenced Yard
SOLD7 Bendingwood Circle, Taylors, SC 29687
$444,900
$444,900
Sale Summary
Sold below asking price • Sold quickly
Does this home feel like a match?
Let us know — it helps us curate better suggestions for you.
Property Highlights
Bedrooms
5
Bathrooms
3
Living Area
2,916 SqFt
Property Details
This Property Has Been Sold
This property sold 5 months ago and is no longer available for purchase.
View active listings in Northwood →Call for more information about taking over the seller's 2.375 interest rate and saving hundreds of dollars a month!! Welcome to 7 Bendingwood Circle-a beautifully updated 5-bedroom, 3-bathroom home offering approximately 3,000 sq ft of versatile living space in the desirable Northwood neighborhood of Taylors, SC.
Time on Site
7 months ago
Property Type
Residential
Year Built
N/A
Lot Size
21,780 SqFt
Price/Sq.Ft.
$153
HOA Fees
Request Info from Buyer's AgentProperty Details
School Information
Loading map...
Additional Information
Agent Contacts
- Greenville: (864) 757-4000
- Simpsonville: (864) 881-2800
Community & H O A
Room Dimensions
Property Details
- Traditional
- Tri/Split Level
- Fenced Yard
- Level
Special Features
- Second Level
- Separate Entrance
Exterior Features
- Hardboard Siding
- Stone
Interior Features
- 1st Floor
- Closet Style
- Ceramic Tile
- Luxury Vinyl Tile/Plank
- Cook Top-Smooth
- Dishwasher
- Disposal
- Cook Top-Electric
- Laundry
- Bonus Room/Rec Room
- Attic Stairs Disappearing
- Cable Available
- Ceiling Fan
- Ceiling Cathedral/Vaulted
- Ceiling Smooth
- Countertops Granite
- Smoke Detector
- Walk In Closet
- Wet Bar
Systems & Utilities
- Central Forced
- Electric
- Electric
- Forced Air
Showing & Documentation
- Appointment/Call Center
- Lockbox-Electronic
- Copy Earnest Money Check
- Pre-approve/Proof of Fund
- Signed SDS
- Specified Sales Contract
The information is being provided by Greater Greenville MLS. Information deemed reliable but not guaranteed. Information is provided for consumers' personal, non-commercial use, and may not be used for any purpose other than the identification of potential properties for purchase. Copyright 2025 Greater Greenville MLS. All Rights Reserved.
