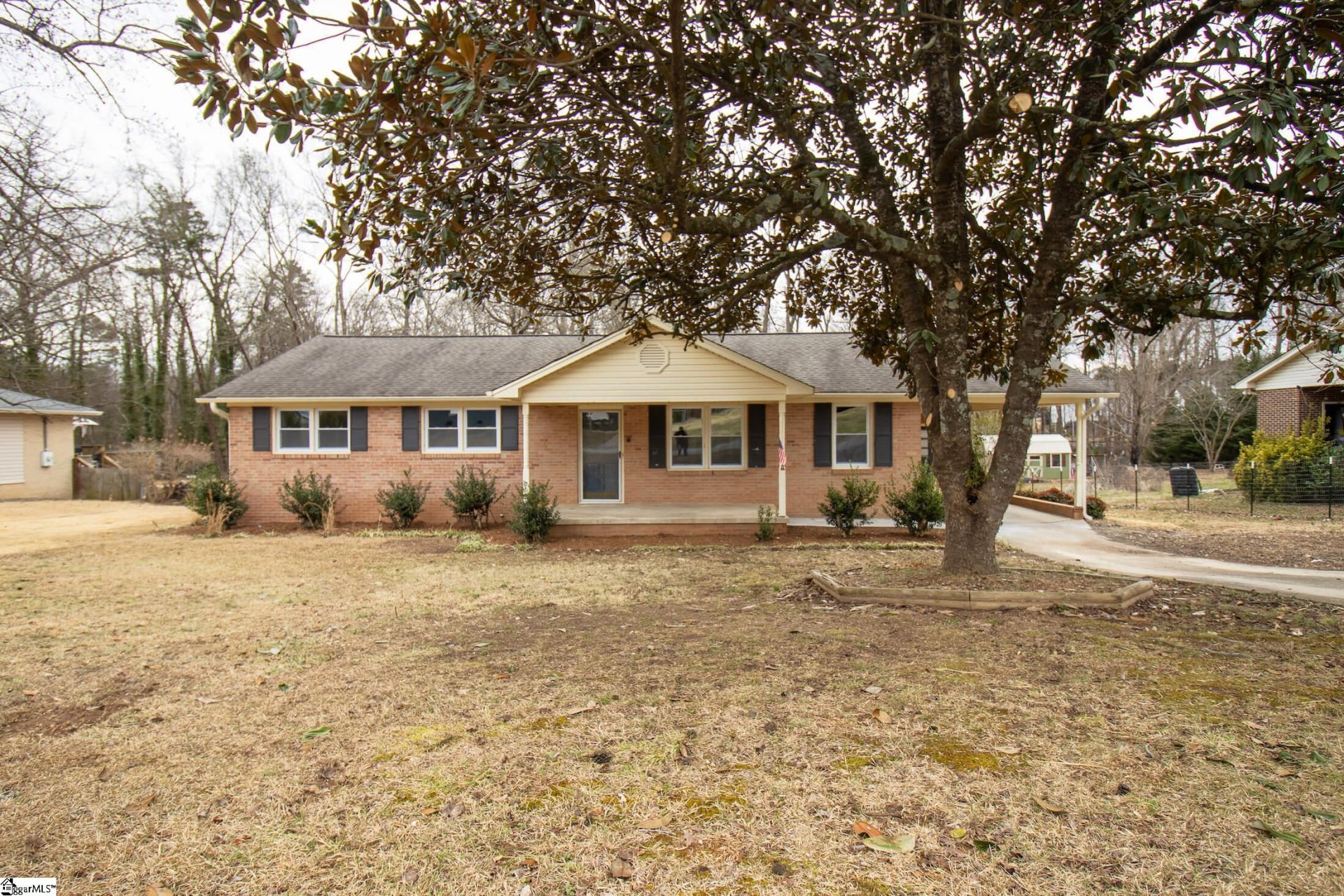
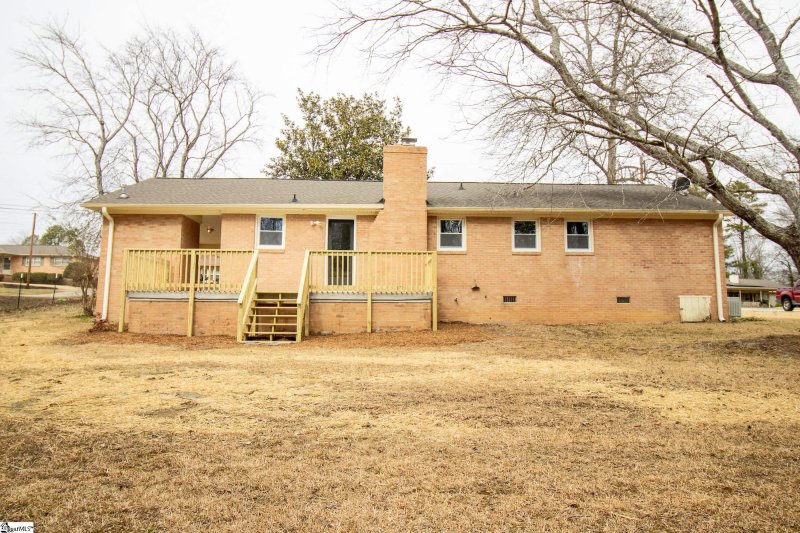
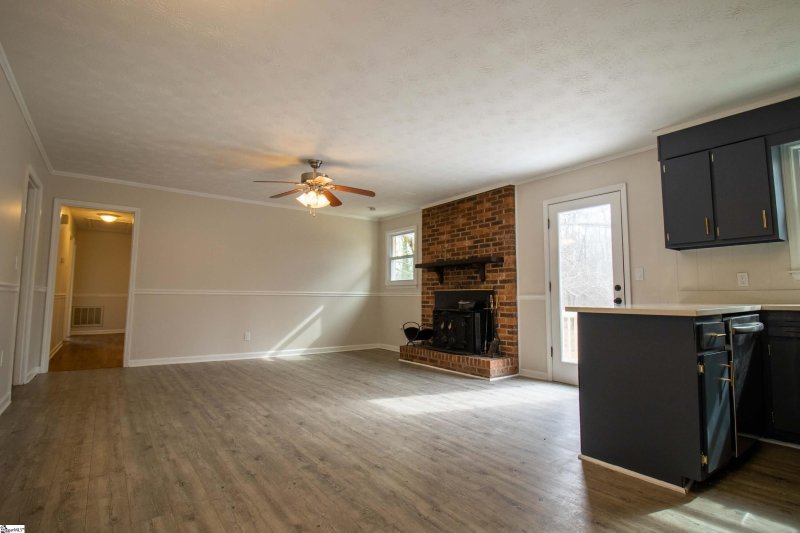
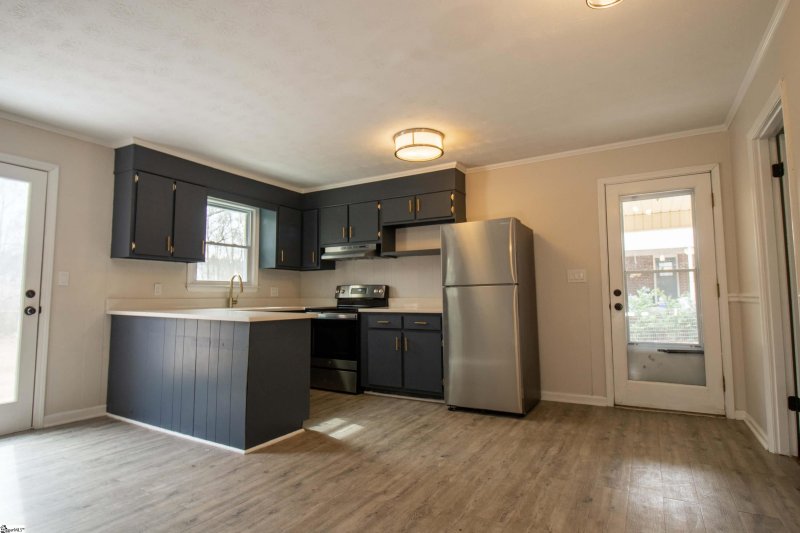
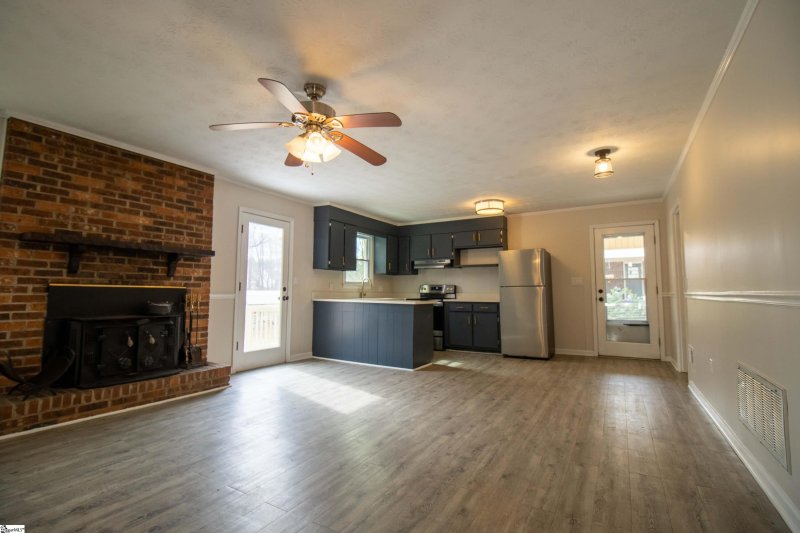
624 Creighton Drive in Colonial Hills, Taylors, SC
SOLD624 Creighton Drive, Taylors, SC 29687
$299,900
$299,900
Sale Summary
Sold at asking price • Sold in typical time frame
Does this home feel like a match?
Let us know — it helps us curate better suggestions for you.
Property Highlights
Bedrooms
3
Bathrooms
2
Living Area
1,450 SqFt
Property Details
This Property Has Been Sold
This property sold 8 months ago and is no longer available for purchase.
View active listings in Colonial Hills →Discover the charm of this traditional home nestled in a highly sought-after, tranquil neighborhood. This inviting property features a modern kitchen equipped with new appliances. Step outside to a spacious deck that offers a delightful view of the expansive backyard, which also boasts an additional building that comes with optional power—ideal for a workshop or extra storage.
Time on Site
10 months ago
Property Type
Residential
Year Built
N/A
Lot Size
32,670 SqFt
Price/Sq.Ft.
$207
HOA Fees
Request Info from Buyer's AgentProperty Details
School Information
Loading map...
Additional Information
Agent Contacts
- Greenville: (864) 757-4000
- Simpsonville: (864) 881-2800
Community & H O A
Room Dimensions
Property Details
- Patio
- Ranch
- Creek
- Sloped
- Some Trees
Exterior Features
- Deck
- Porch-Front
- Tilt Out Windows
- Vinyl/Aluminum Trim
- Windows-Insulated
Interior Features
- 1st Floor
- Dryer – Gas Hookup
- Washer Connection
- Wood
- Laminate Flooring
- Cook Top-Smooth
- Dishwasher
- Refrigerator
- Oven-Electric
- Range Hood
- Attic
- Out Building w/Elec.
- Attic Stairs Disappearing
- Cable Available
- Ceiling Fan
- Gas Dryer Hookup
- Smoke Detector
- Countertops – Quartz
Systems & Utilities
- Gas Available
- Forced Air
- Natural Gas
- Hot Water
Showing & Documentation
- Lead Based Paint Doc.
- Seller Disclosure
- Appointment/Call Center
- Show Anytime
- Vacant
- Lockbox-Electronic
The information is being provided by Greater Greenville MLS. Information deemed reliable but not guaranteed. Information is provided for consumers' personal, non-commercial use, and may not be used for any purpose other than the identification of potential properties for purchase. Copyright 2025 Greater Greenville MLS. All Rights Reserved.
