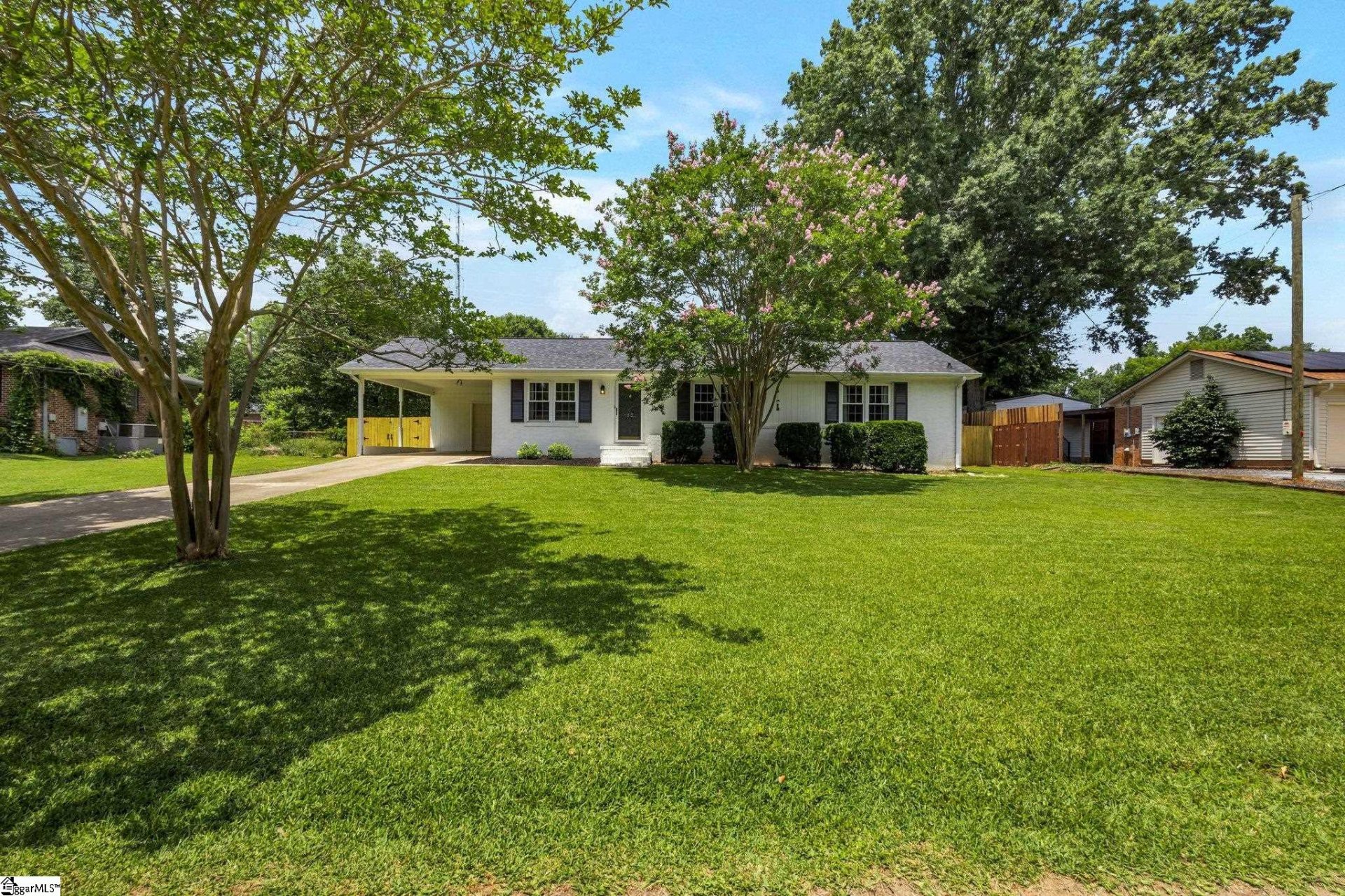
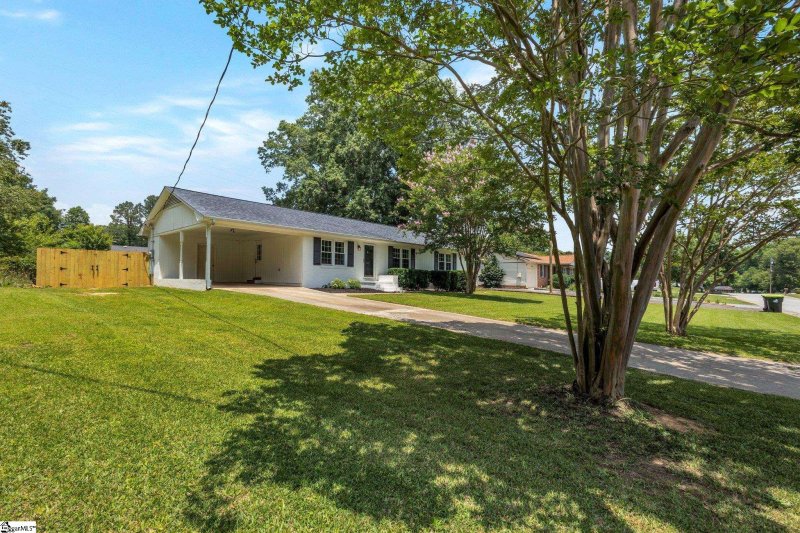
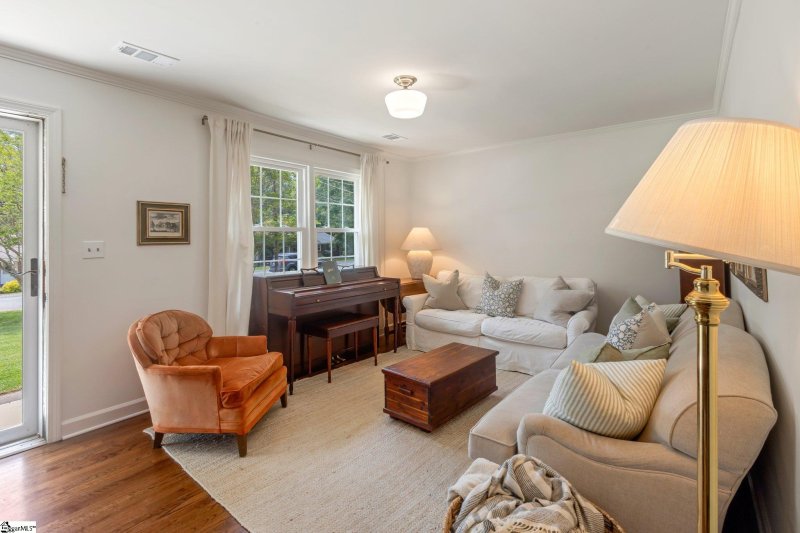
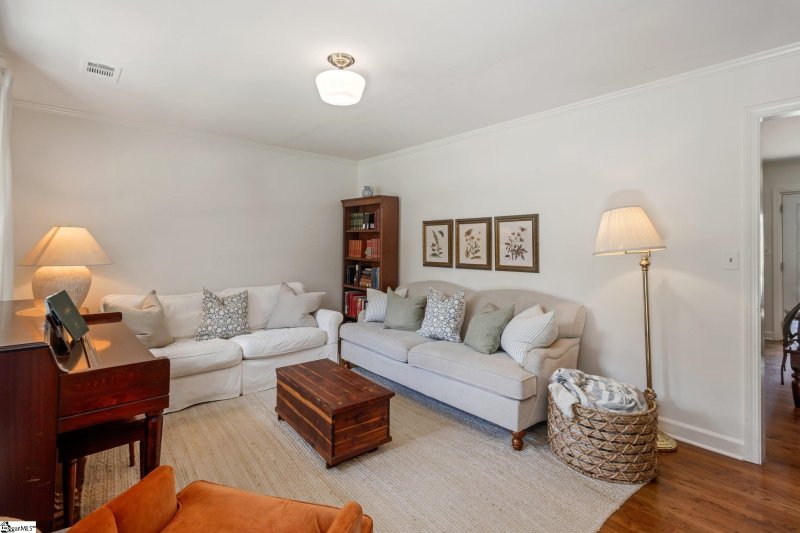
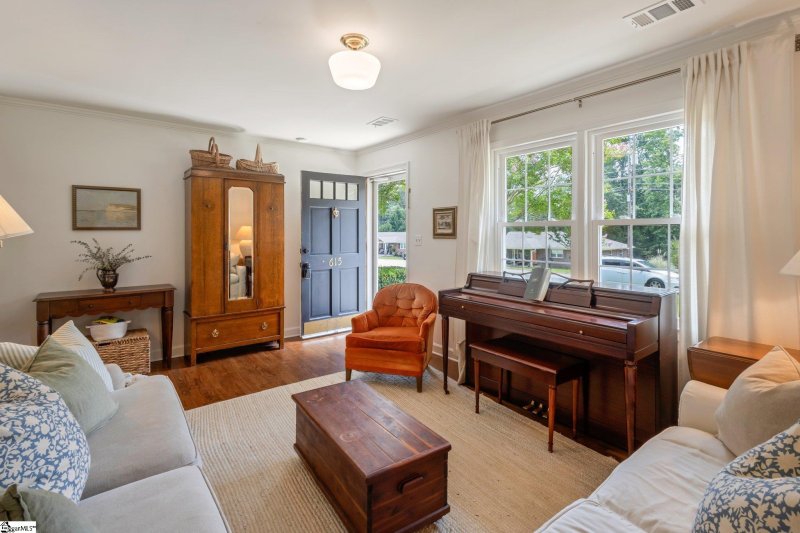
Charming Taylors Ranch: Updates, Outdoor Oasis, Fenced Yard!
SOLD615 Creighton Drive, Taylors, SC 29687
$300,000
$300,000
Sale Summary
Sold below asking price • Sold quickly
Does this home feel like a match?
Let us know — it helps us curate better suggestions for you.
Property Highlights
Bedrooms
4
Bathrooms
1
Living Area
1,358 SqFt
Property Details
This Property Has Been Sold
This property sold 5 months ago and is no longer available for purchase.
View active listings in Colonial Hills →Welcome to Creighton Cottage! You ll fall in love with this 4-bedroom charmer, nestled in a quiet, kid-friendly neighborhood, yet just a short hop to shopping, restaurants, and every convenience! A stylized ranch with a beautiful new kitchen that includes quartz countertops and newer appliances, refinished hardwood floors, and a curated backyard with endless possibilities.
Time on Site
6 months ago
Property Type
Residential
Year Built
1970
Lot Size
20,908 SqFt
Price/Sq.Ft.
$221
HOA Fees
Request Info from Buyer's AgentProperty Details
School Information
Loading map...
Additional Information
Agent Contacts
- Greenville: (864) 757-4000
- Simpsonville: (864) 881-2800
Community & H O A
Room Dimensions
Property Details
- Ranch
- Traditional
- Fenced Yard
- Level
- Some Trees
Exterior Features
- Windows-Insulated
- Outdoor Fireplace
Interior Features
- 1st Floor
- Garage/Storage
- Dryer – Electric Hookup
- Washer Connection
- Dishwasher
- Dryer
- Refrigerator
- Washer
- Cook Top-Electric
- Oven-Electric
- Stand Alone Rng-Electric
- Laundry
- Unfinished Space
- Attic Stairs Disappearing
- Ceiling Fan
- Ceiling Smooth
- Smoke Detector
- Countertops – Quartz
- Attic Fan
Systems & Utilities
- Central Forced
- Electric
- Electric
- Forced Air
Showing & Documentation
- Lead Based Paint Letter
- Pre-approve/Proof of Fund
- Signed SDS
The information is being provided by Greater Greenville MLS. Information deemed reliable but not guaranteed. Information is provided for consumers' personal, non-commercial use, and may not be used for any purpose other than the identification of potential properties for purchase. Copyright 2025 Greater Greenville MLS. All Rights Reserved.
