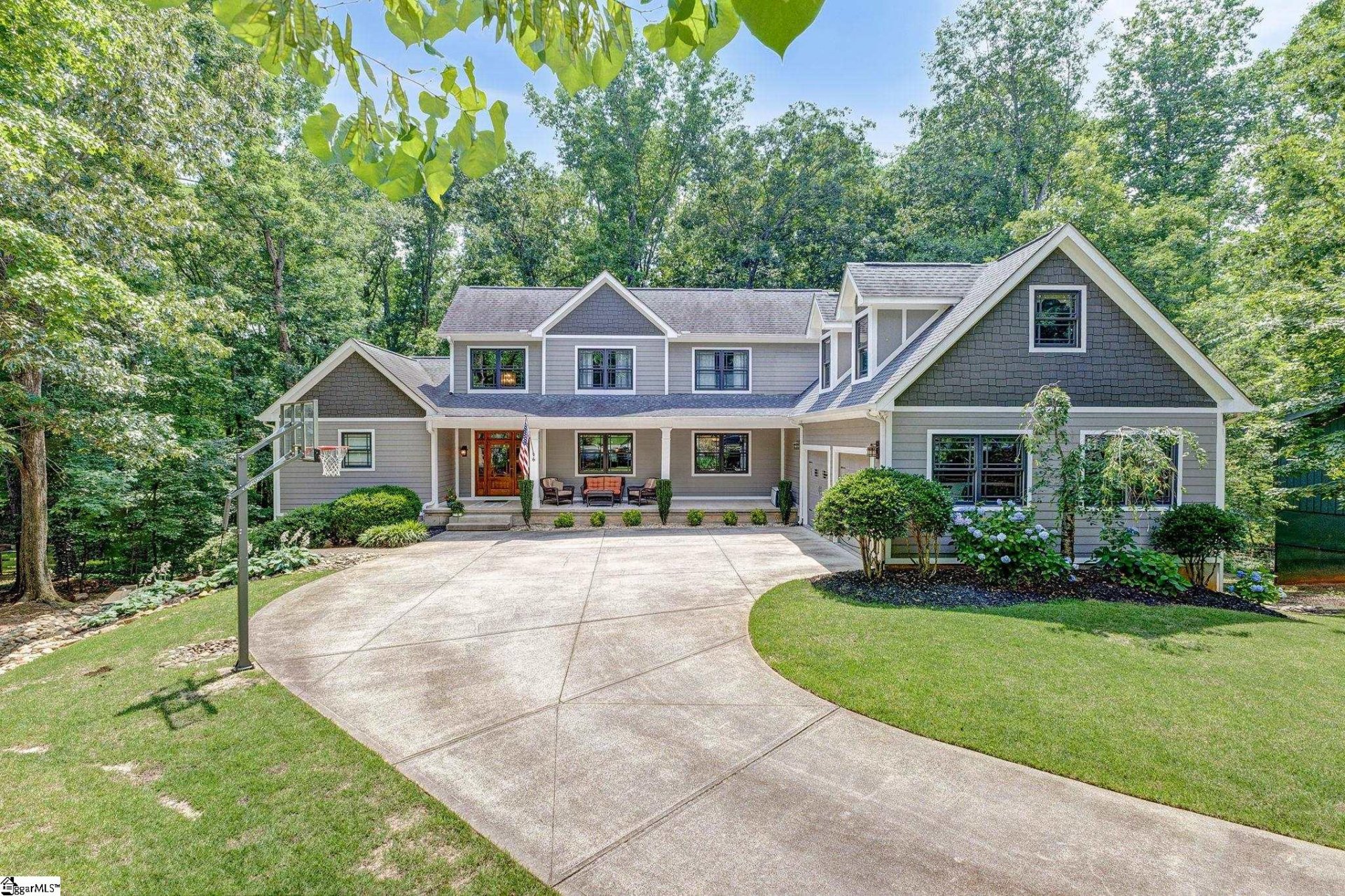
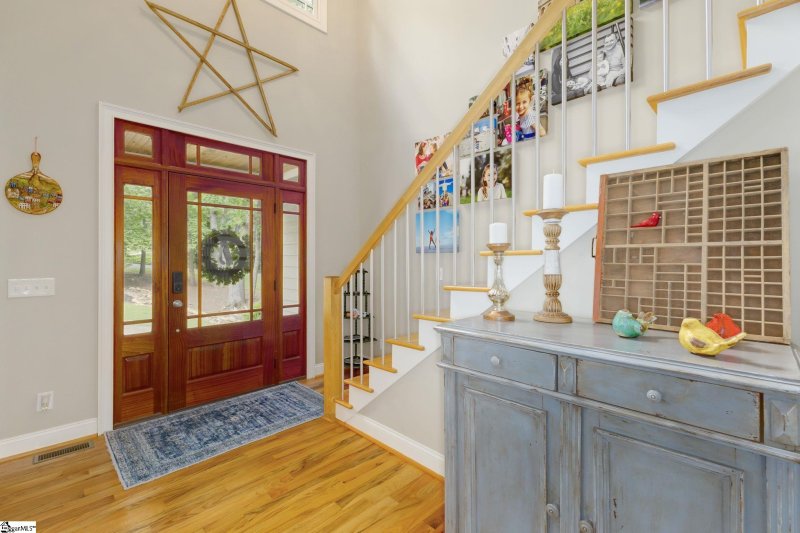
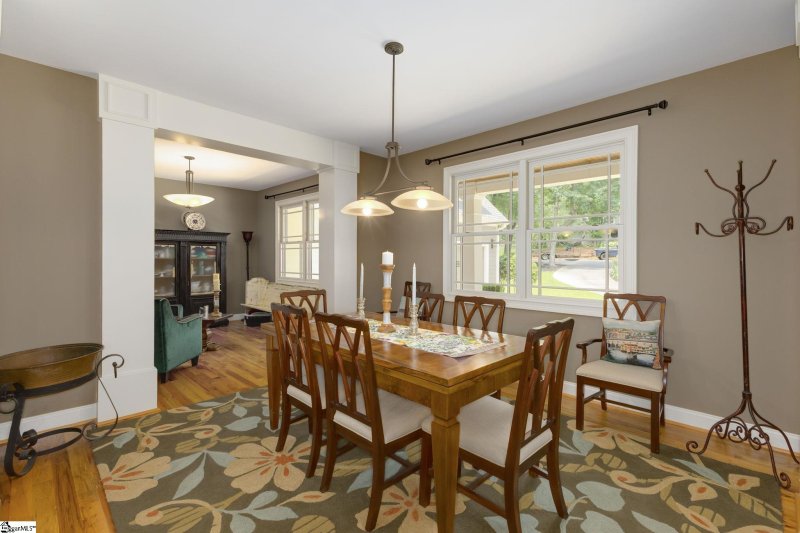
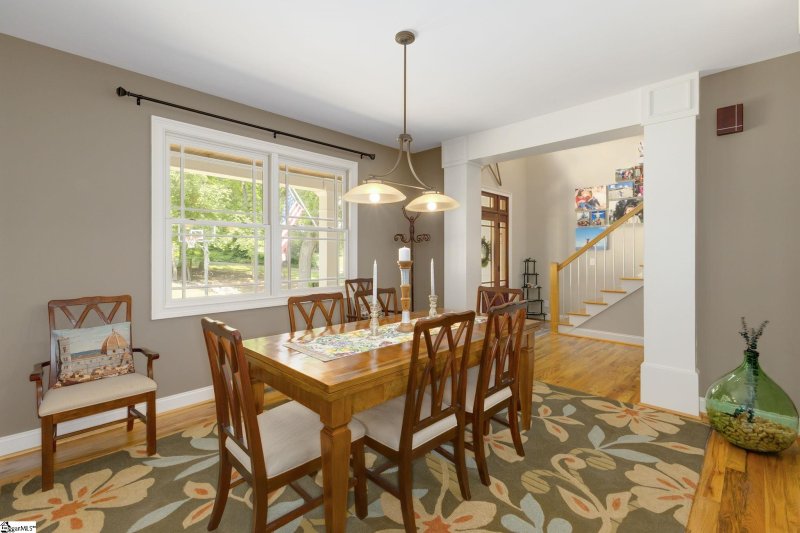
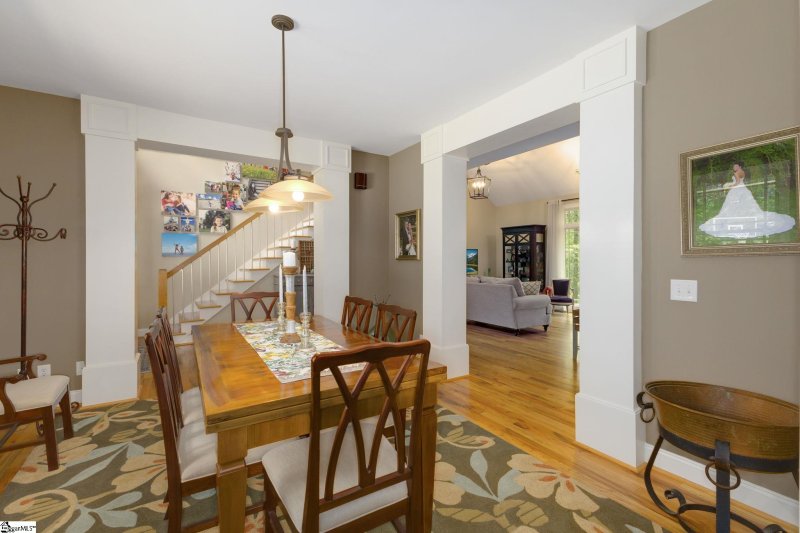
Expansive Taylors Luxury: Theater, Custom Bar, 2 Suites, Top Schools
SOLD6 Terrapin Trail, Taylors, SC 29687
$975,000
$975,000
Sale Summary
Sold at asking price • Sold quickly
Does this home feel like a match?
Let us know — it helps us curate better suggestions for you.
Property Highlights
Bedrooms
7
Bathrooms
6
Living Area
5,875 SqFt
Property Details
This Property Has Been Sold
This property sold 5 months ago and is no longer available for purchase.
View active listings in Pebble Creek →Framed on a Wooded Private cul-de-sac lot that backs up to a Creek, this beautiful Craftsman Style Home features a large Primary Suite on the Main Level along with an In-Law Suite. The Primary Bath is newly renovated with large Frameless Glass Shower, Water Closet and Custom Wood Walk-In Closet. Enter the 2-story Foyer to the Vaulted Ceiling Great Room overlooking the back yard with a treehouse feel.
Time on Site
6 months ago
Property Type
Residential
Year Built
N/A
Lot Size
34,848 SqFt
Price/Sq.Ft.
$166
HOA Fees
Request Info from Buyer's AgentProperty Details
School Information
Loading map...
Additional Information
Agent Contacts
- Greenville: (864) 757-4000
- Simpsonville: (864) 881-2800
Community & H O A
Room Dimensions
Property Details
- Cul-de-Sac
- On Golf Course
- Sloped
- Some Trees
- Underground Utilities
- Wooded
Exterior Features
- Deck
- Porch-Front
- Tilt Out Windows
- Windows-Insulated
Interior Features
- 1st Floor
- Walk-in
- Dryer – Gas Hookup
- Dryer – Electric Hookup
- Washer Connection
- Carpet
- Ceramic Tile
- Wood
- Luxury Vinyl Tile/Plank
- Dishwasher
- Disposal
- Stand Alone Range-Gas
- Oven-Self Cleaning
- Oven-Convection
- Refrigerator
- Oven-Electric
- Ice Machine
- Wine Chiller
- Double Oven
- Microwave-Built In
- Range Hood
- Garage
- Other/See Remarks
- Basement
- Laundry
- Media Room/Home Theater
- Workshop
- Other/See Remarks
- Bonus Room/Rec Room
- Unfinished Space
- 2 Story Foyer
- 2nd Stair Case
- Ceiling 9ft+
- Ceiling Fan
- Ceiling Cathedral/Vaulted
- Ceiling Smooth
- Ceiling Trey
- Countertops Granite
- Countertops-Solid Surface
- Gas Dryer Hookup
- Open Floor Plan
- Smoke Detector
- Walk In Closet
- Wet Bar
- Countertops-Other
- Ceiling – Dropped
- Countertops – Quartz
- Pantry – Closet
- Radon System
- Window Trtments-AllRemain
Systems & Utilities
- Multiple Units
- Tankless
- Central Forced
- Electric
- Forced Air
- Natural Gas
Showing & Documentation
- Restric.Cov/By-Laws
- Seller Disclosure
- Termite Bond
- SQFT Sketch
- Advance Notice Required
- Appointment/Call Center
- No Sign
- Occupied
- Copy Earnest Money Check
- Pre-approve/Proof of Fund
- Signed SDS
The information is being provided by Greater Greenville MLS. Information deemed reliable but not guaranteed. Information is provided for consumers' personal, non-commercial use, and may not be used for any purpose other than the identification of potential properties for purchase. Copyright 2025 Greater Greenville MLS. All Rights Reserved.
