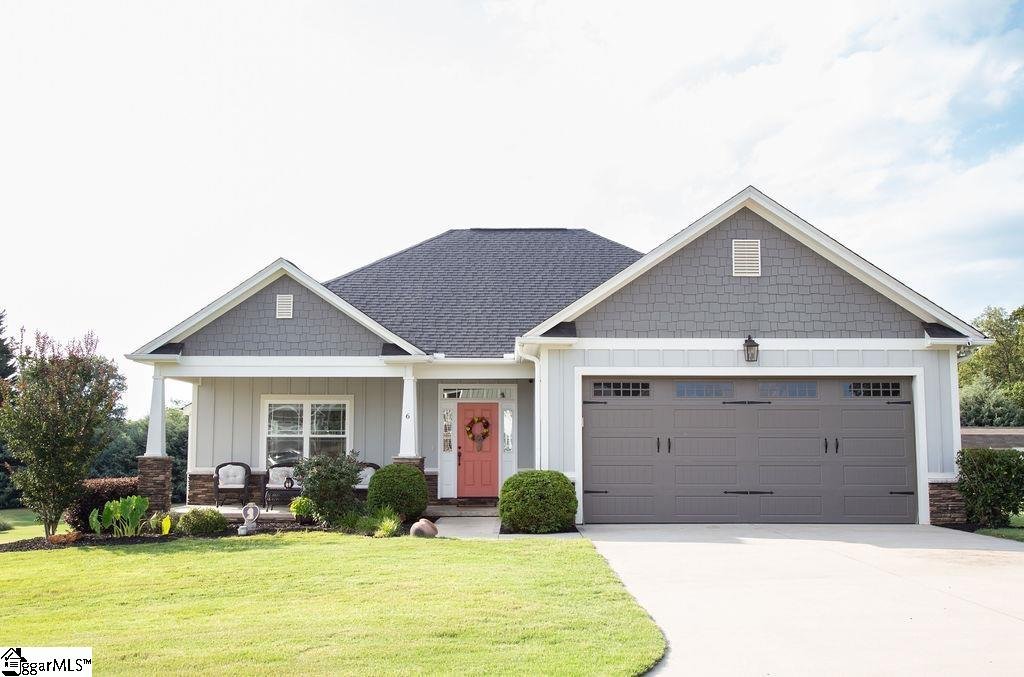
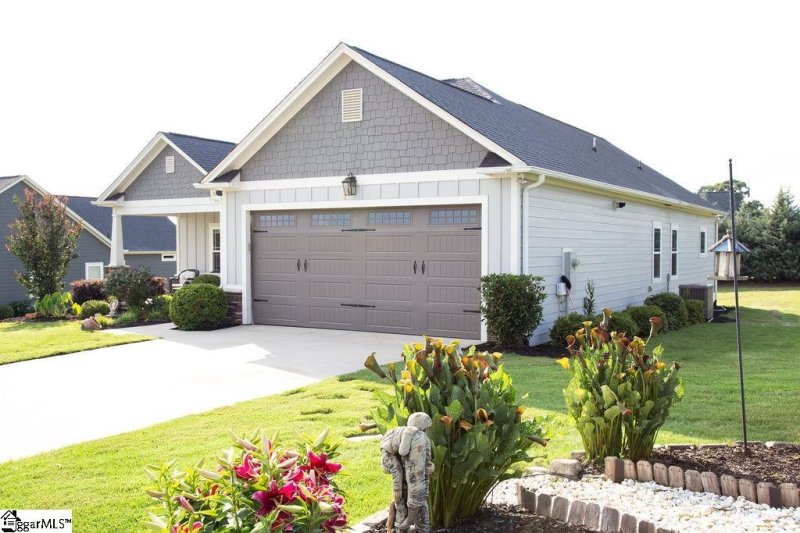
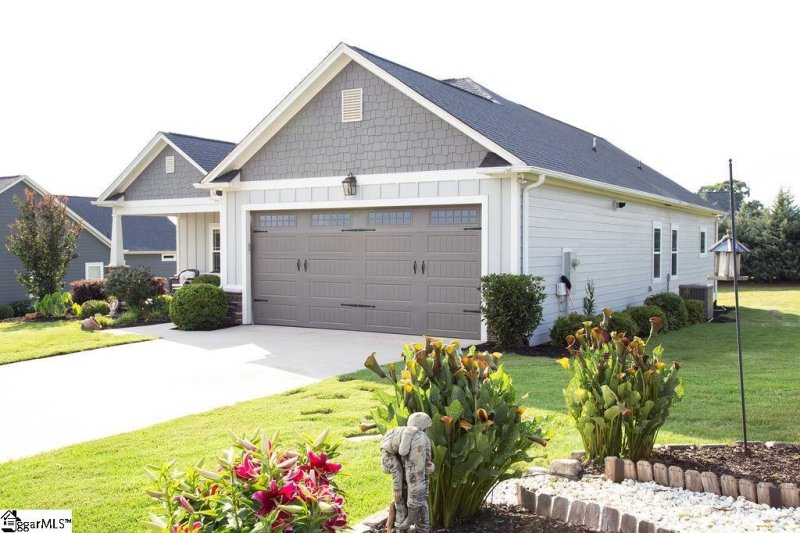
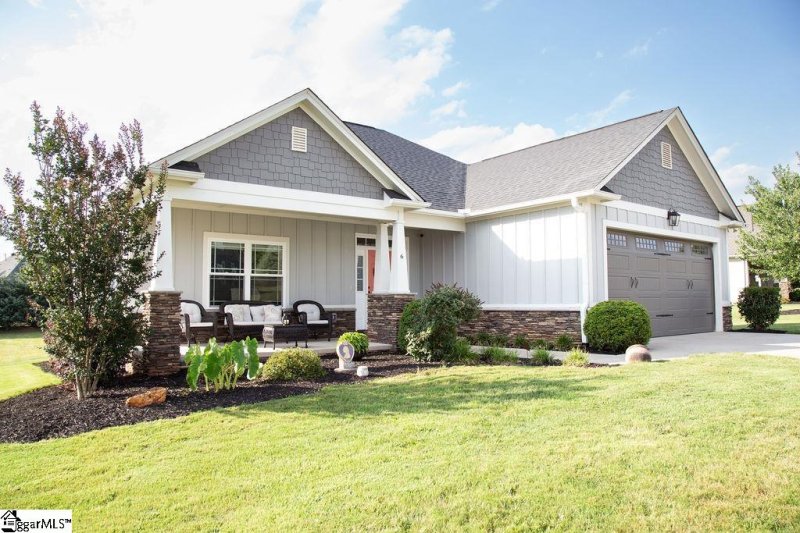
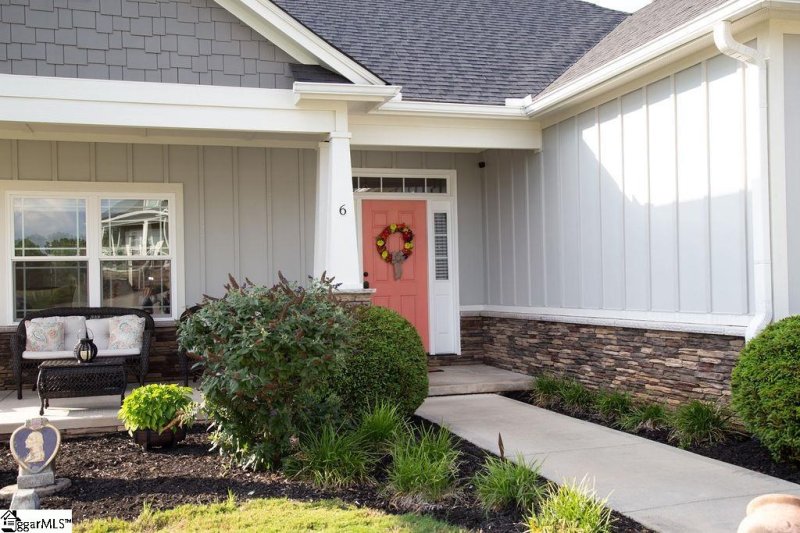
6 Kirklen Lane in Brownstone Meadows, Taylors, SC
SOLD6 Kirklen Lane, Taylors, SC 29687
$395,000
$395,000
Sale Summary
Sold at asking price • Sold slightly slower than average
Does this home feel like a match?
Let us know — it helps us curate better suggestions for you.
Property Highlights
Bedrooms
3
Bathrooms
2
Living Area
1,842 SqFt
Property Details
This Property Has Been Sold
This property sold 8 months ago and is no longer available for purchase.
View active listings in Brownstone Meadows →*Priced $14,000 under appraised value!* Welcome home to this charming, single story craftsman style 3 bedroom 2 full bathroom open concept home located in a sought after area of Taylors. Within a short 15 minute drive, you'll be ready to tackle your next trip flying out of GSP and for those who love the outdoors, you'll find yourself at beautiful Lake Robinson within 10 minutes.
Time on Site
11 months ago
Property Type
Residential
Year Built
N/A
Lot Size
21,780 SqFt
Price/Sq.Ft.
$214
HOA Fees
Request Info from Buyer's AgentProperty Details
School Information
Loading map...
Additional Information
Agent Contacts
- Greenville: (864) 757-4000
- Simpsonville: (864) 881-2800
Community & H O A
Room Dimensions
Property Details
- Level
- Underground Utilities
Exterior Features
- Hardboard Siding
- Stone
- Porch-Front
- Sprklr In Grnd-Partial Yd
- Vinyl/Aluminum Trim
- Windows-Insulated
- Porch-Covered Back
Interior Features
- 1st Floor
- Walk-in
- Dryer – Electric Hookup
- Washer Connection
- Carpet
- Ceramic Tile
- Wood
- Cook Top-Gas
- Dishwasher
- Disposal
- Stand Alone Range-Gas
- Oven-Gas
- Microwave-Built In
- Attic
- Garage
- Comb Liv & Din Room
- Laundry
- Cable Available
- Ceiling 9ft+
- Ceiling Smooth
- Countertops Granite
- Open Floor Plan
- Smoke Detector
- Tub Garden
- Walk In Closet
- Pantry – Closet
Systems & Utilities
- Gas
- Tankless
Showing & Documentation
- Appraisal
- Restric.Cov/By-Laws
- Seller Disclosure
- Advance Notice Required
- Appointment/Call Center
- Occupied
- Lockbox-Electronic
- Copy Earnest Money Check
- Pre-approve/Proof of Fund
- Signed SDS
The information is being provided by Greater Greenville MLS. Information deemed reliable but not guaranteed. Information is provided for consumers' personal, non-commercial use, and may not be used for any purpose other than the identification of potential properties for purchase. Copyright 2025 Greater Greenville MLS. All Rights Reserved.
