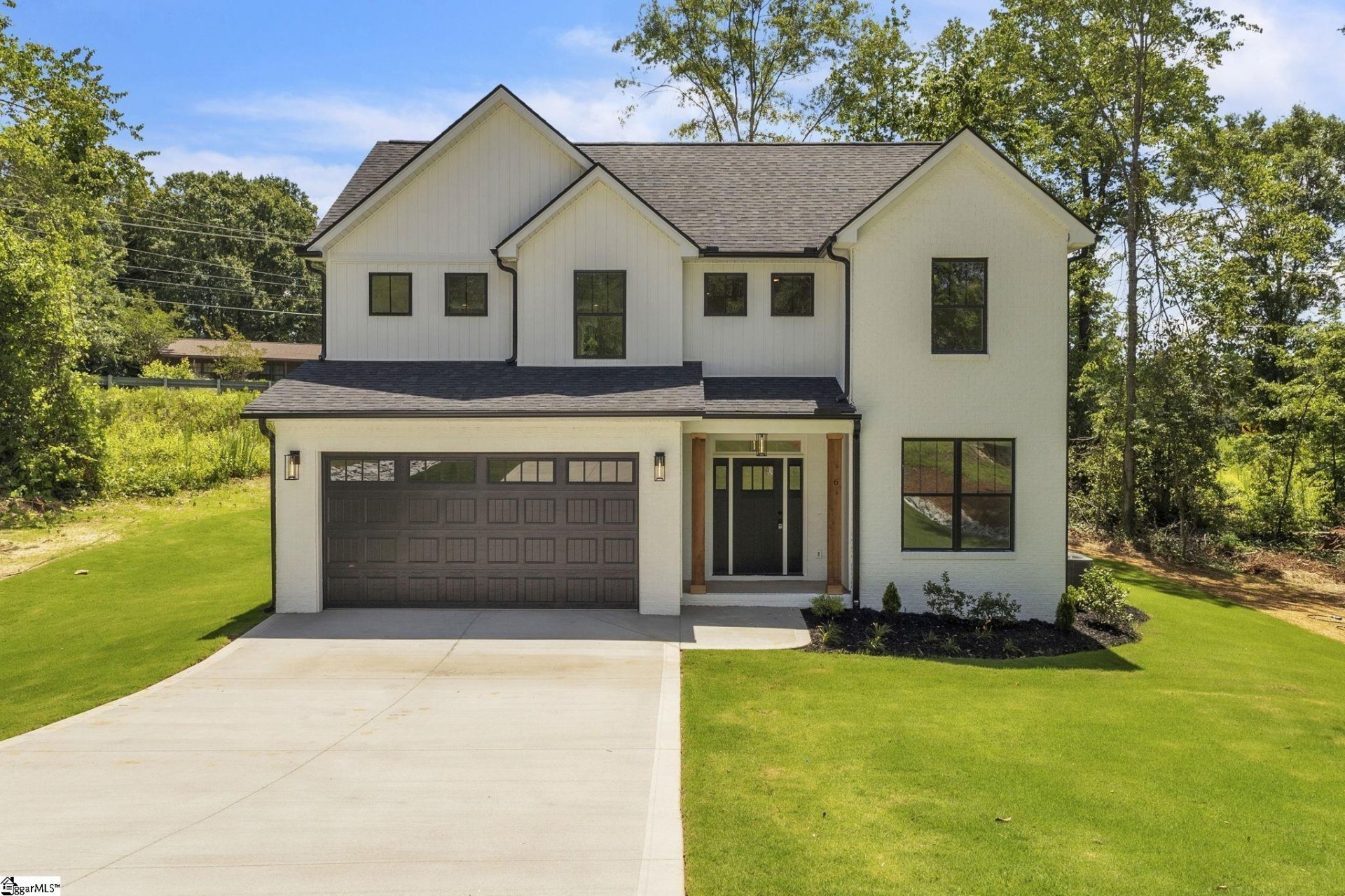
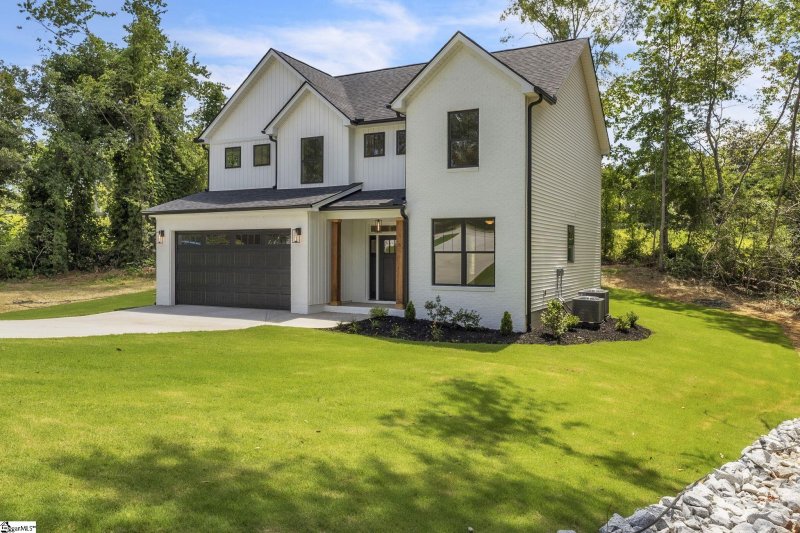
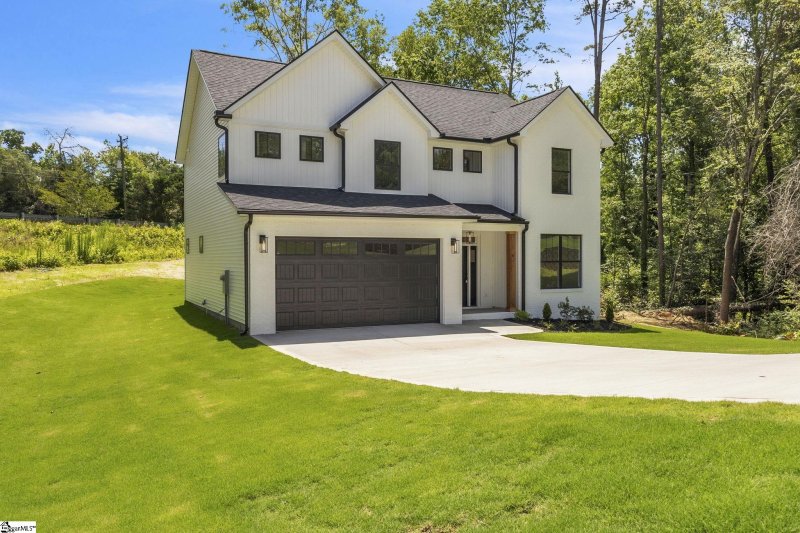
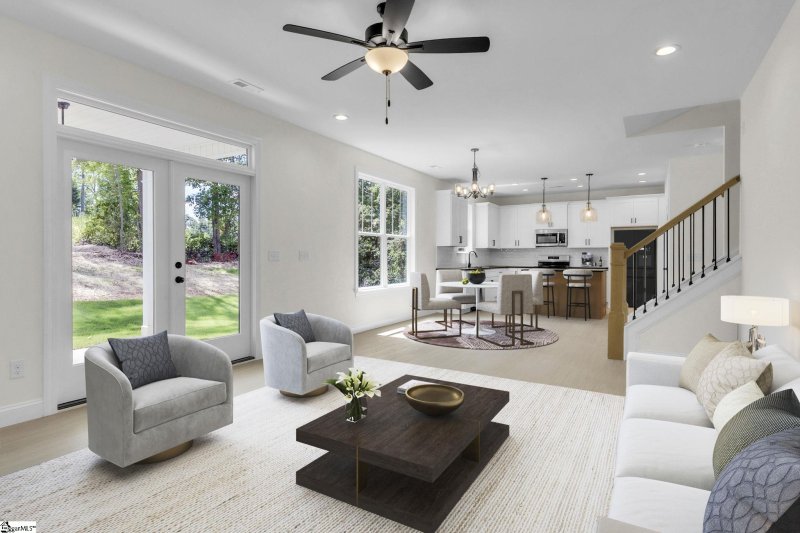
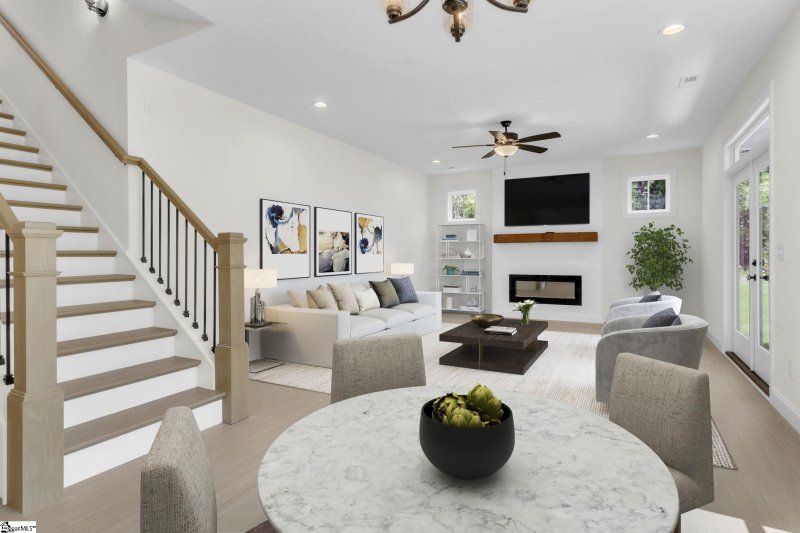
6 Eastwood Court in Old Mill Estate, Taylors, SC
6 Eastwood Court, Taylors, SC 29687
$399,000
$399,000
Does this home feel like a match?
Let us know — it helps us curate better suggestions for you.
Property Highlights
Bedrooms
4
Bathrooms
3
Living Area
2,100 SqFt
Property Details
Welcome to 6 Eastwood Court, a beautifully crafted new construction located in the charming, established neighborhood of Old Mill Estates. This 3-bedroom, 2.5-bath, 2-story home perfectly balances modern design with the timeless appeal of its surroundings.
Time on Site
3 weeks ago
Property Type
Residential
Year Built
2025
Lot Size
22,651 SqFt
Price/Sq.Ft.
$190
HOA Fees
Request Info from Buyer's AgentProperty Details
School Information
Loading map...
Additional Information
Agent Contacts
- Greenville: (864) 757-4000
- Simpsonville: (864) 881-2800
Community & H O A
Room Dimensions
Property Details
Exterior Features
- Vinyl Siding
- Brick Veneer-Full
Interior Features
- 2nd Floor
- Walk-in
- Dryer – Electric Hookup
- Carpet
- Luxury Vinyl Tile/Plank
- Dishwasher
- Stand Alone Rng-Electric
- Microwave-Built In
Systems & Utilities
Showing & Documentation
- Appointment/Call Center
- Vacant
- Under Construction
The information is being provided by Greater Greenville MLS. Information deemed reliable but not guaranteed. Information is provided for consumers' personal, non-commercial use, and may not be used for any purpose other than the identification of potential properties for purchase. Copyright 2025 Greater Greenville MLS. All Rights Reserved.
