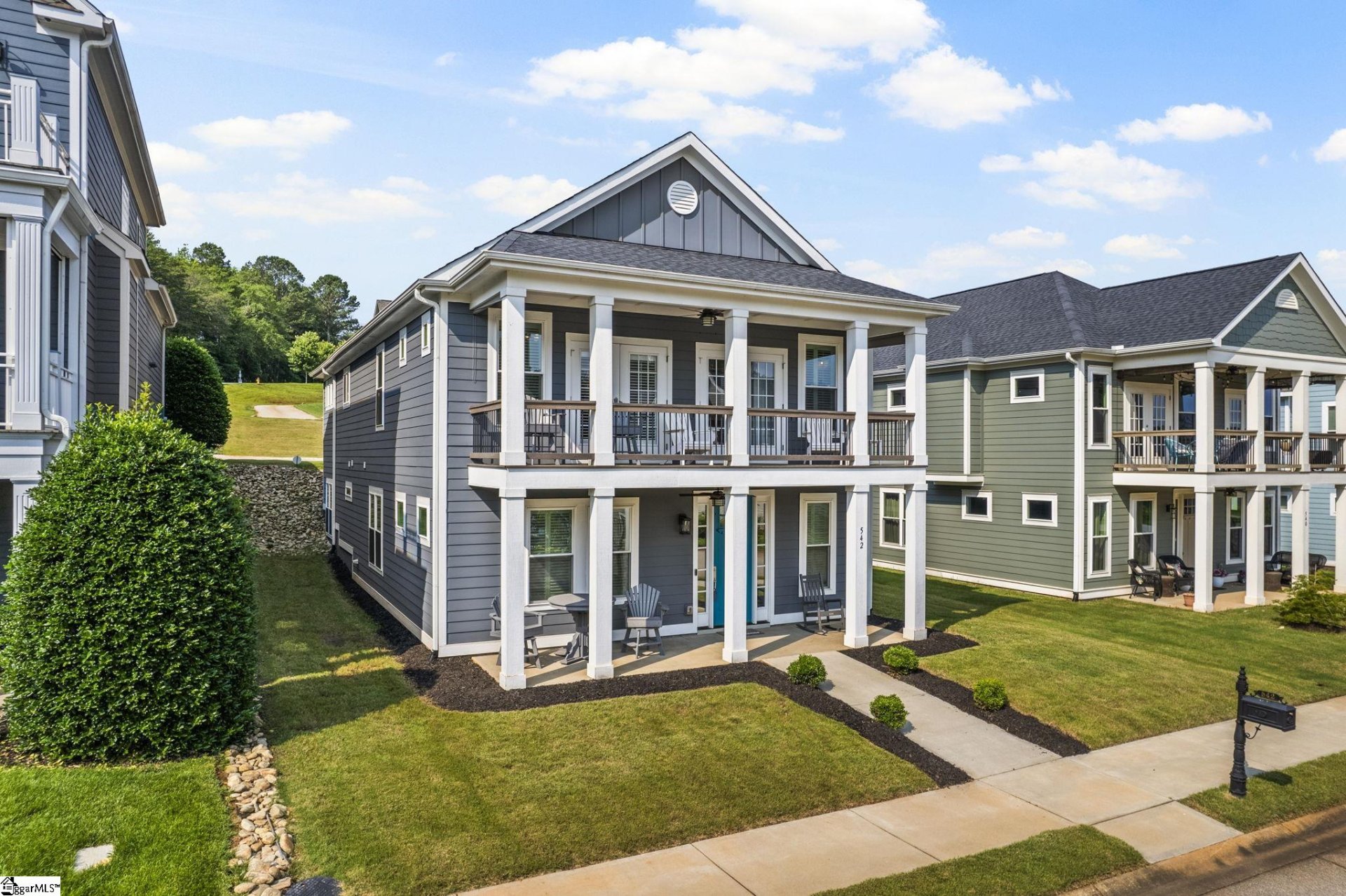
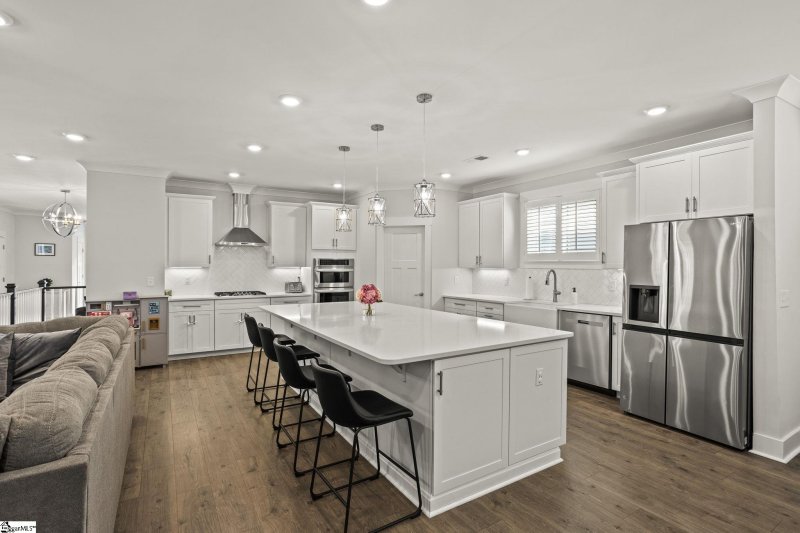
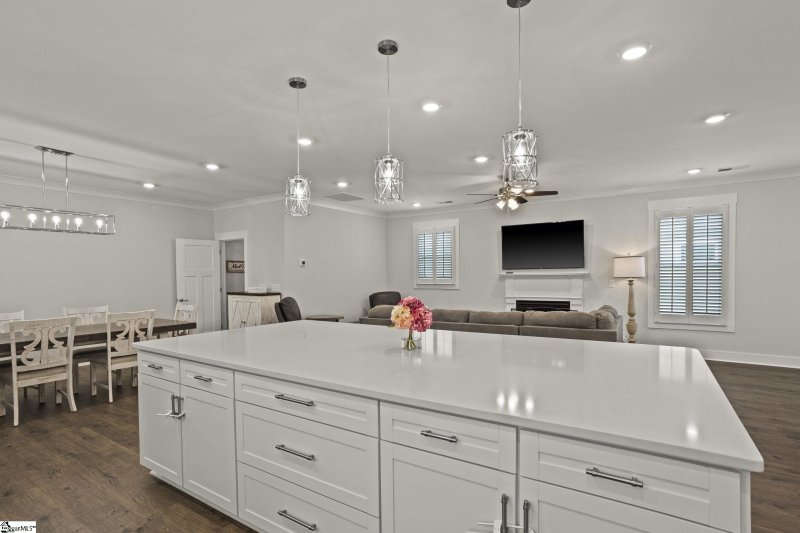
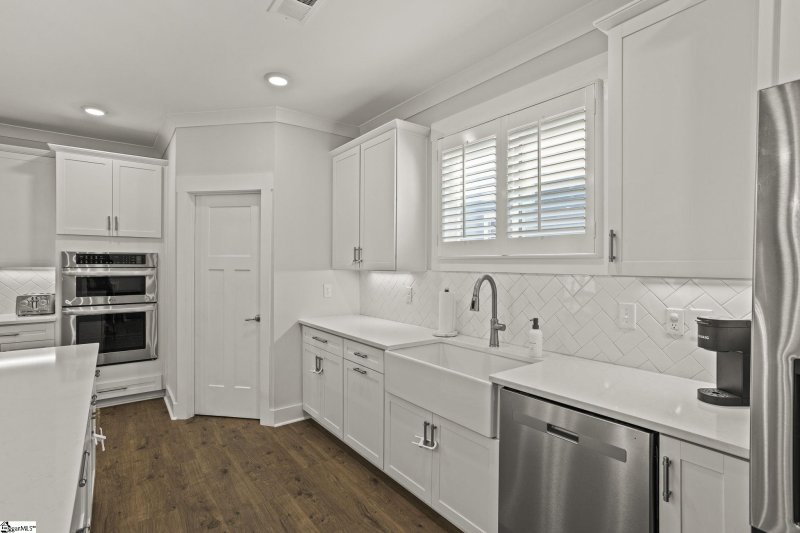
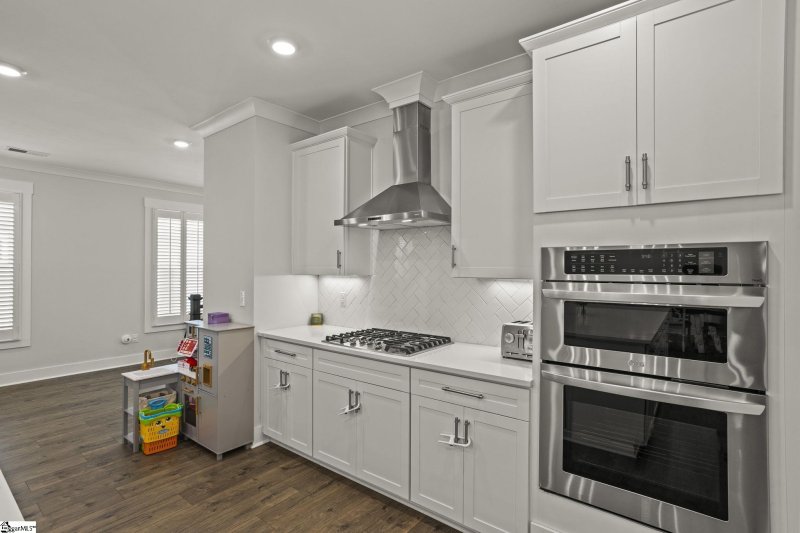

542 Coolwater Drive in Stillwaters of Lake Robinson, Taylors, SC
542 Coolwater Drive, Taylors, SC 29687
$749,900
$749,900
Does this home feel like a match?
Let us know — it helps us curate better suggestions for you.
Property Highlights
Bedrooms
5
Bathrooms
3
Living Area
3,248 SqFt
Property Details
Stillwaters on Lake Robinson offers an exceptional lifestyle with amenities that include lake access with a private community dock and boat ramp, neighborhood canoes, a swimming pool and pavilion, fire pit, grill area, community garden, walking trails, and even an apple orchard, all within a gated community that provides peace of mind. Just 25 minutes from downtown Greenville and 25 minutes to the airport, this home offers the serenity of lake living with easy access to all the conveniences of the city. Within this community, 542 Coolwater Drive is a meticulously maintained, nearly new, home, offering a perfect blend of luxury and comfort.
Time on Site
4 months ago
Property Type
Residential
Year Built
N/A
Lot Size
5,662 SqFt
Price/Sq.Ft.
$231
HOA Fees
Request Info from Buyer's AgentProperty Details
School Information
Additional Information
Region
Agent Contacts
- Greenville: (864) 757-4000
- Simpsonville: (864) 881-2800
Community & H O A
Room Dimensions
Property Details
- Sloped
- Water View
Exterior Features
- Balcony
- Porch-Front
- Tilt Out Windows
- Vinyl/Aluminum Trim
- Windows-Insulated
- Sprklr In Grnd-Full Yard
Interior Features
- Sink
- 1st Floor
- Basement
- Walk-in
- Ceramic Tile
- Other/See Remarks
- Cook Top-Gas
- Dishwasher
- Disposal
- Oven(s)-Wall
- Microwave-Built In
- Laundry
- Office/Study
- Attic Stairs Disappearing
- Cable Available
- Ceiling 9ft+
- Ceiling Fan
- Ceiling Smooth
- Ceiling Trey
- Open Floor Plan
- Smoke Detector
- Walk In Closet
- Countertops – Quartz
- Pantry – Walk In
Systems & Utilities
- Central Forced
- Electric
Showing & Documentation
- Appointment/Call Center
- Lockbox-Electronic
- Pre-approve/Proof of Fund
- Signed SDS
- Specified Sales Contract
The information is being provided by Greater Greenville MLS. Information deemed reliable but not guaranteed. Information is provided for consumers' personal, non-commercial use, and may not be used for any purpose other than the identification of potential properties for purchase. Copyright 2025 Greater Greenville MLS. All Rights Reserved.
