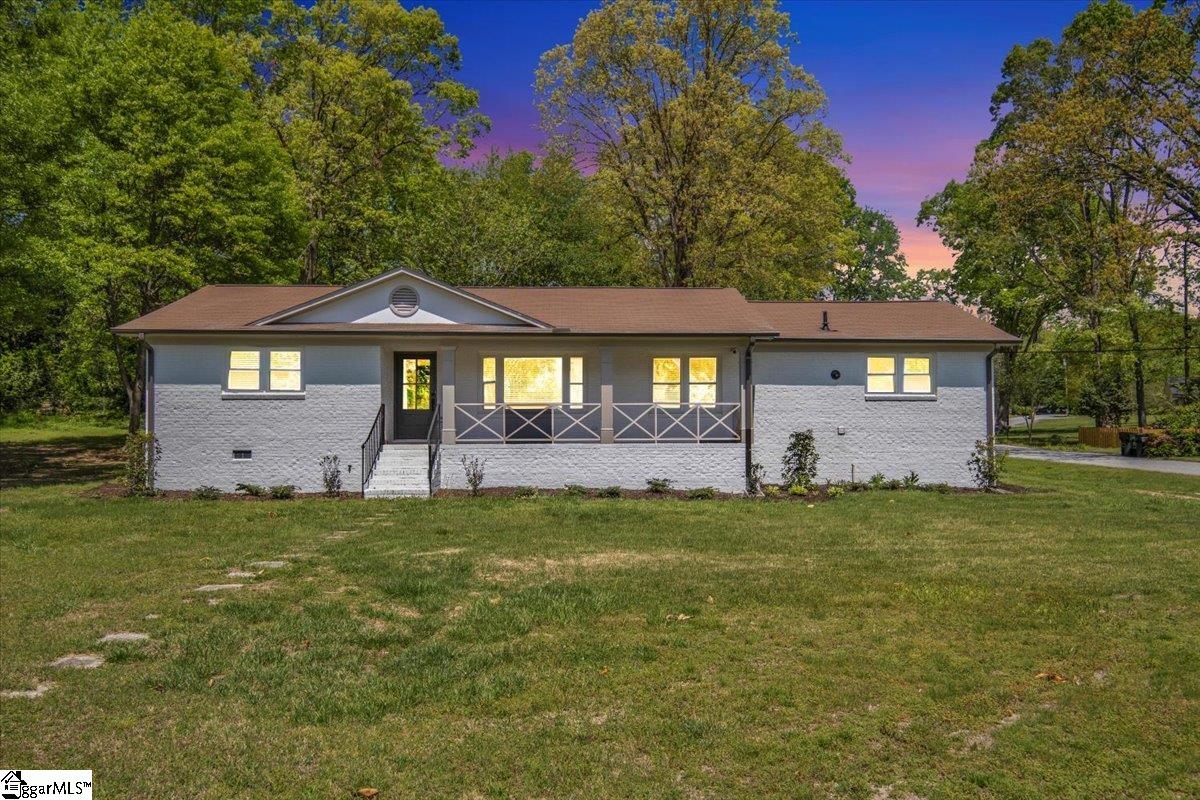
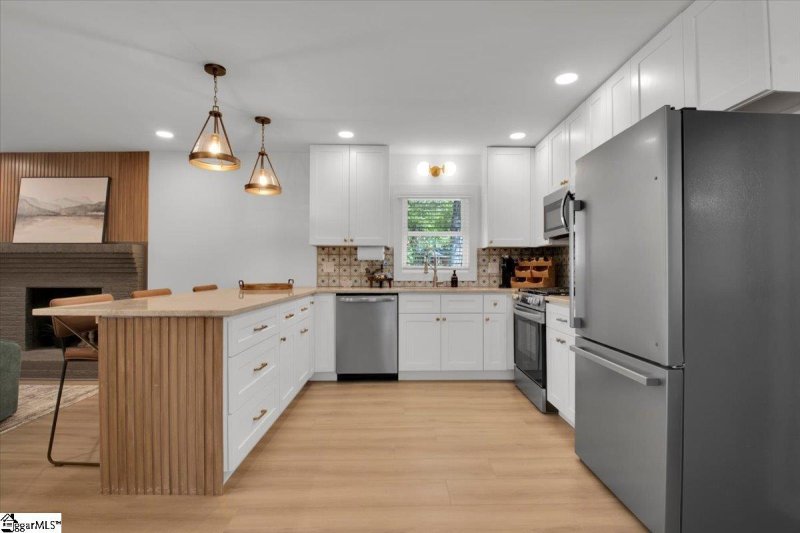
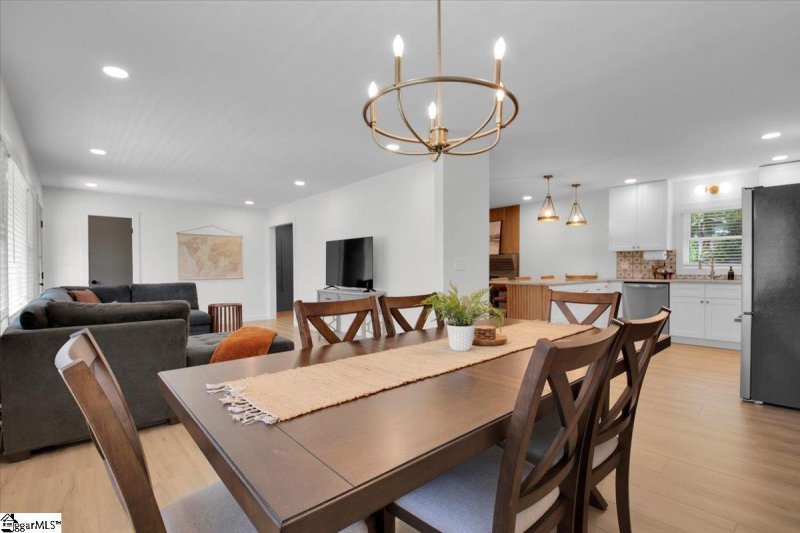
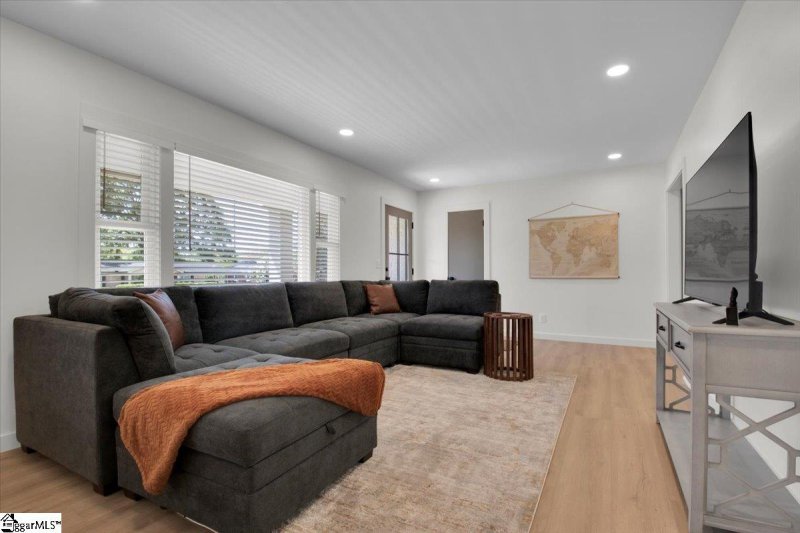
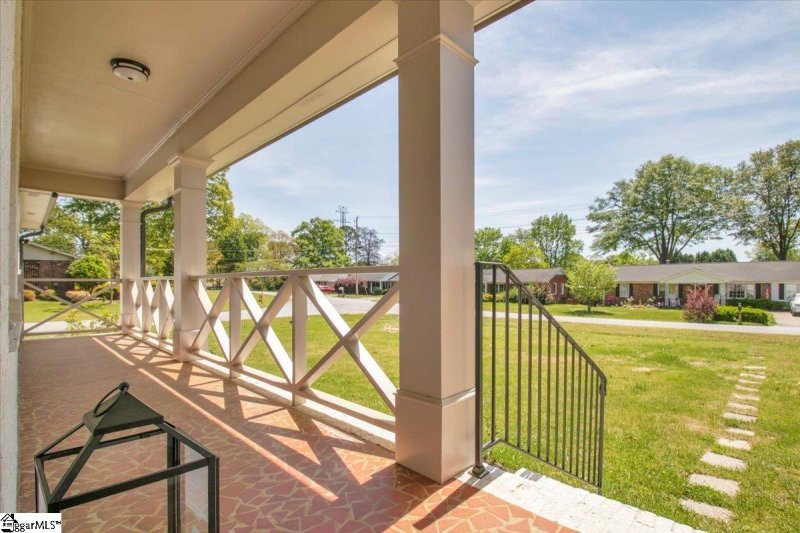
Renovated SC Gem: Chef's Kitchen, New Master Bath, Deck on Corner Lot
SOLD507 Avon Drive, Taylors, SC 29687
$419,000
$419,000
Sale Summary
Sold below asking price • Sold slightly slower than average
Does this home feel like a match?
Let us know — it helps us curate better suggestions for you.
Property Highlights
Bedrooms
4
Bathrooms
2
Living Area
1,876 SqFt
Property Details
This Property Has Been Sold
This property sold 3 months ago and is no longer available for purchase.
View active listings in Avon Park →Step into this beautifully renovated home where no detail has been overlooked. Situated on a desirable corner lot, this property offers enhanced privacy, added curb appeal, and extra outdoor space. The heart of the home is a chef's dream kitchen featuring elegant quartzite countertops, gas cooking, a custom tiled backsplash, and an open floor plan perfect for entertaining.
Time on Site
7 months ago
Property Type
Residential
Year Built
1967
Lot Size
16,117 SqFt
Price/Sq.Ft.
$223
HOA Fees
Request Info from Buyer's AgentProperty Details
School Information
Loading map...
Additional Information
Agent Contacts
- Greenville: (864) 757-4000
- Simpsonville: (864) 881-2800
Community & H O A
Room Dimensions
Property Details
- Ranch
- Craftsman
- Corner
- Level
- Some Trees
Exterior Features
- Hardboard Siding
- Brick Veneer-Full
- Deck
- Porch-Front
- Windows-Insulated
Interior Features
- 1st Floor
- Walk-in
- Dryer – Electric Hookup
- Washer Connection
- Cook Top-Gas
- Dishwasher
- Disposal
- Dryer
- Stand Alone Range-Gas
- Refrigerator
- Washer
- Oven-Gas
- Ice Machine
- Microwave-Built In
- Cable Available
- Ceiling Fan
- Ceiling Smooth
- Countertops-Solid Surface
- Gas Dryer Hookup
- Open Floor Plan
- Smoke Detector
- Countertops-Other
- Window Trtments-AllRemain
Systems & Utilities
- Gas
- Tankless
Showing & Documentation
- As Is Addendum
- Pre-approve/Proof of Fund
- Signed SDS
The information is being provided by Greater Greenville MLS. Information deemed reliable but not guaranteed. Information is provided for consumers' personal, non-commercial use, and may not be used for any purpose other than the identification of potential properties for purchase. Copyright 2025 Greater Greenville MLS. All Rights Reserved.
