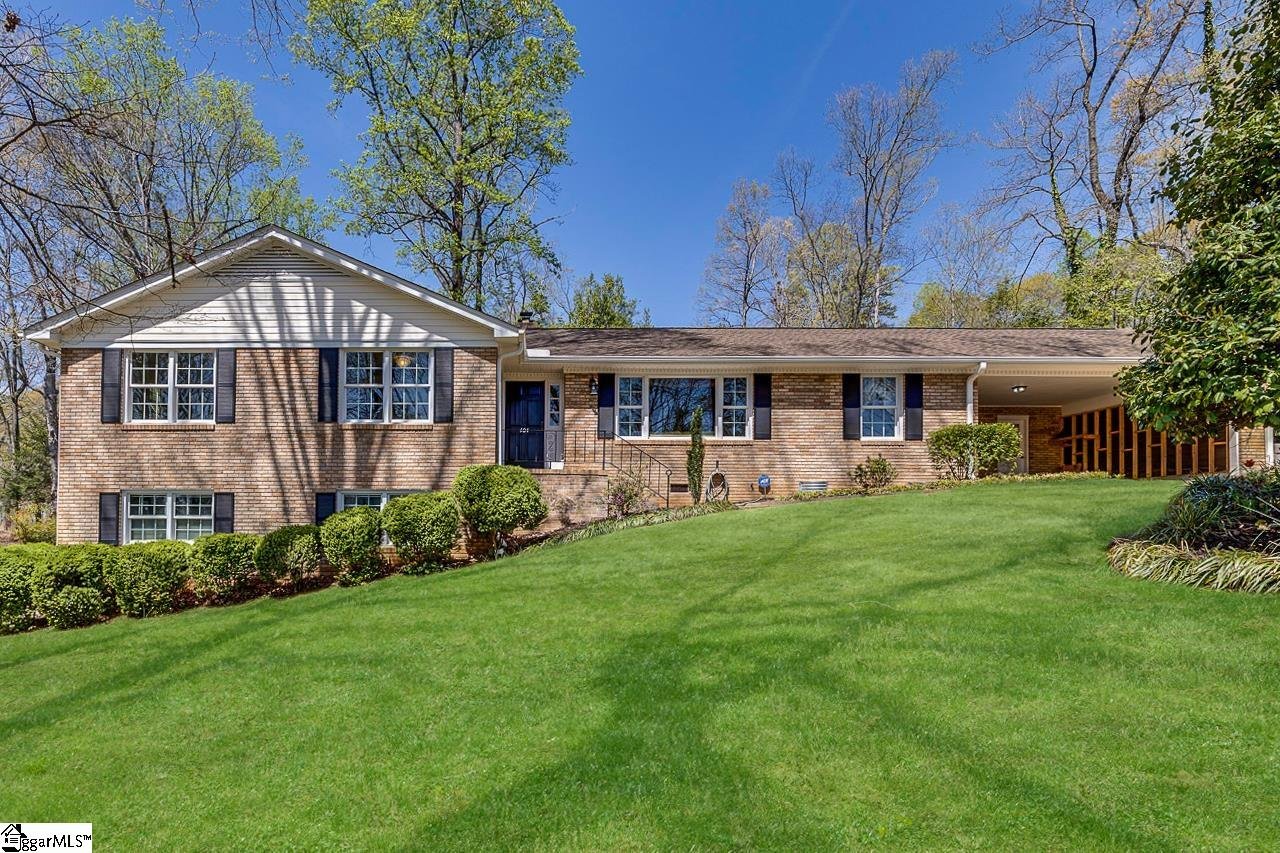
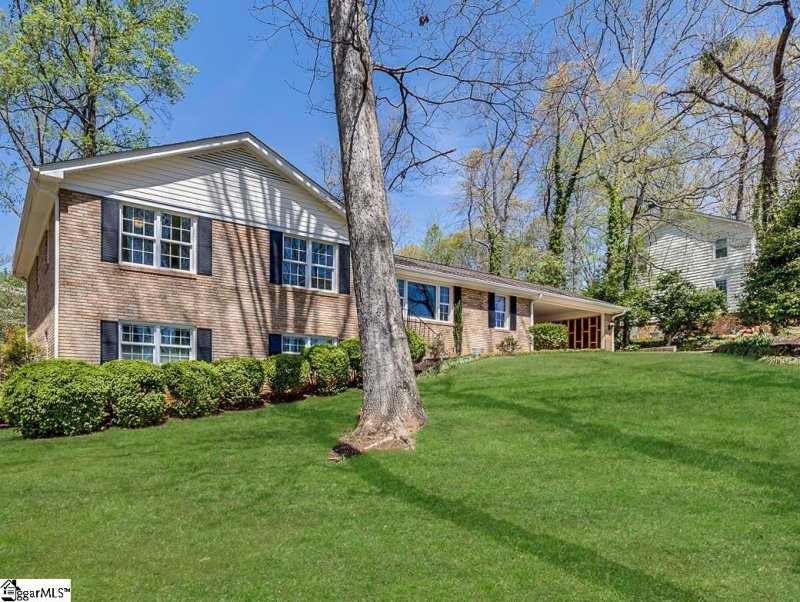
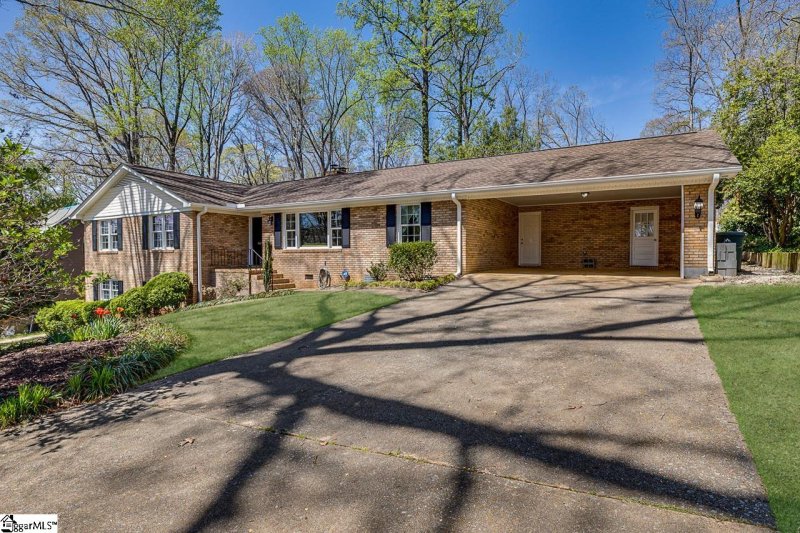
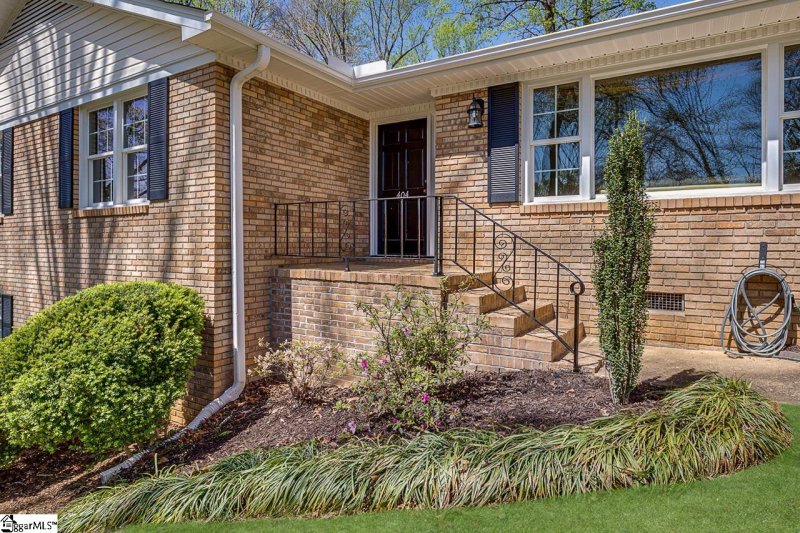
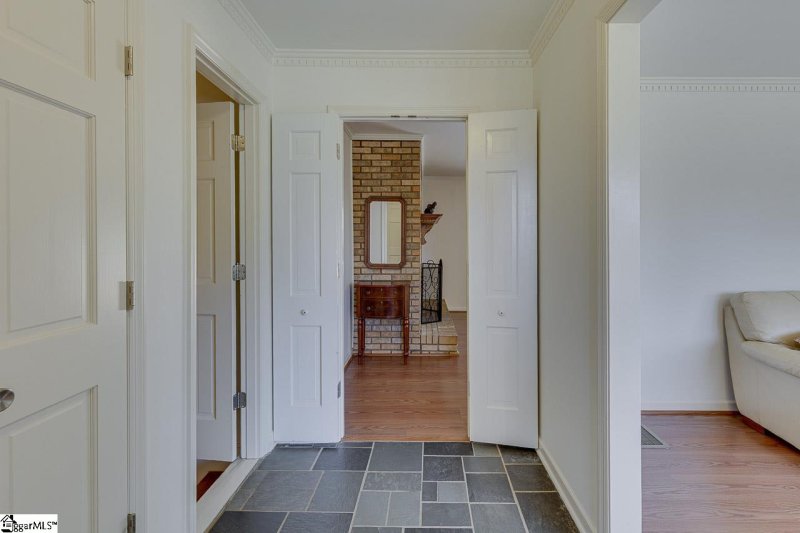
404 Holly Road in Edwards Forest, Taylors, SC
SOLD404 Holly Road, Taylors, SC 29687
$395,000
$395,000
Sale Summary
Sold below asking price • Sold quickly
Does this home feel like a match?
Let us know — it helps us curate better suggestions for you.
Property Highlights
Bedrooms
4
Bathrooms
3
Living Area
2,604 SqFt
Property Details
This Property Has Been Sold
This property sold 6 months ago and is no longer available for purchase.
View active listings in Edwards Forest →Searching for a timeless brick ranch that blends classic charm with modern updates in one incredible package? If so, then be sure to add 404 Holly Rd to the top of your must-see list! This home offers an abundance of space and is situated on a beautifully landscaped 0.
Time on Site
8 months ago
Property Type
Residential
Year Built
N/A
Lot Size
18,295 SqFt
Price/Sq.Ft.
$152
HOA Fees
Request Info from Buyer's AgentProperty Details
School Information
Loading map...
Additional Information
Agent Contacts
- Greenville: (864) 757-4000
- Simpsonville: (864) 881-2800
Community & H O A
Room Dimensions
Property Details
- Ranch
- Traditional
- Sloped
- Some Trees
Special Features
- Basement
- Separate Entrance
Exterior Features
- Paved
- Paved Concrete
- Patio
- Windows-Insulated
Interior Features
- 1st Floor
- Closet Style
- Kitchen
- Carpet
- Ceramic Tile
- Vinyl
- Cook Top-Smooth
- Dishwasher
- Disposal
- Microwave-Stand Alone
- Oven(s)-Wall
- Cook Top-Electric
- Attic
- Basement
- Attic Stairs Disappearing
- Cable Available
- Ceiling Fan
- Ceiling Smooth
- Countertops Granite
- Second Living Quarters
Systems & Utilities
- Central Forced
- Electric
- Forced Air
- Natural Gas
Showing & Documentation
- Lead Based Paint Doc.
- Seller Disclosure
- Advance Notice Required
- Appointment/Call Center
- Lockbox-Electronic
- Copy Earnest Money Check
- Pre-approve/Proof of Fund
- Signed SDS
- Specified Sales Contract
- Signed MLS Full Detail
The information is being provided by Greater Greenville MLS. Information deemed reliable but not guaranteed. Information is provided for consumers' personal, non-commercial use, and may not be used for any purpose other than the identification of potential properties for purchase. Copyright 2025 Greater Greenville MLS. All Rights Reserved.
