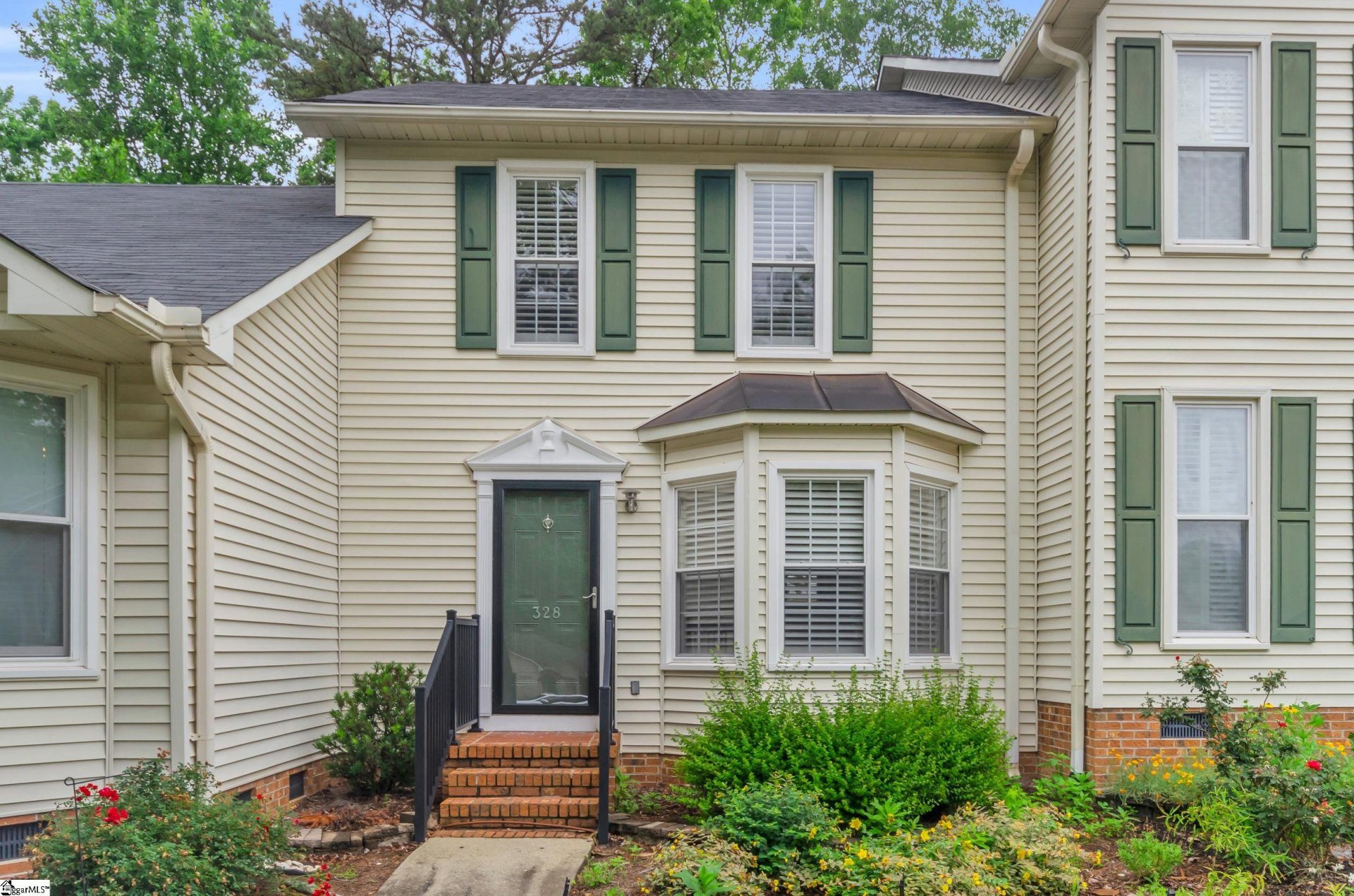
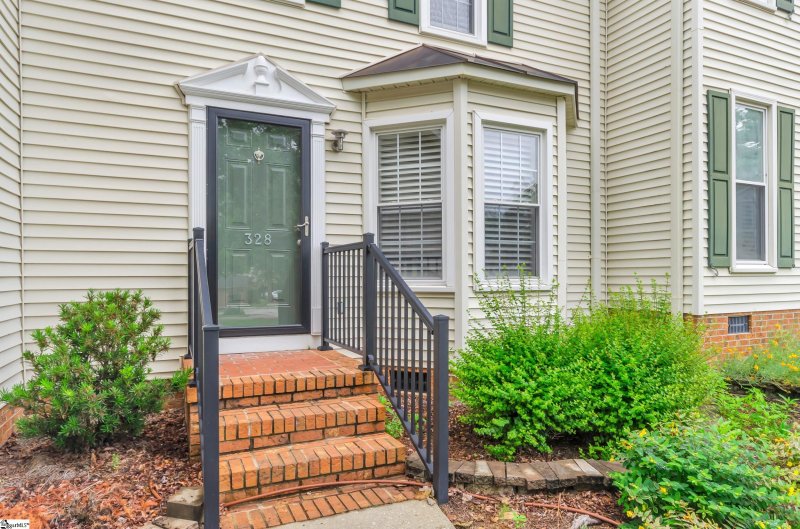
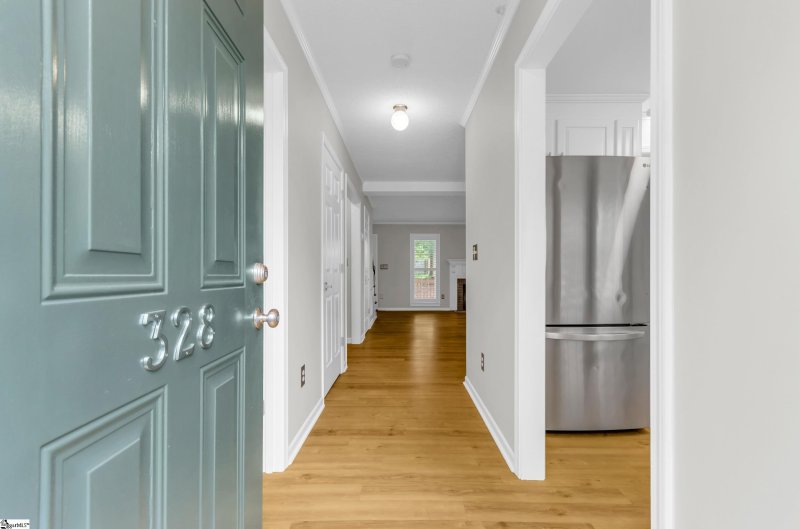
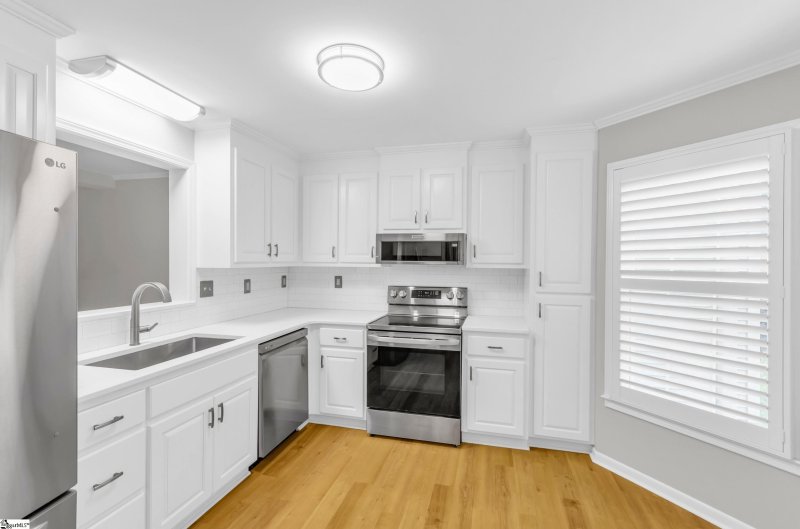
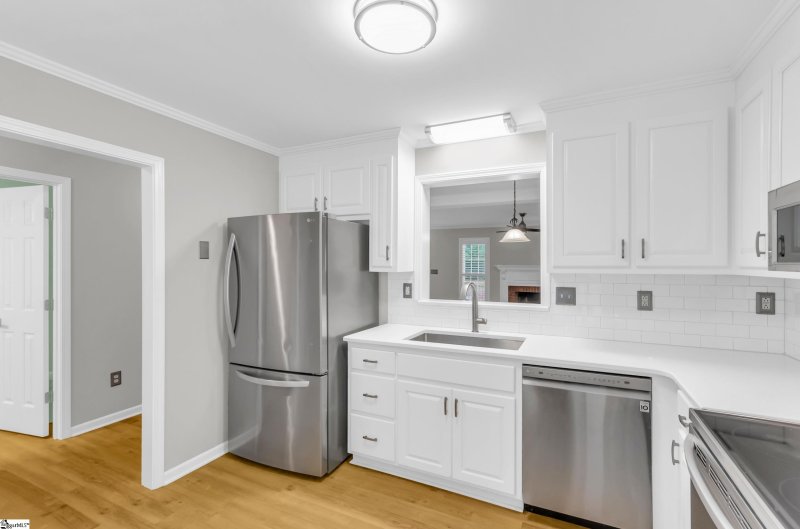
Move-In Ready Taylors Condo | Eastside Schools & Location
SOLD328 Angie Drive, Taylors, SC 29687
$205,000
$205,000
Sale Summary
Sold below asking price • Sold quickly
Does this home feel like a match?
Let us know — it helps us curate better suggestions for you.
Property Highlights
Bedrooms
2
Bathrooms
2
Living Area
1,292 SqFt
Property Details
This Property Has Been Sold
This property sold 5 months ago and is no longer available for purchase.
View active listings in Russton Place →Welcome to 328 Angie Drive! A beautifully maintained 2-bedroom, 2.5-bath condo in the desirable Russton Place community.
Time on Site
6 months ago
Property Type
Residential
Year Built
N/A
Lot Size
435 SqFt
Price/Sq.Ft.
$159
HOA Fees
Request Info from Buyer's AgentProperty Details
School Information
Loading map...
Additional Information
Agent Contacts
- Greenville: (864) 757-4000
- Simpsonville: (864) 881-2800
Community & H O A
Room Dimensions
Property Details
- Cul-de-Sac
- Some Trees
- Water Access
Exterior Features
- Balcony
- Deck
- Tilt Out Windows
Interior Features
- 2nd Floor
- Closet Style
- Carpet
- Wood
- Vinyl
- Dishwasher
- Disposal
- Stand Alone Rng-Electric
- Microwave-Built In
- Attic Stairs Disappearing
- Bookcase
- Ceiling Fan
- Ceiling Cathedral/Vaulted
- Sky Lights
- Countertops – Quartz
Systems & Utilities
- Central Forced
- Electric
- Electric
- Forced Air
Showing & Documentation
- Seller Disclosure
- Other/See Remarks
- Advance Notice Required
- Appointment/Call Center
- Lockbox-CBS Code Required
- Signed SDS
- Specified Sales Contract
The information is being provided by Greater Greenville MLS. Information deemed reliable but not guaranteed. Information is provided for consumers' personal, non-commercial use, and may not be used for any purpose other than the identification of potential properties for purchase. Copyright 2025 Greater Greenville MLS. All Rights Reserved.
