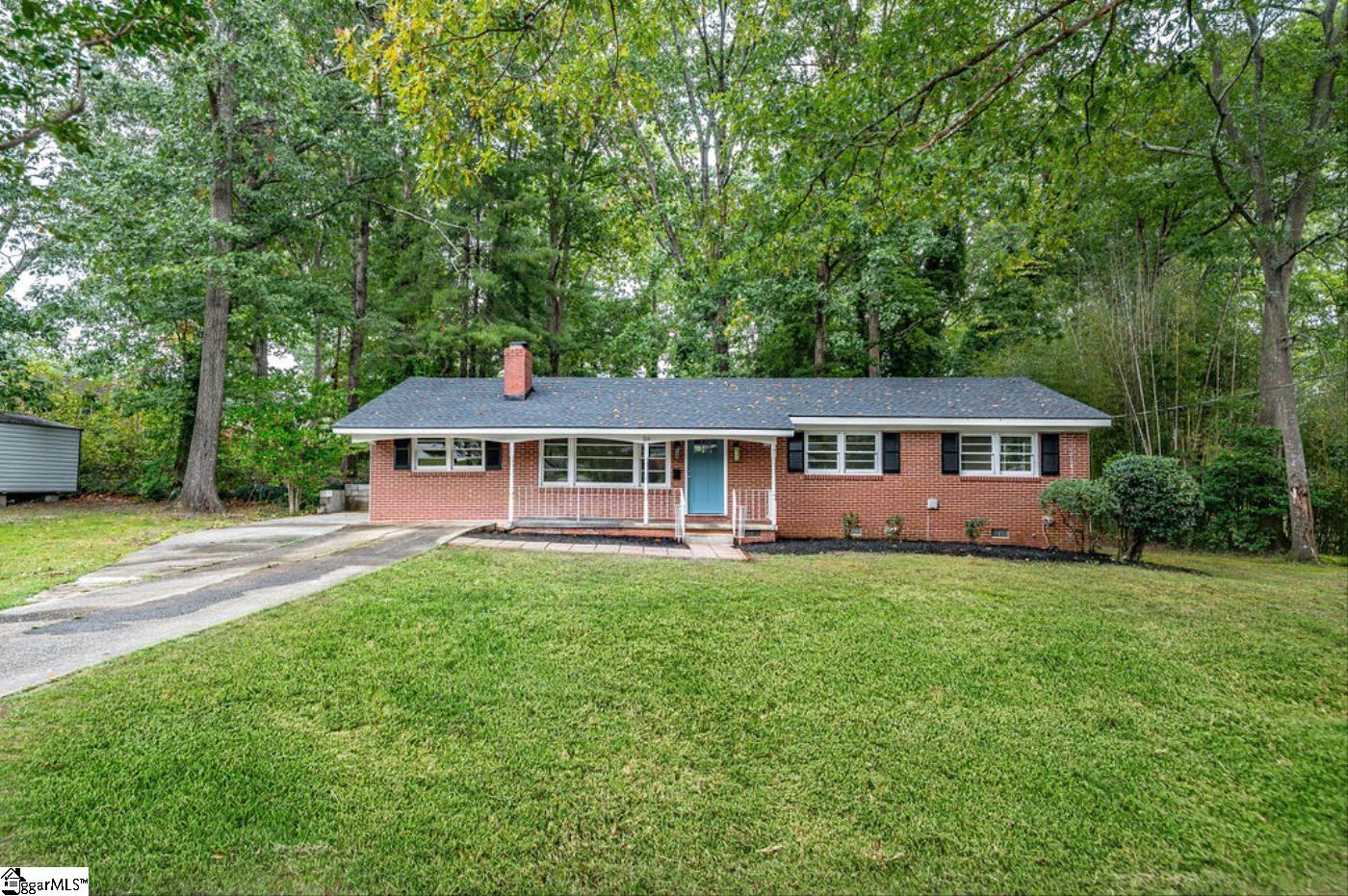
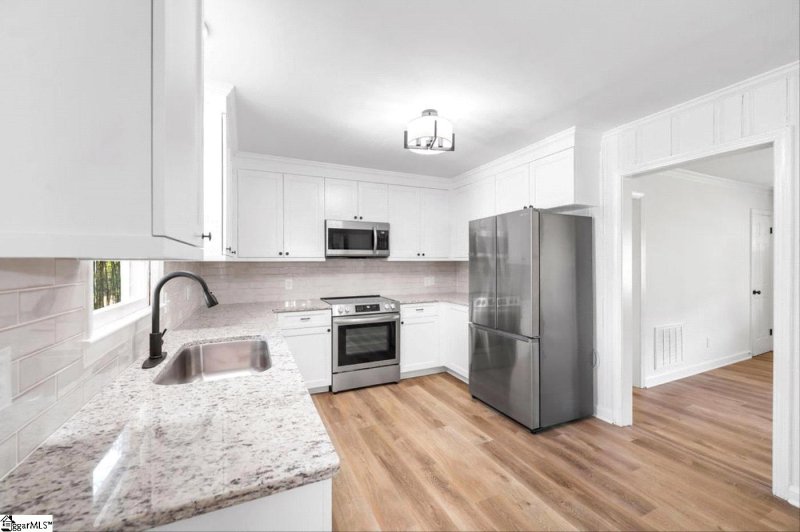
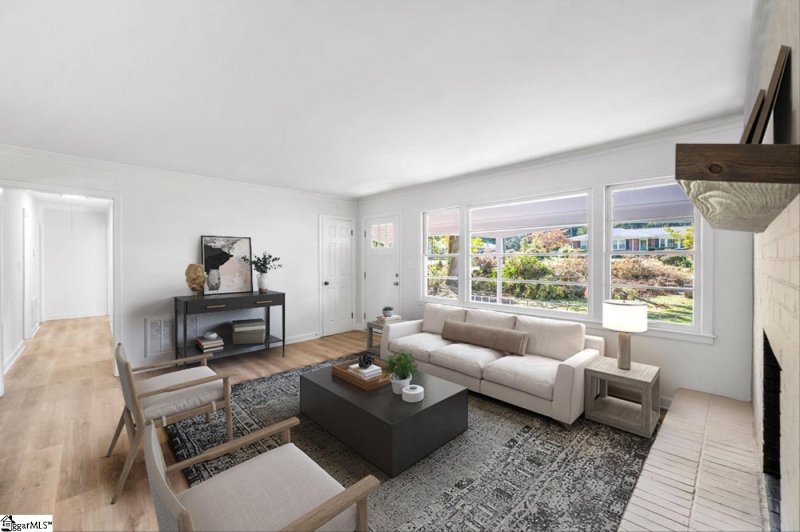
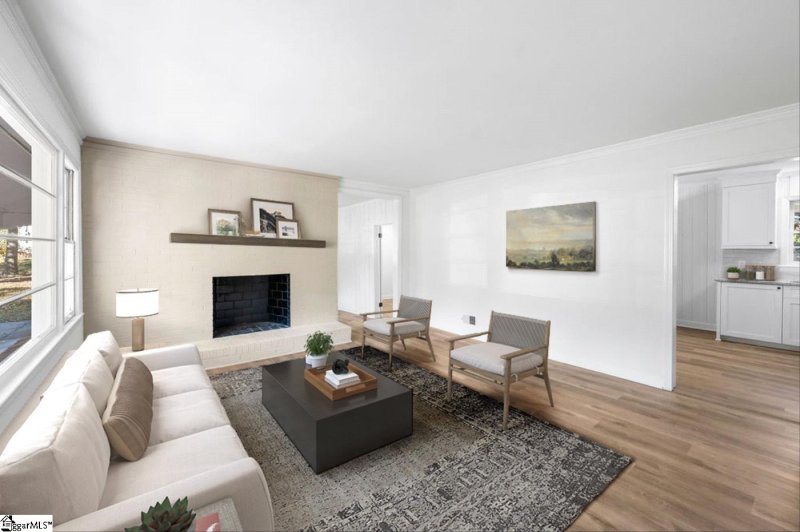
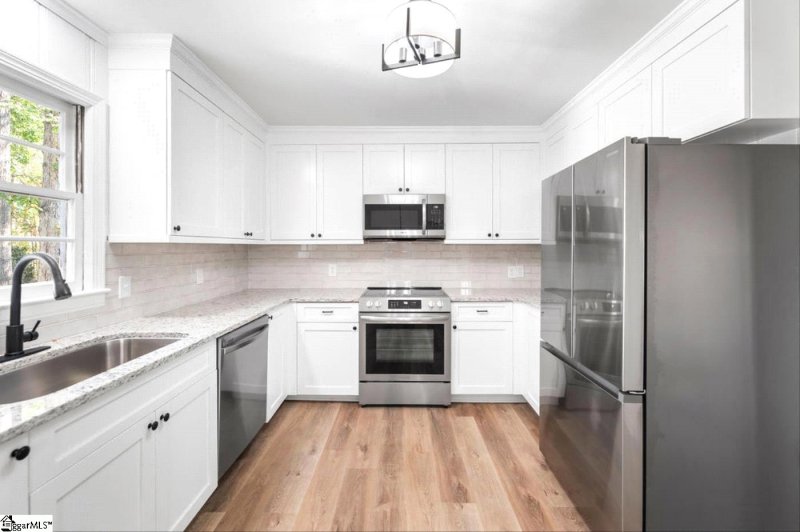
26 Cahu Drive in Forestdale Heights, Taylors, SC
SOLD26 Cahu Drive, Taylors, SC 29687
$294,900
$294,900
Sale Summary
Sold below asking price • Sold in typical time frame
Does this home feel like a match?
Let us know — it helps us curate better suggestions for you.
Property Highlights
Bedrooms
4
Bathrooms
2
Living Area
1,810 SqFt
Property Details
This Property Has Been Sold
This property sold 7 months ago and is no longer available for purchase.
View active listings in Forestdale Heights →Enjoy the perfect blend of serene suburban living and easy access to Greenville in this beautifully renovated one-story home in Taylors. Nestled in an established neighborhood, this home has been thoughtfully updated and is move-in ready. Renovations include a brand-new roof, fresh interior and exterior paint, updated flooring, fixtures, and hardware throughout.
Time on Site
9 months ago
Property Type
Residential
Year Built
N/A
Lot Size
26,571 SqFt
Price/Sq.Ft.
$163
HOA Fees
Request Info from Buyer's AgentProperty Details
School Information
Loading map...
Additional Information
Agent Contacts
- Greenville: (864) 757-4000
- Simpsonville: (864) 881-2800
Community & H O A
Room Dimensions
Property Details
- Level
- Some Trees
Exterior Features
- Patio
- Porch-Front
Interior Features
- Carpet
- Luxury Vinyl Tile/Plank
- Dishwasher
- Refrigerator
- Oven-Electric
- Microwave-Built In
- Attic
- Out Building
- Ceiling Fan
- Ceiling Smooth
- Countertops Granite
Systems & Utilities
Showing & Documentation
- Pre-approve/Proof of Fund
- Other/See Remarks
The information is being provided by Greater Greenville MLS. Information deemed reliable but not guaranteed. Information is provided for consumers' personal, non-commercial use, and may not be used for any purpose other than the identification of potential properties for purchase. Copyright 2025 Greater Greenville MLS. All Rights Reserved.
