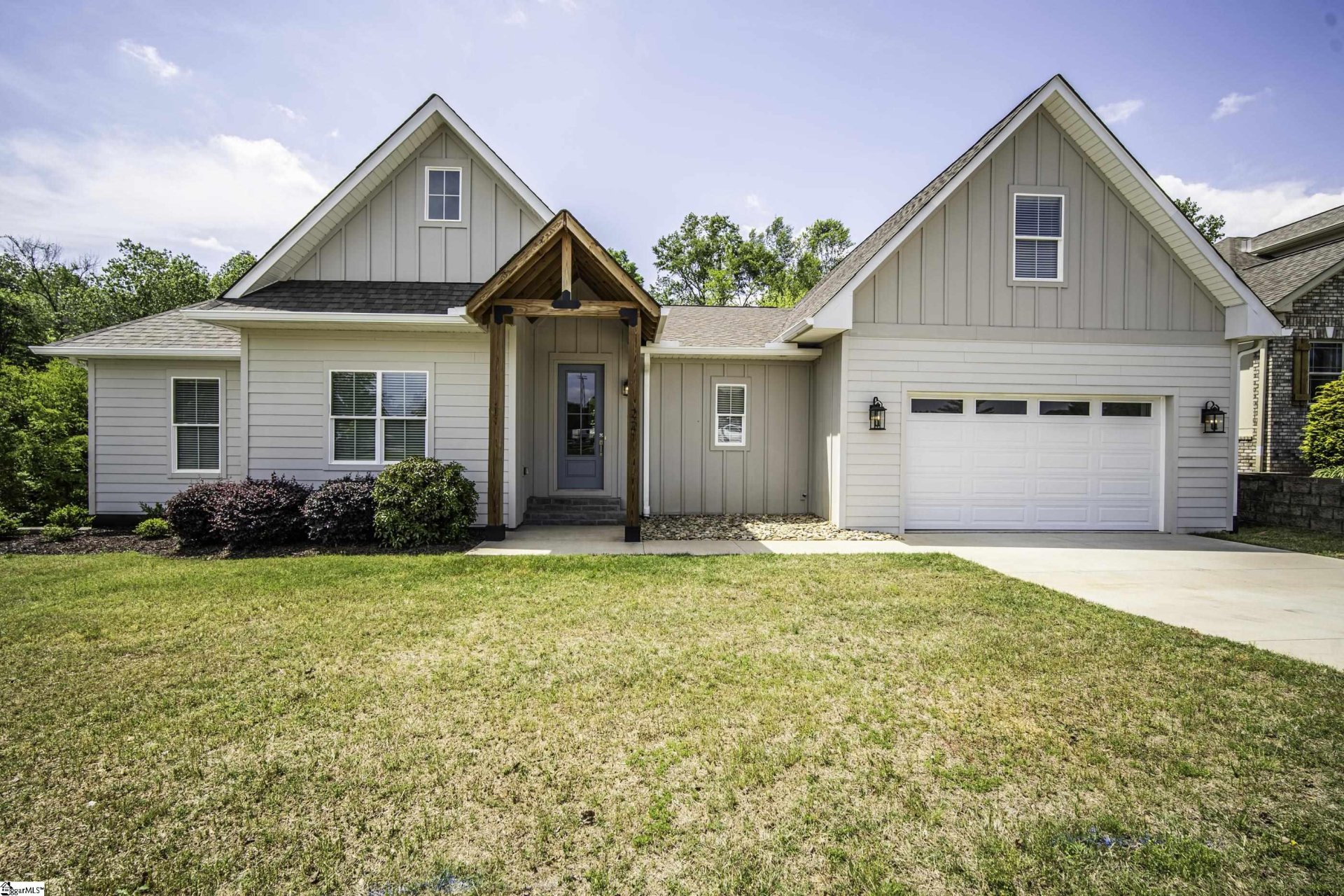
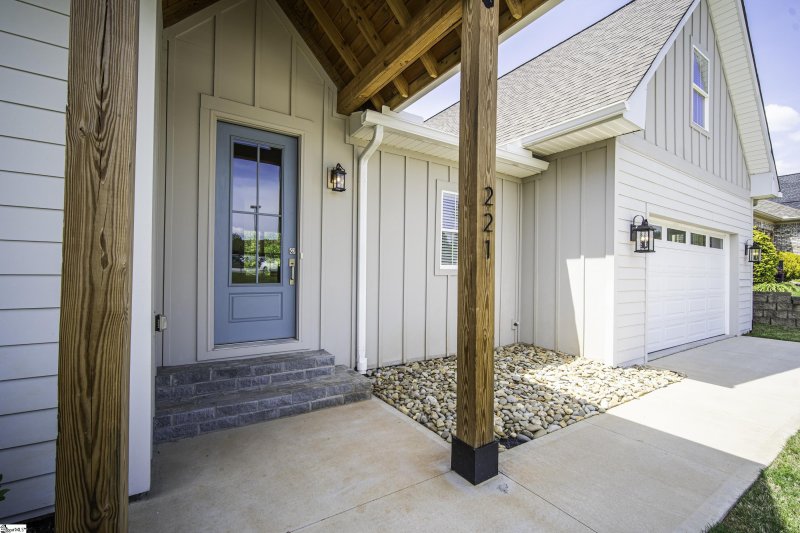
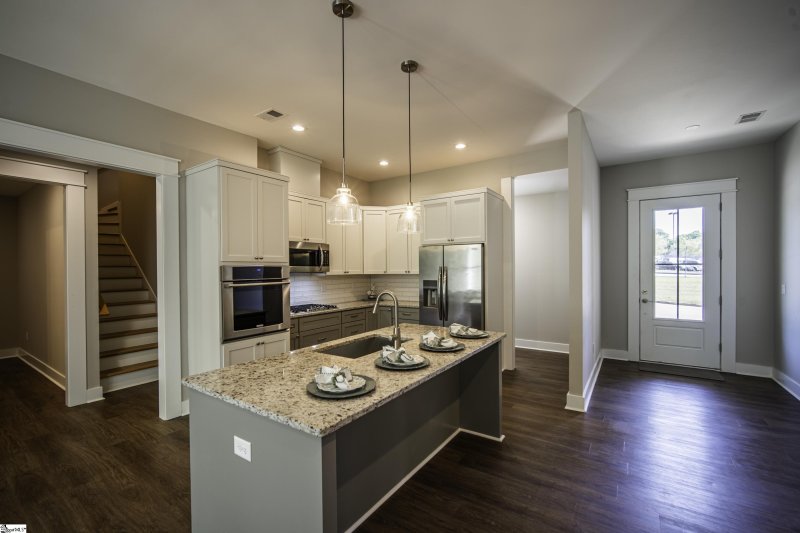
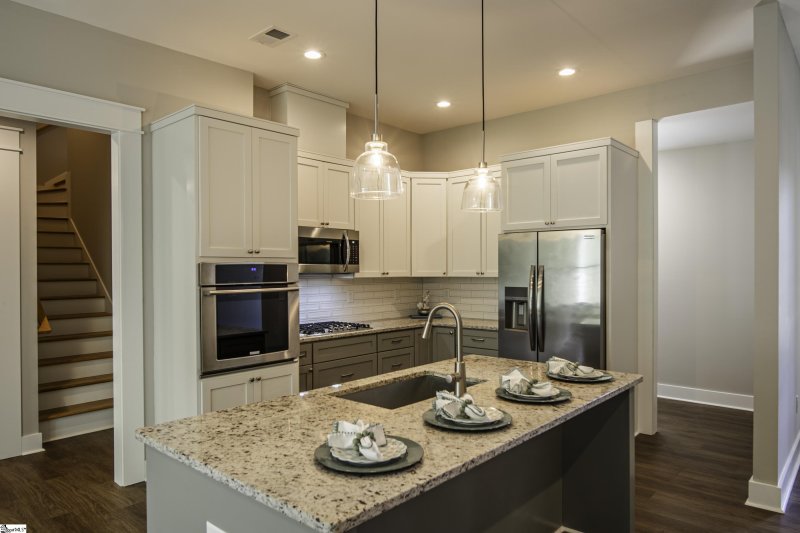
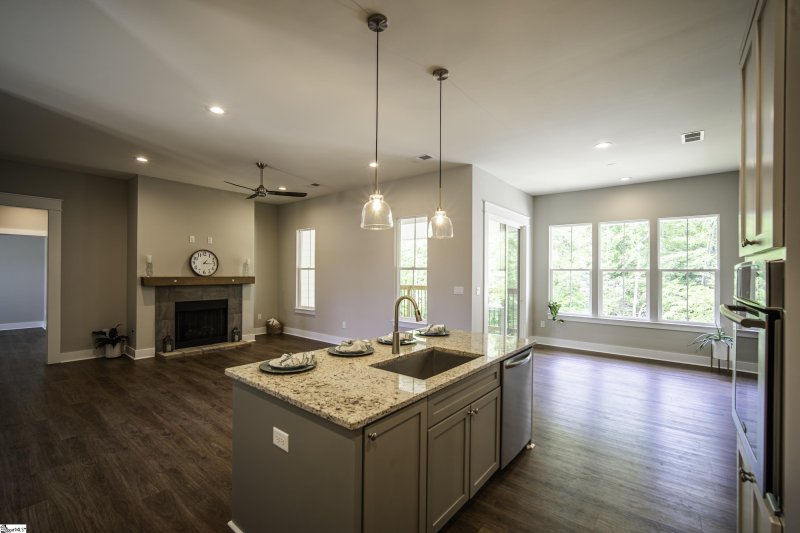
Taylors SC Gem! Nearly New 5 Bed, 1-Level Living, Covered Outdoor Space
221 Wood River Way, Taylors, SC 29687
$549,000
$549,000
Does this home feel like a match?
Let us know — it helps us curate better suggestions for you.
Property Highlights
Bedrooms
5
Bathrooms
3
Living Area
2,333 SqFt
Property Details
This nearly new, MOVE-IN READY 4 or 5 bedroom, 3.5 bathroom home has grand living all on ONE LEVEL! The split floor plan creates privacy for the bedrooms, while maintaining openness for the main living space in the center.
Time on Site
7 months ago
Property Type
Residential
Year Built
2022
Lot Size
17,424 SqFt
Price/Sq.Ft.
$235
HOA Fees
Request Info from Buyer's AgentListing Information
- LocationTaylors
- MLS #GVL1556064
- Stories1
- Last UpdatedDecember 10, 2025
Property Details
School Information
Loading map...
Additional Information
Agent Contacts
- Greenville: (864) 757-4000
- Simpsonville: (864) 881-2800
Community & H O A
Room Dimensions
Property Details
- Level
- Sloped
- Some Trees
- Water View
Special Features
- Basement
- Separate Entrance
Exterior Features
- Balcony
- Deck
- Patio
- Porch-Front
- Sprklr In Grnd-Partial Yd
- Tilt Out Windows
- Porch-Covered Back
Interior Features
- 1st Floor
- Walk-in
- Cook Top-Gas
- Dishwasher
- Disposal
- Oven-Self Cleaning
- Oven(s)-Wall
- Refrigerator
- Microwave-Built In
- Attic
- Garage
- Basement
- Laundry
- Unfinished Space
- Attic Stairs Disappearing
- Cable Available
- Ceiling 9ft+
- Ceiling Fan
- Ceiling Smooth
- Countertops Granite
- Open Floor Plan
- Tub Garden
- Walk In Closet
- Second Living Quarters
- Split Floor Plan
- Pantry – Walk In
- Radon System
- Smart Systems Pre-Wiring
Systems & Utilities
- Central Forced
- Electric
Showing & Documentation
- Copy Earnest Money Check
- Pre-approve/Proof of Fund
- Signed SDS
- Specified Sales Contract
The information is being provided by Greater Greenville MLS. Information deemed reliable but not guaranteed. Information is provided for consumers' personal, non-commercial use, and may not be used for any purpose other than the identification of potential properties for purchase. Copyright 2025 Greater Greenville MLS. All Rights Reserved.
Listing Information
- LocationTaylors
- MLS #GVL1556064
- Stories1
- Last UpdatedDecember 10, 2025
