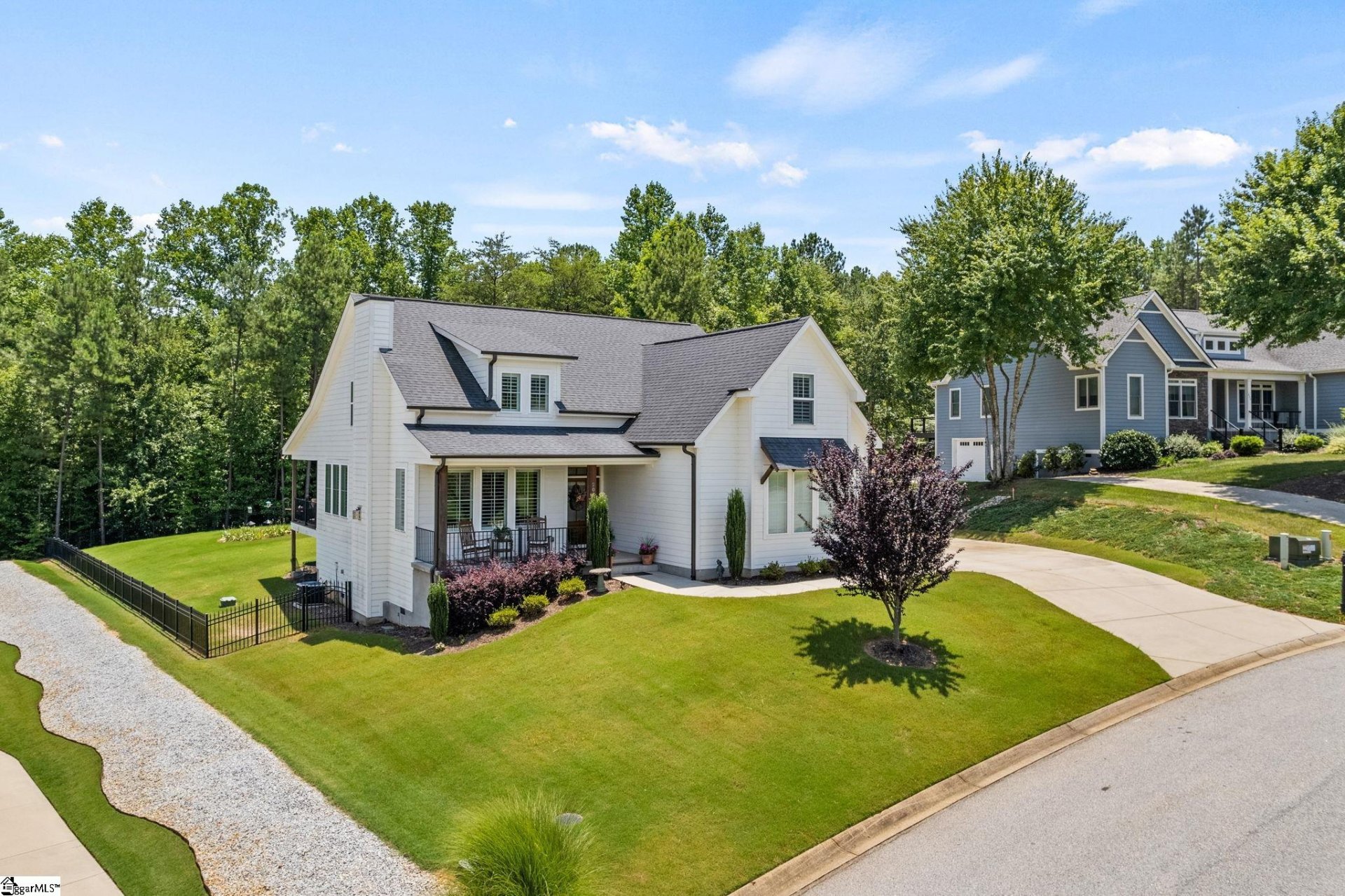
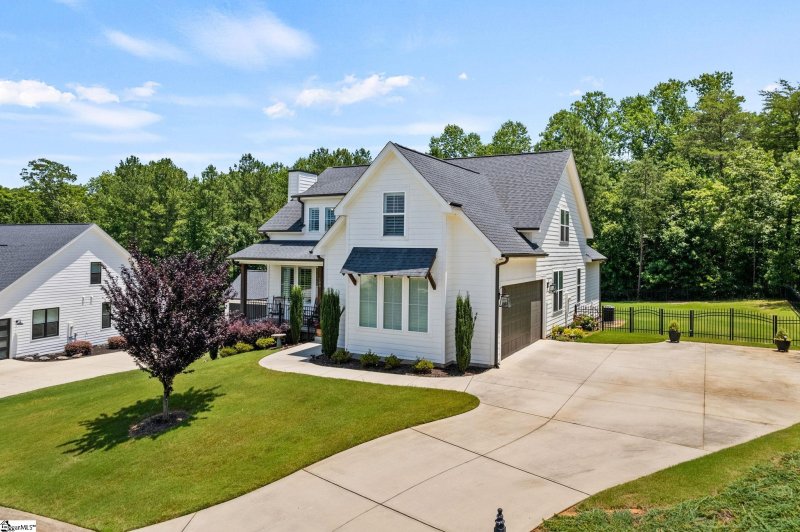
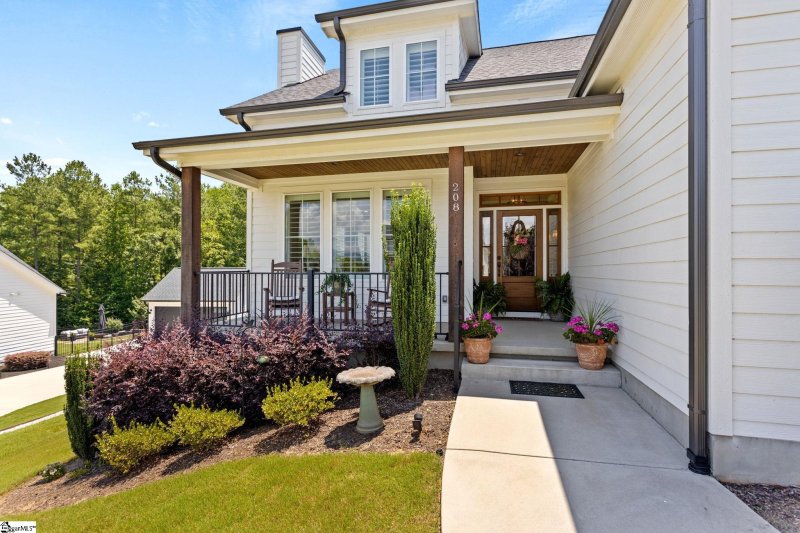
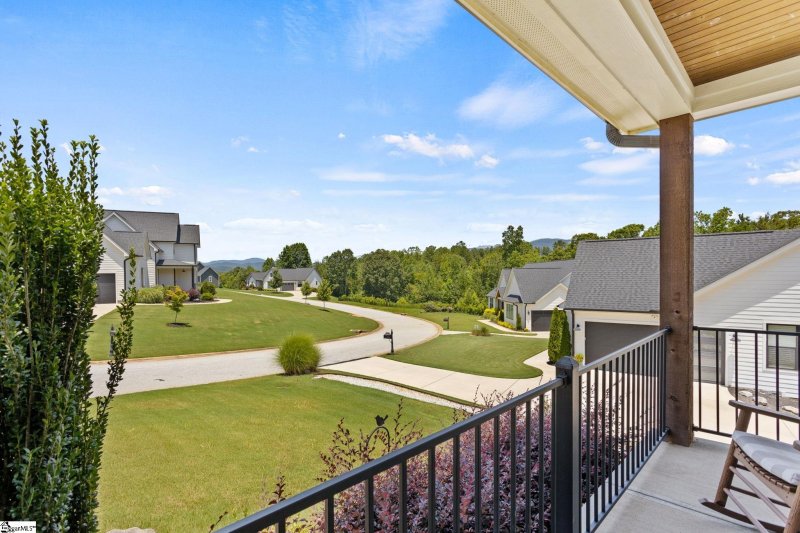
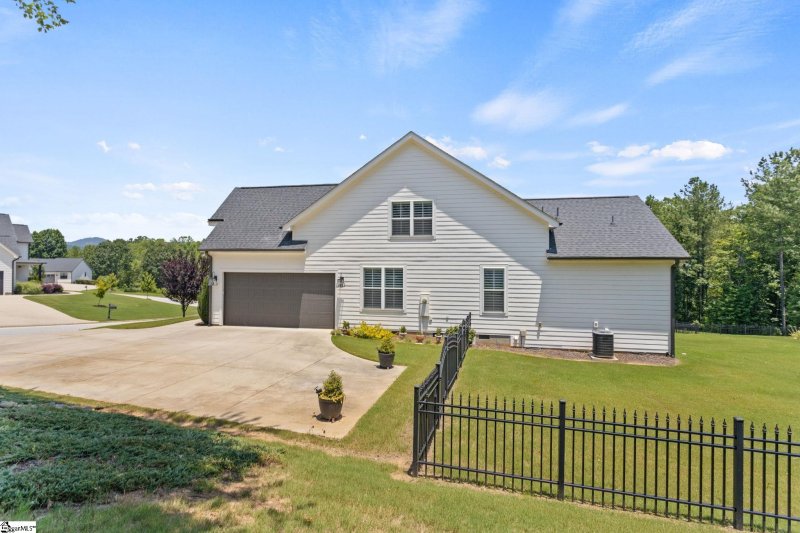
Peaceful Retreat in Taylors Sanctuary with Spacious Indoor & Outdoor Living
SOLD208 Deer Thicket Way, Taylors, SC 29687
$728,000
$728,000
Sale Summary
Sold below asking price • Sold slightly slower than average
Does this home feel like a match?
Let us know — it helps us curate better suggestions for you.
Property Highlights
Bedrooms
3
Bathrooms
3
Living Area
2,608 SqFt
Property Details
This Property Has Been Sold
This property sold 2 months ago and is no longer available for purchase.
View active listings in Sanctuary of Greenville →If you're looking for a peaceful setting with beautiful mountain views and spectacular sunsets, you should take a look at this beautiful home in The Sanctuary subdivision, and Sanctuary describes it well. You will enjoy relaxing and enjoying the mountain views on your rocking chair front porch. Or if you prefer, relax on the back porch overlooking the private wooded area behind the house.
Time on Site
5 months ago
Property Type
Residential
Year Built
2019
Lot Size
28,314 SqFt
Price/Sq.Ft.
$279
HOA Fees
Request Info from Buyer's AgentProperty Details
School Information
Loading map...
Additional Information
Agent Contacts
- Greenville: (864) 757-4000
- Simpsonville: (864) 881-2800
Community & H O A
Room Dimensions
Property Details
- Fenced Yard
- Mountain View
- Underground Utilities
Exterior Features
- Porch-Front
- Porch-Other
- Windows-Insulated
- Sprklr In Grnd-Full Yard
Interior Features
- Sink
- 1st Floor
- Walk-in
- Carpet
- Ceramic Tile
- Wood
- Cook Top-Gas
- Dishwasher
- Disposal
- Stand Alone Range-Gas
- Oven-Self Cleaning
- Oven-Convection
- Washer
- Oven-Gas
- Microwave-Built In
- Attic
- Garage
- Media Room/Home Theater
- Bonus Room/Rec Room
- Attic
- Ceiling 9ft+
- Ceiling Fan
- Countertops Granite
- Disability Access
- Open Floor Plan
- Security System Leased
- Smoke Detector
- Walk In Closet
- Pantry – Walk In
- Window Trtments-AllRemain
Systems & Utilities
- Central Forced
- Electric
- Electric
- Forced Air
Showing & Documentation
- Restric.Cov/By-Laws
- Seller Disclosure
- Advance Notice Required
- Appointment/Call Center
- Occupied
- Lockbox-Electronic
- Copy Earnest Money Check
- Pre-approve/Proof of Fund
- Signed SDS
The information is being provided by Greater Greenville MLS. Information deemed reliable but not guaranteed. Information is provided for consumers' personal, non-commercial use, and may not be used for any purpose other than the identification of potential properties for purchase. Copyright 2025 Greater Greenville MLS. All Rights Reserved.
