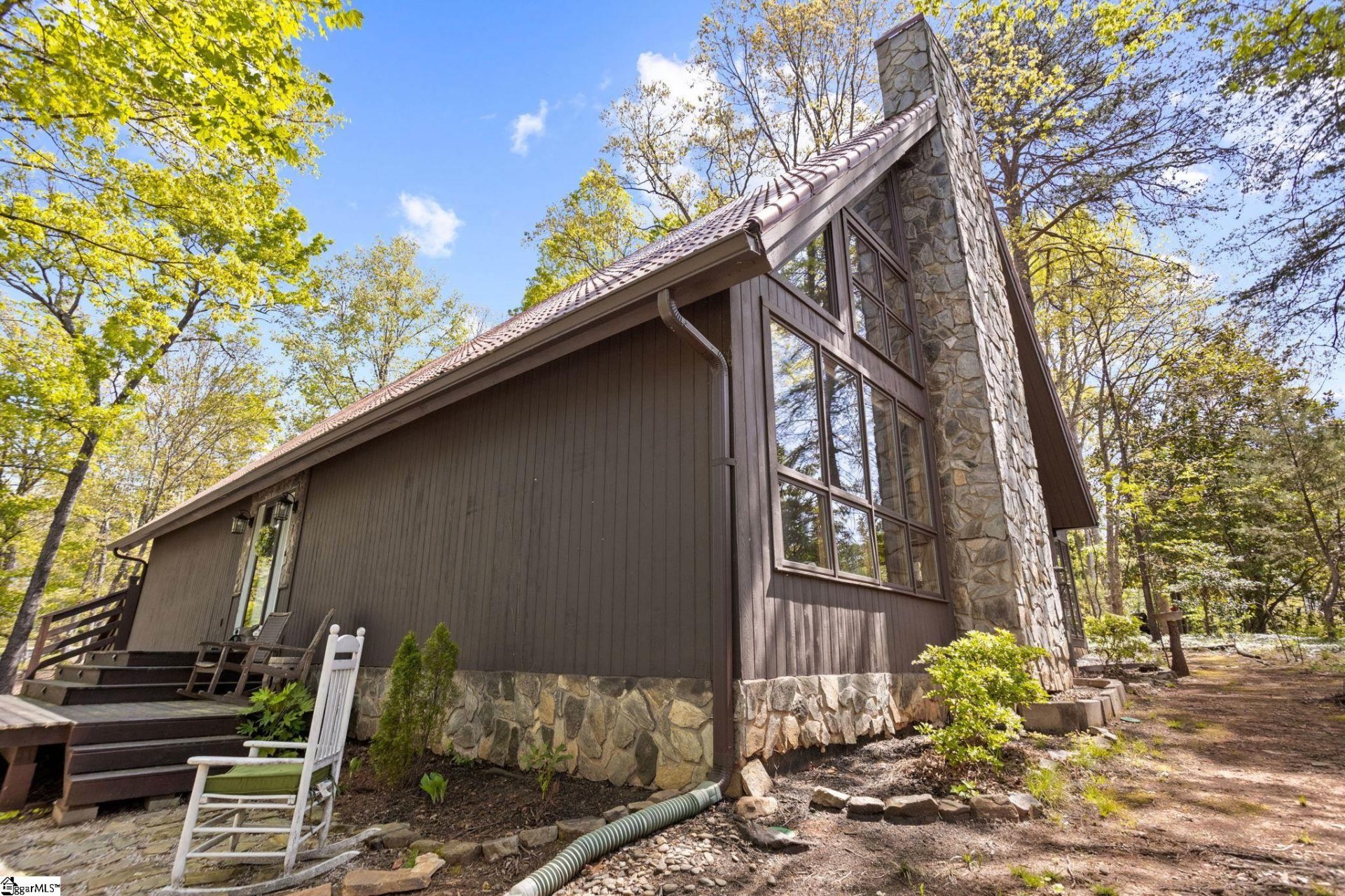
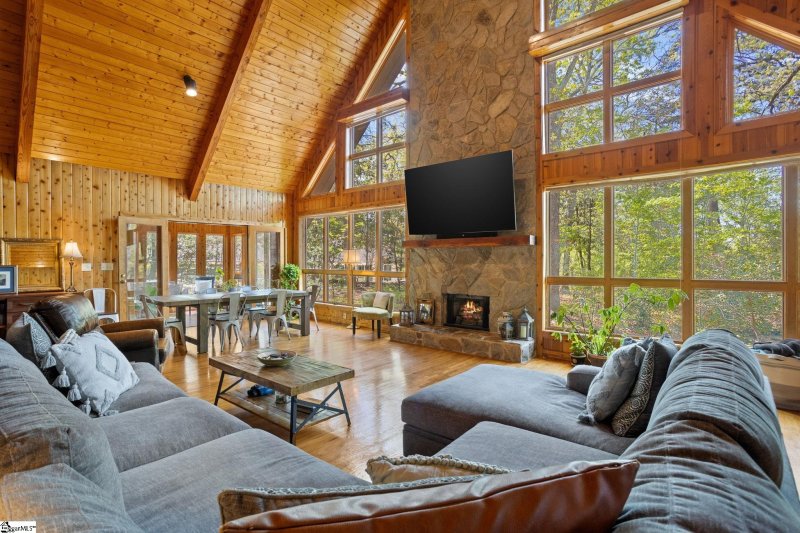
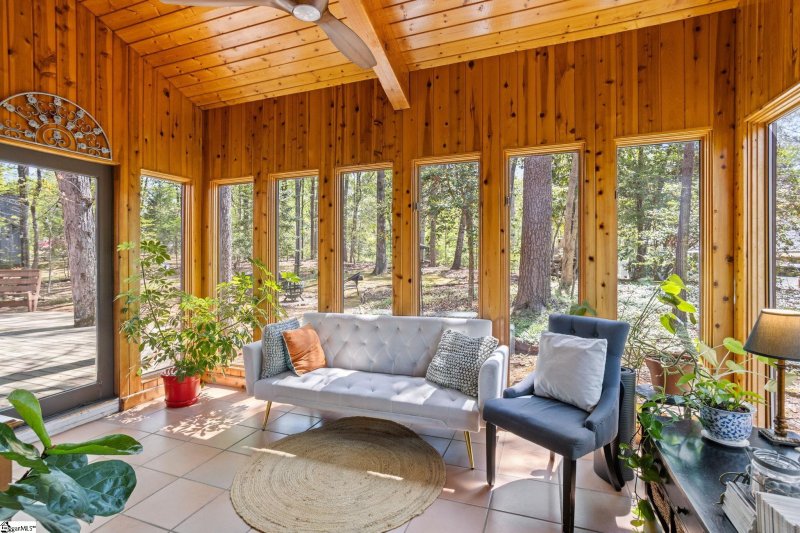
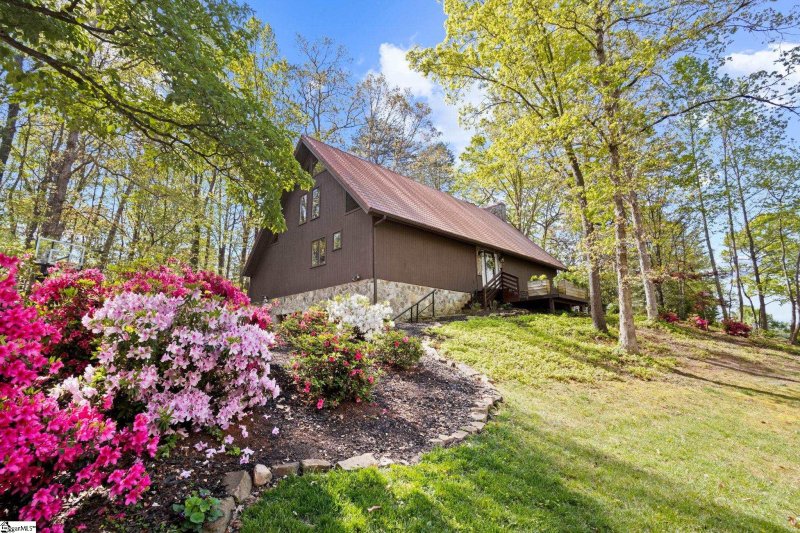
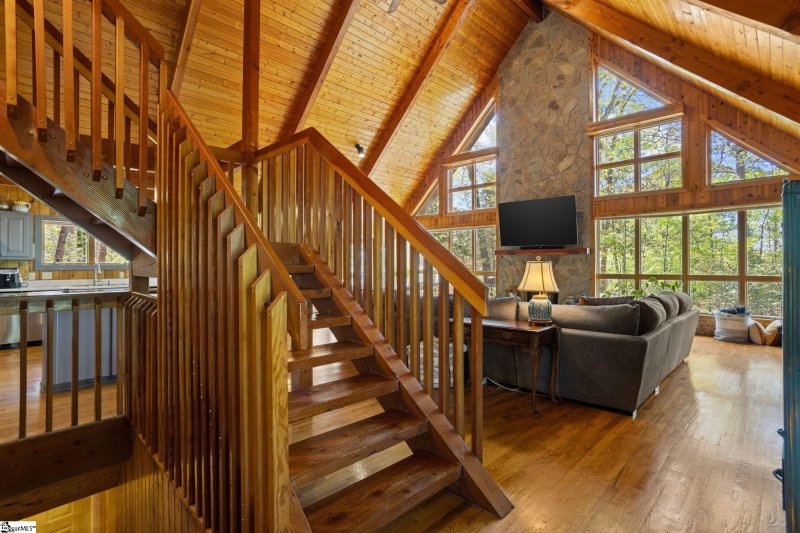
Rare A-Frame in Pebble Creek | Flexible Living | Near Downtown GVL
SOLD207 Sassafras Drive, Taylors, SC 29687
$599,000
$599,000
Sale Summary
Sold below asking price • Sold miraculously fast
Does this home feel like a match?
Let us know — it helps us curate better suggestions for you.
Property Highlights
Bedrooms
4
Bathrooms
3
Living Area
3,655 SqFt
Property Details
This Property Has Been Sold
This property sold 5 months ago and is no longer available for purchase.
View active listings in Pebble Creek →Now available! Rare opportunity in Pebble Creek. This one of a kind, contemporary A-frame style home is full of charm, character and warmth.
Time on Site
5 months ago
Property Type
Residential
Year Built
N/A
Lot Size
19,166 SqFt
Price/Sq.Ft.
$164
HOA Fees
Request Info from Buyer's AgentProperty Details
School Information
Loading map...
Additional Information
Agent Contacts
- Greenville: (864) 757-4000
- Simpsonville: (864) 881-2800
Community & H O A
Room Dimensions
Property Details
- Sloped
- Some Trees
Special Features
- Basement
- Kitchen/Kitchenette
- Separate Entrance
Exterior Features
- Stone
- Wood
- Deck
- Patio
- Porch-Front
- Sprklr In Grnd-Partial Yd
Interior Features
- 1st Floor
- Basement
- Walk-in
- Multiple Hookups
- Carpet
- Ceramic Tile
- Wood
- Dishwasher
- Disposal
- Oven(s)-Wall
- Refrigerator
- Cook Top-Electric
- Oven-Electric
- Wine Chiller
- Attic
- Garage
- Basement
- Office/Study
- Sun Room
- Bonus Room/Rec Room
- Ceiling 9ft+
- Ceiling Fan
- Ceiling Cathedral/Vaulted
- Countertops-Solid Surface
Systems & Utilities
- Central Forced
- Electric
Showing & Documentation
- Advance Notice Required
- Appointment/Call Center
- Occupied
- Lockbox-Electronic
- Pre-approve/Proof of Fund
- Signed SDS
The information is being provided by Greater Greenville MLS. Information deemed reliable but not guaranteed. Information is provided for consumers' personal, non-commercial use, and may not be used for any purpose other than the identification of potential properties for purchase. Copyright 2025 Greater Greenville MLS. All Rights Reserved.
