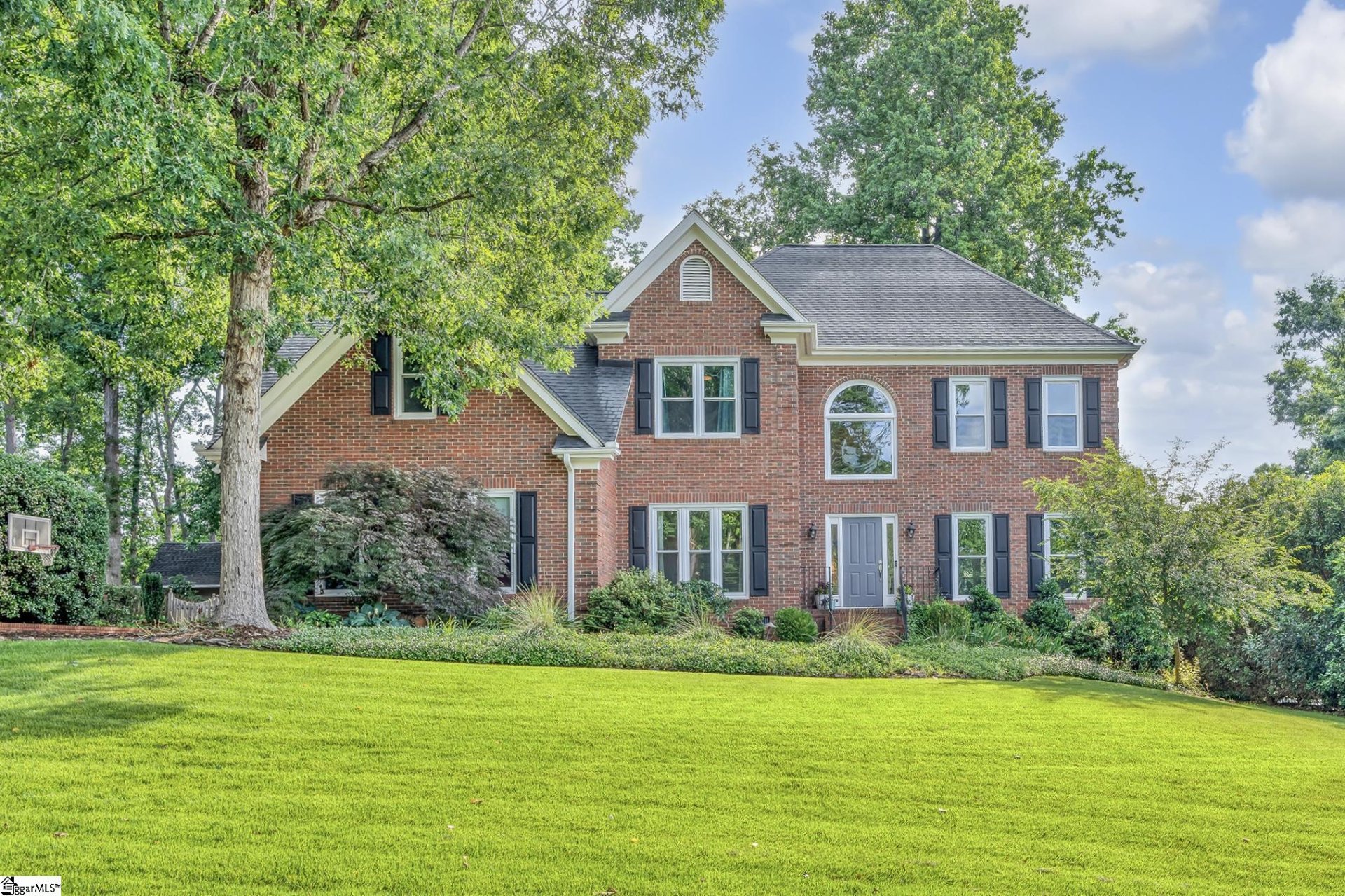
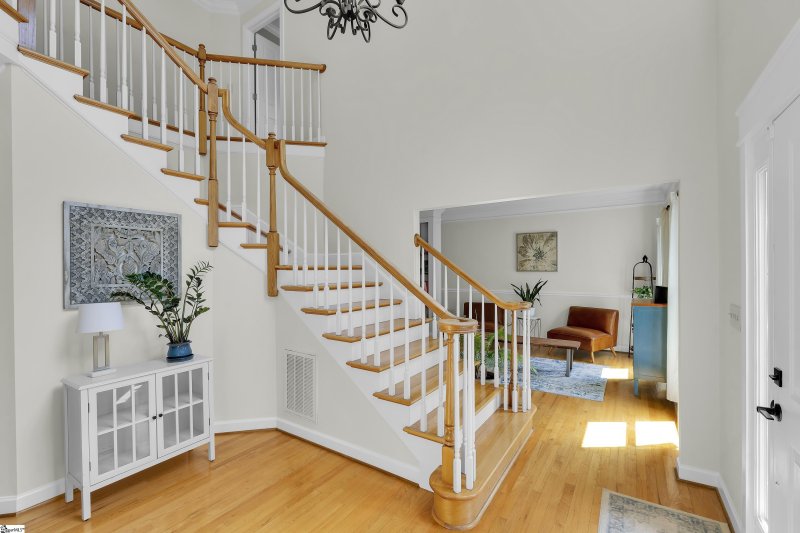
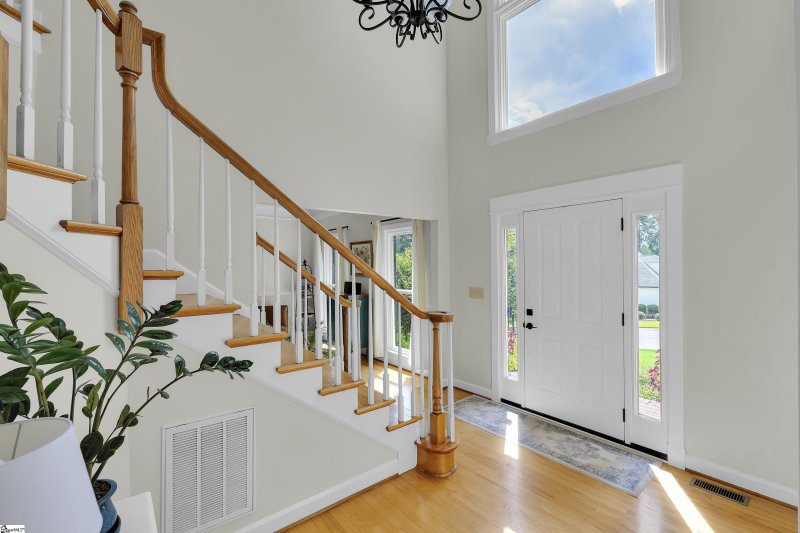
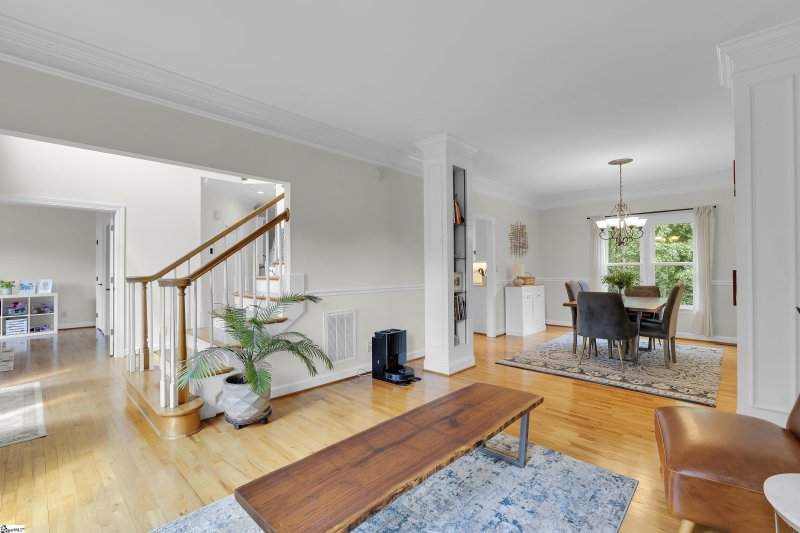
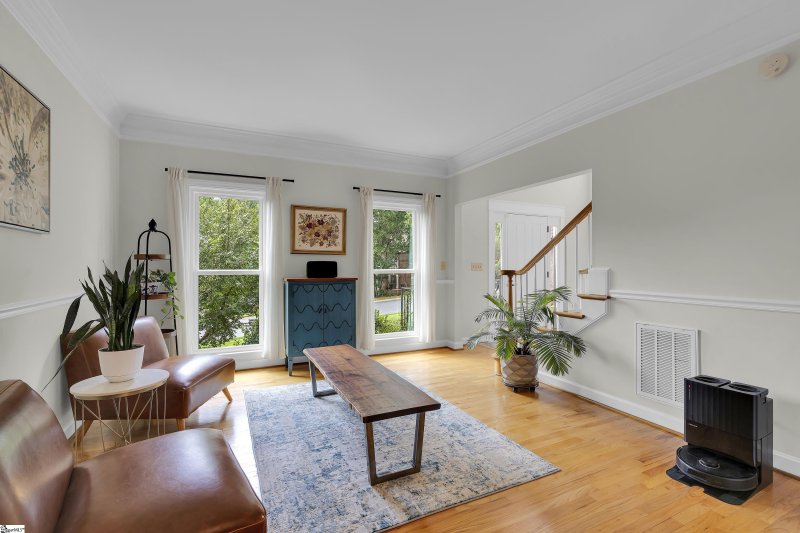
204 Beckworth Drive in Berkshire Park, Taylors, SC
SOLD204 Beckworth Drive, Taylors, SC 29687
$665,000
$665,000
Sale Summary
Sold below asking price • Sold in typical time frame
Does this home feel like a match?
Let us know — it helps us curate better suggestions for you.
Property Highlights
Bedrooms
4
Bathrooms
3
Living Area
2,927 SqFt
Property Details
This Property Has Been Sold
This property sold 1 month ago and is no longer available for purchase.
View active listings in Berkshire Park →Welcome to 204 Beckworth Drive, an elegant all-brick home in the sought-after Berkshire Park —a golf cart–friendly community known for its scenic mountain views, access to golf and pool amenities, and unforgettable sunset drives through the neighborhood. This spacious 5-bedroom, 3-bath home has been freshly painted in a popular light color, adding even more brightness and warmth to the inviting interior. Inside, a welcoming two-story foyer opens to hardwood floors that flow throughout the main living areas.
Time on Site
3 months ago
Property Type
Residential
Year Built
1996
Lot Size
16,988 SqFt
Price/Sq.Ft.
$227
HOA Fees
Request Info from Buyer's AgentProperty Details
School Information
Loading map...
Additional Information
Agent Contacts
- Greenville: (864) 757-4000
- Simpsonville: (864) 881-2800
Community & H O A
Room Dimensions
Property Details
- Fenced Yard
- Underground Utilities
Exterior Features
- Deck
- Tilt Out Windows
- Windows-Insulated
- Sprklr In Grnd-Full Yard
Interior Features
- 2nd Floor
- Walk-in
- Dryer – Electric Hookup
- Carpet
- Ceramic Tile
- Wood
- Dishwasher
- Microwave-Stand Alone
- Stand Alone Rng-Electric
- Laundry
- Sun Room
- Bonus Room/Rec Room
- Breakfast Area
- 2 Story Foyer
- 2nd Stair Case
- Attic Stairs Disappearing
- Cable Available
- Ceiling 9ft+
- Ceiling Cathedral/Vaulted
- Ceiling Smooth
- Tub-Jetted
- Countertops – Quartz
- Pantry – Closet
Systems & Utilities
- Central Forced
- Electric
- Multi-Units
- Forced Air
- Multi-Units
- Natural Gas
Showing & Documentation
- House Plans
- Seller Disclosure
- Advance Notice Required
- Occupied
- Lockbox-Electronic
- Pre-approve/Proof of Fund
- Signed SDS
The information is being provided by Greater Greenville MLS. Information deemed reliable but not guaranteed. Information is provided for consumers' personal, non-commercial use, and may not be used for any purpose other than the identification of potential properties for purchase. Copyright 2025 Greater Greenville MLS. All Rights Reserved.
