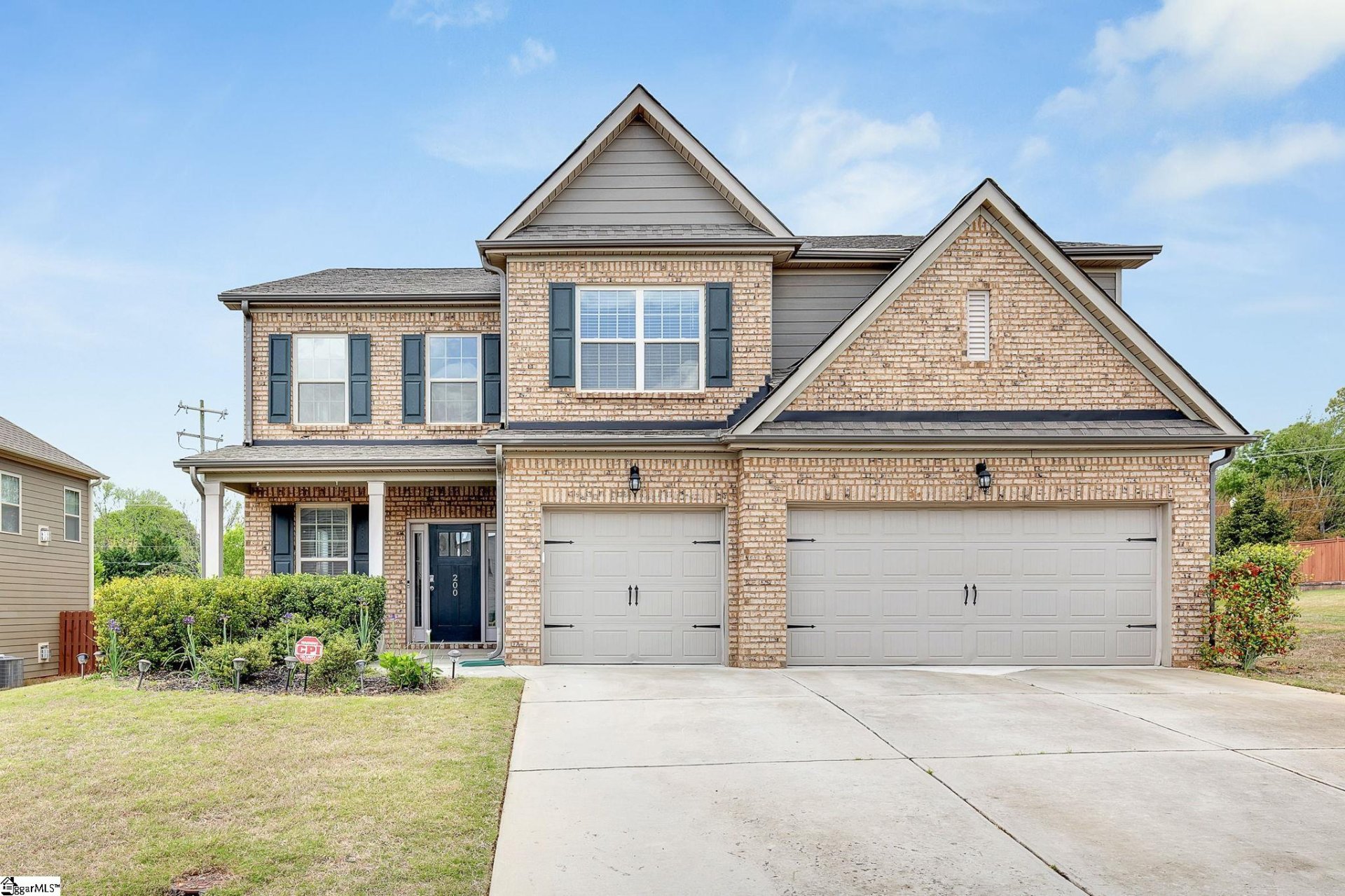
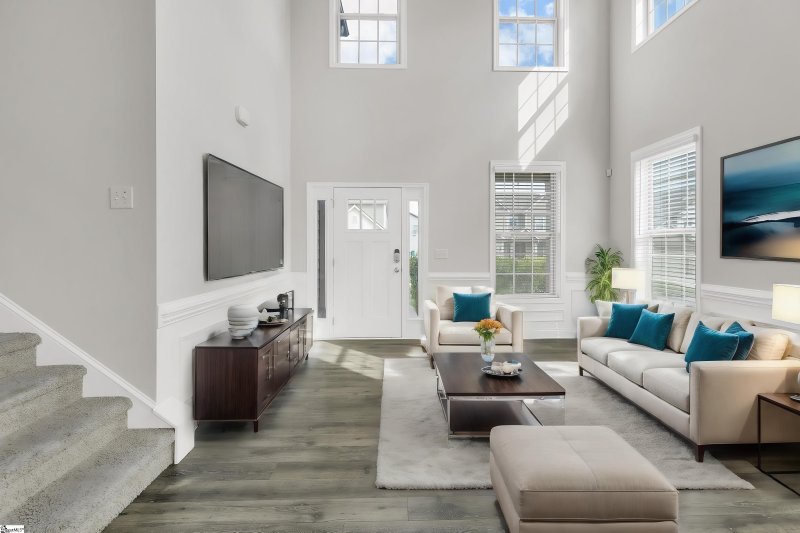
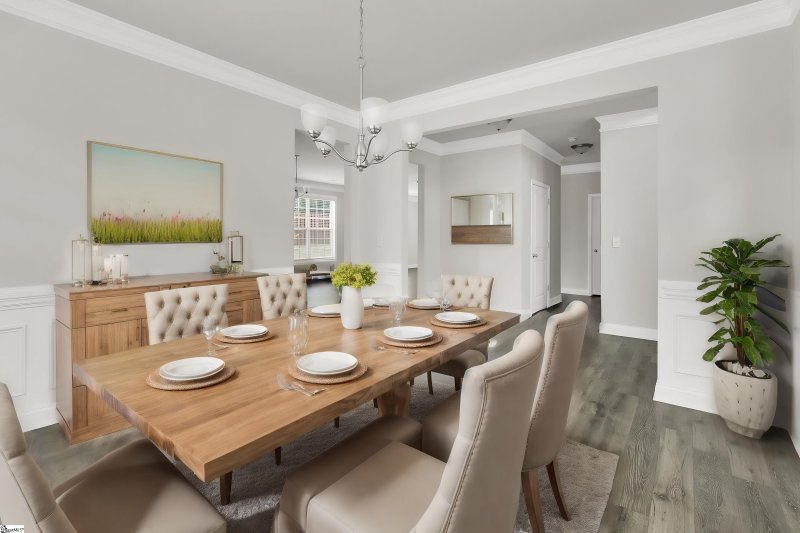
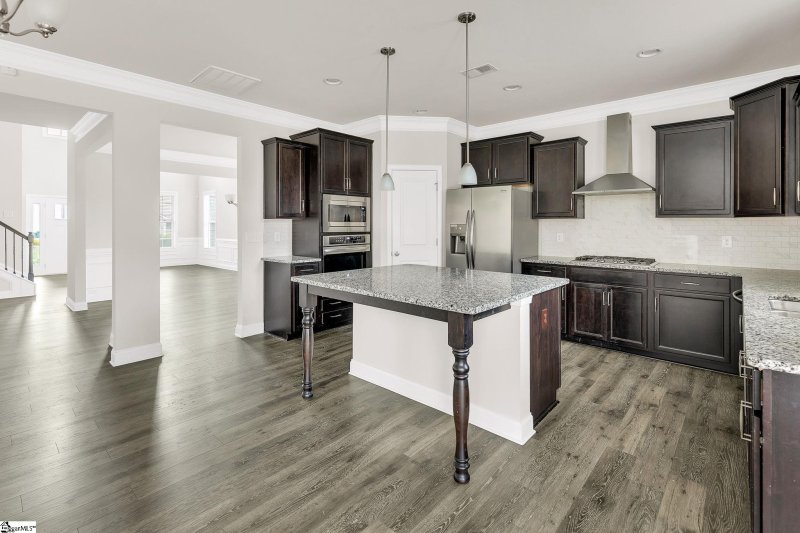
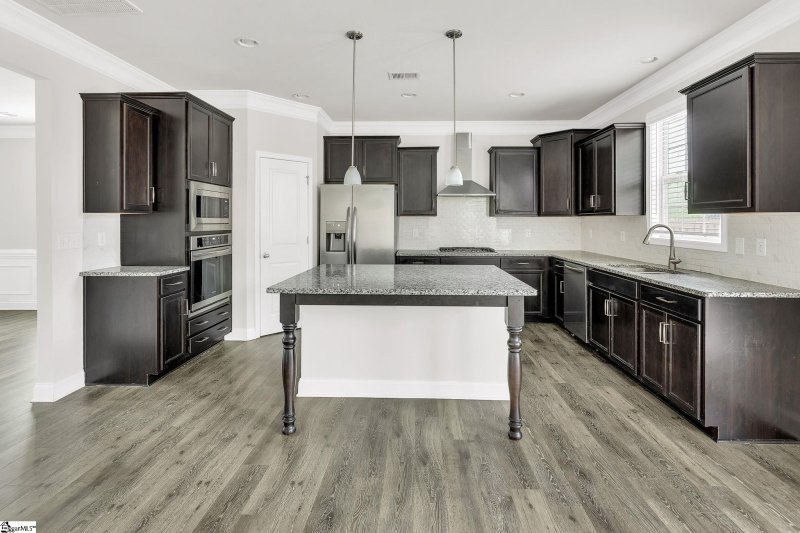
200 Talon Court in Eagles Glen, Taylors, SC
SOLD200 Talon Court, Taylors, SC 29687
$620,000
$620,000
Sale Summary
Sold below asking price • Sold in typical time frame
Does this home feel like a match?
Let us know — it helps us curate better suggestions for you.
Property Highlights
Bedrooms
5
Bathrooms
4
Property Details
This Property Has Been Sold
This property sold 1 year ago and is no longer available for purchase.
View active listings in Eagles Glen →Looking for space for everyone? This home delivers! Located close to everything you may want or need and downtown Greenville is only 20 minutes.
Time on Site
1 year ago
Property Type
Residential
Year Built
2019
Lot Size
10,890 SqFt
Price/Sq.Ft.
N/A
HOA Fees
Request Info from Buyer's AgentProperty Details
School Information
Loading map...
Additional Information
Agent Contacts
- Greenville: (864) 757-4000
- Simpsonville: (864) 881-2800
Community & H O A
Room Dimensions
Property Details
- Corner
- Fenced Yard
- Sidewalk
- Underground Utilities
Exterior Features
- Brick Veneer-Partial
- Hardboard Siding
- Patio
- Porch-Front
- Sprklr In Grnd-Partial Yd
- Tilt Out Windows
Interior Features
- 2nd Floor
- Walk-in
- Carpet
- Ceramic Tile
- Vinyl
- Cook Top-Gas
- Dishwasher
- Disposal
- Oven(s)-Wall
- Refrigerator
- Microwave-Built In
- 2 Story Foyer
- Attic Stairs Disappearing
- Ceiling 9ft+
- Ceiling Fan
- Ceiling Trey
- Countertops Granite
- Open Floor Plan
- Smoke Detector
- Tub Garden
- Walk In Closet
- Pantry – Walk In
Systems & Utilities
- Central Forced
- Electric
- Forced Air
- Natural Gas
Showing & Documentation
- Seller Disclosure
- SQFT Sketch
- Appointment/Call Center
- Lockbox-Electronic
- Copy Earnest Money Check
- Pre-approve/Proof of Fund
- Signed SDS
- Specified Sales Contract
The information is being provided by Greater Greenville MLS. Information deemed reliable but not guaranteed. Information is provided for consumers' personal, non-commercial use, and may not be used for any purpose other than the identification of potential properties for purchase. Copyright 2025 Greater Greenville MLS. All Rights Reserved.
