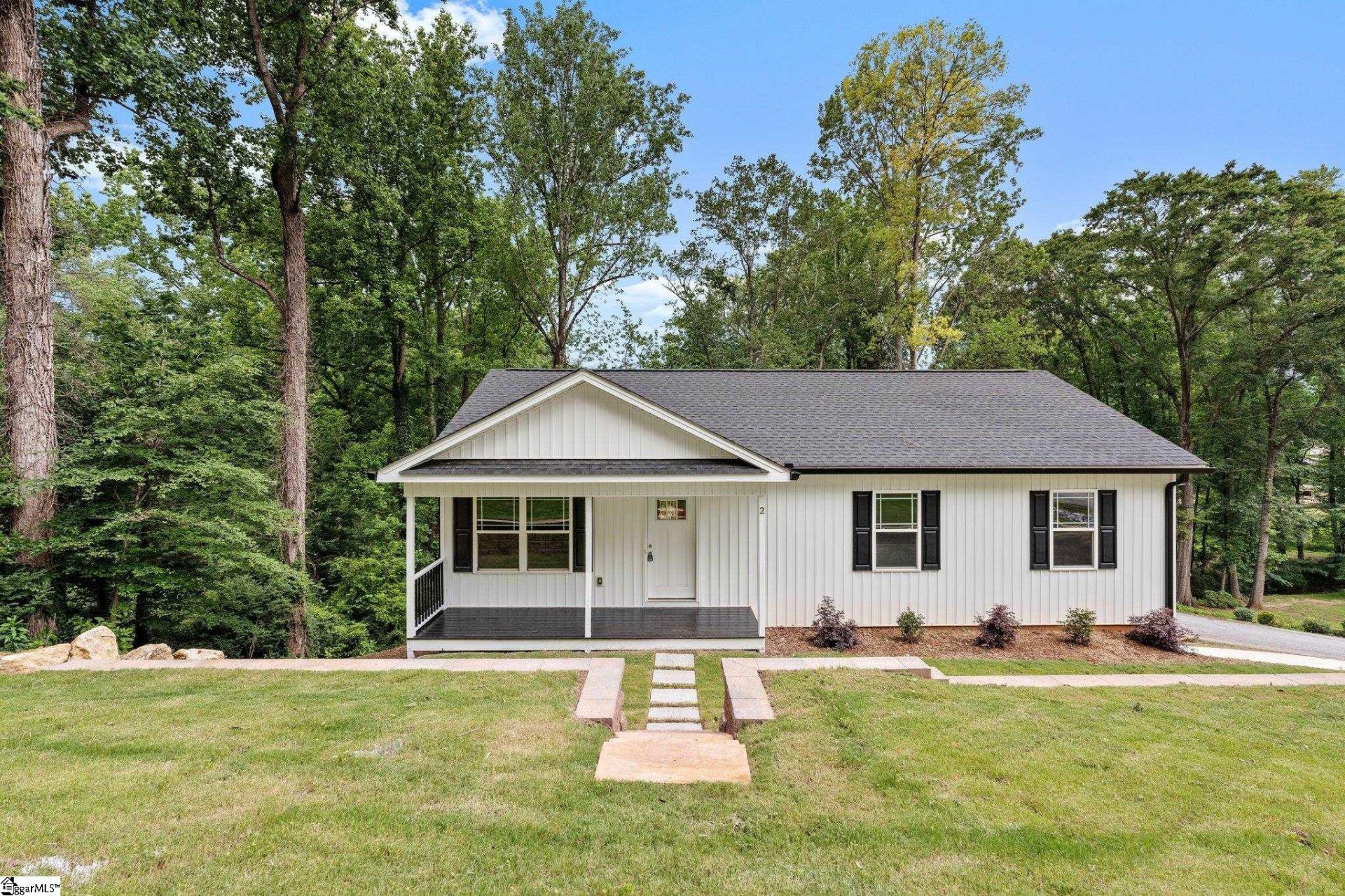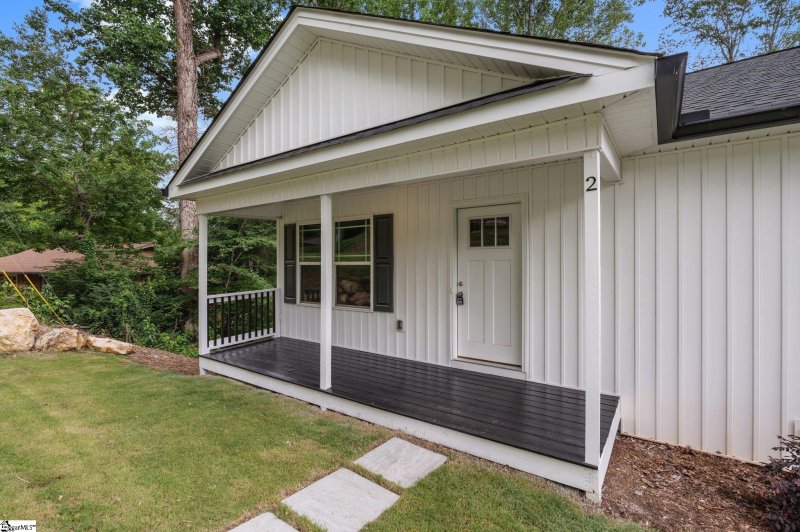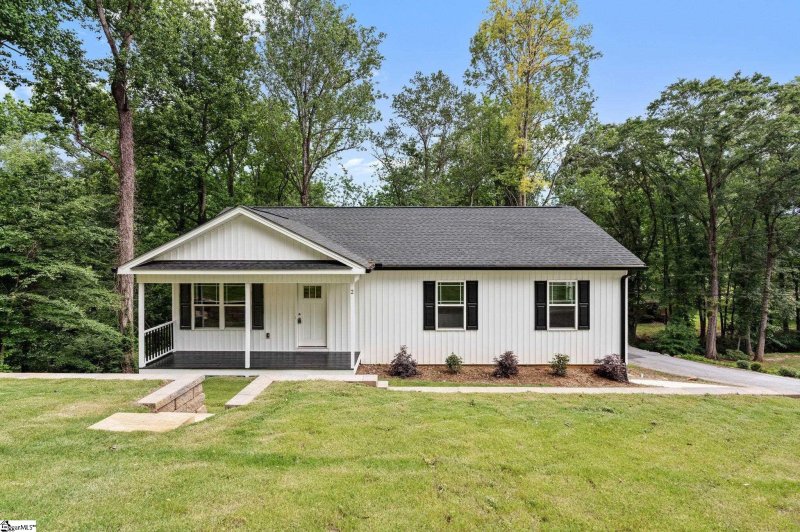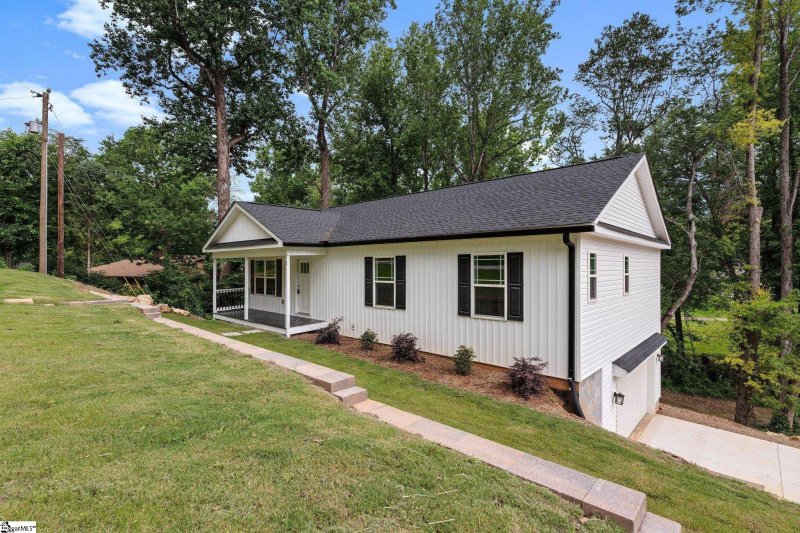





Spacious New Construction 5 Bed Home in Taylors - Riverside
2 Hillbrook Road, Taylors, SC 29687
$395,000
$395,000
Does this home feel like a match?
Let us know — it helps us curate better suggestions for you.
Property Highlights
Bedrooms
4
Bathrooms
3
Living Area
1,857 SqFt
Property Details
Nestled on nearly half an acre, this stunning home offers privacy, space, and comfort in an ideal setting. Located on a quiet corner lot, this 5-bedroom, 3-bath residence blends modern updates with timeless charm. Step through the front door into the expansive great room, where luxury vinyl plank flooring and an abundance of natural light create a warm and inviting atmosphere.
Time on Site
4 months ago
Property Type
Residential
Year Built
2024
Lot Size
18,730 SqFt
Price/Sq.Ft.
$213
HOA Fees
Request Info from Buyer's AgentProperty Details
School Information
Additional Information
Region
Agent Contacts
- Greenville: (864) 757-4000
- Simpsonville: (864) 881-2800
Community & H O A
Room Dimensions
Property Details
- Corner
- Some Trees
Exterior Features
- Deck
- Patio
- Porch-Front
- Some Storm Windows
- Sprklr In Grnd-Full Yard
Interior Features
- Cook Top-Smooth
- Dishwasher
- Disposal
- Cook Top-Electric
- Oven-Electric
- Microwave-Built In
- Range Hood
- Attic
- Garage
- Cable Available
- Ceiling 9ft+
- Ceiling Fan
- Ceiling Smooth
- Central Vacuum
- Countertops Granite
- Smoke Detector
- Walk In Closet
- Radon System
Systems & Utilities
- Electric
- Heat Pump
- Electric
- Forced Air
Showing & Documentation
- Vacant
- Lockbox-Electronic
- Copy Earnest Money Check
- Pre-approve/Proof of Fund
- Signed SDS
The information is being provided by Greater Greenville MLS. Information deemed reliable but not guaranteed. Information is provided for consumers' personal, non-commercial use, and may not be used for any purpose other than the identification of potential properties for purchase. Copyright 2025 Greater Greenville MLS. All Rights Reserved.
