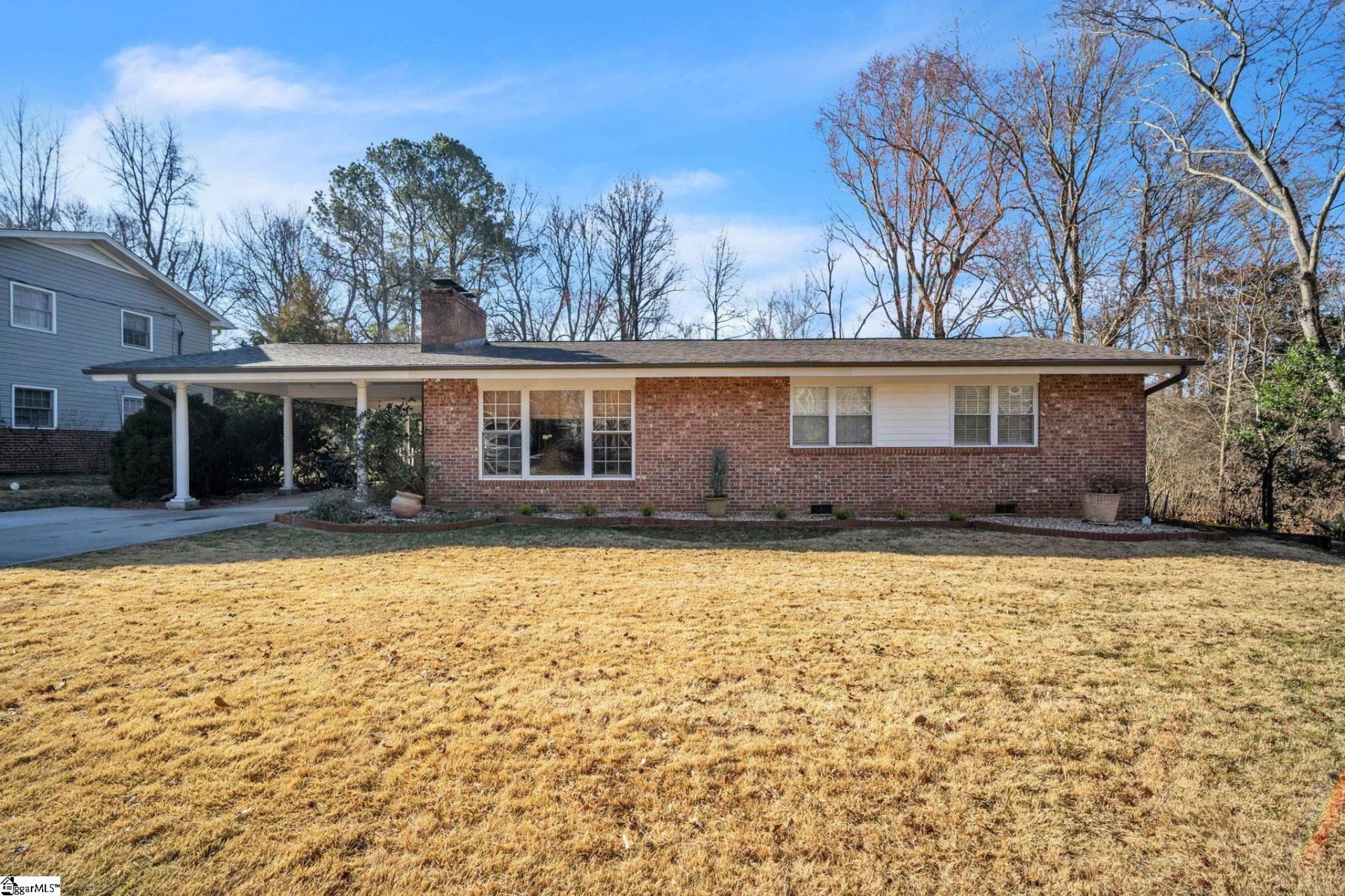
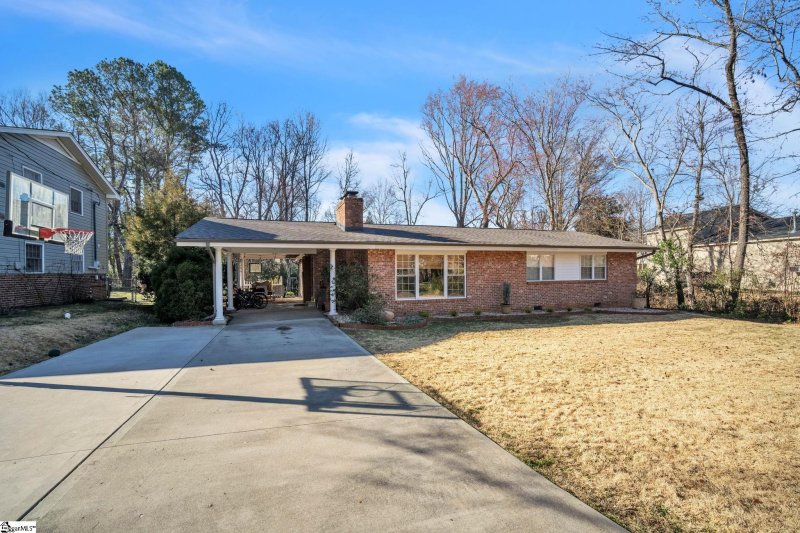
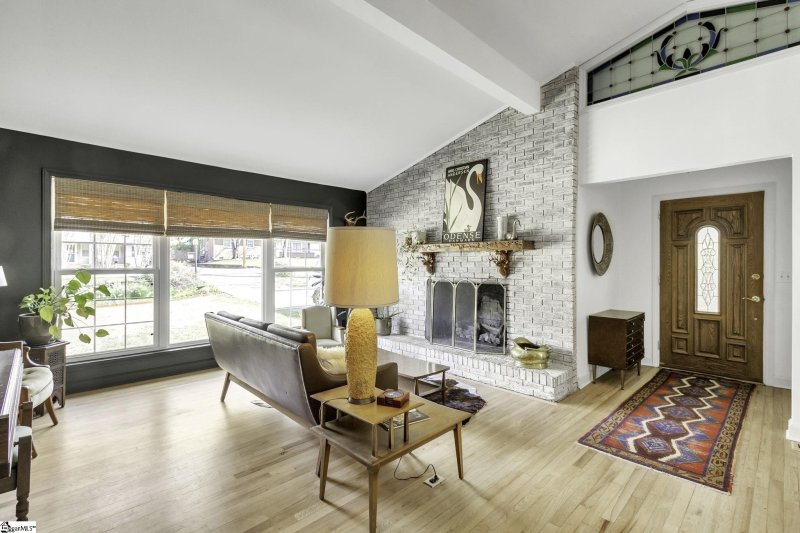
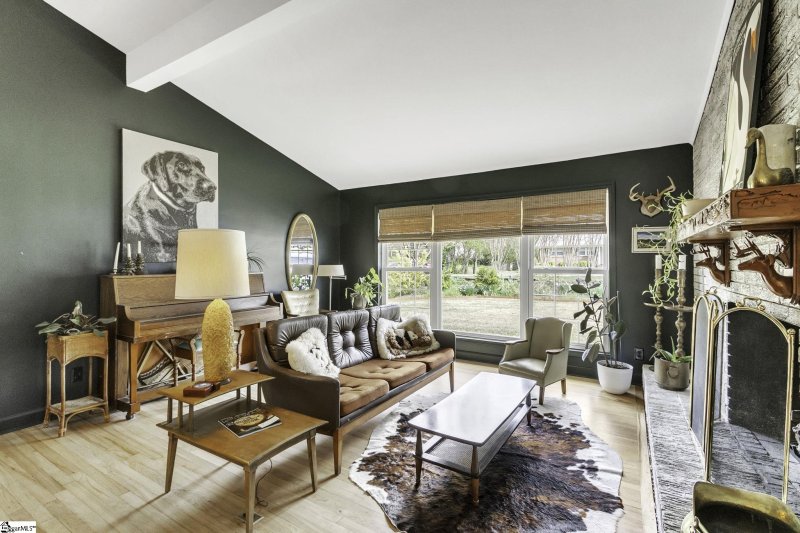
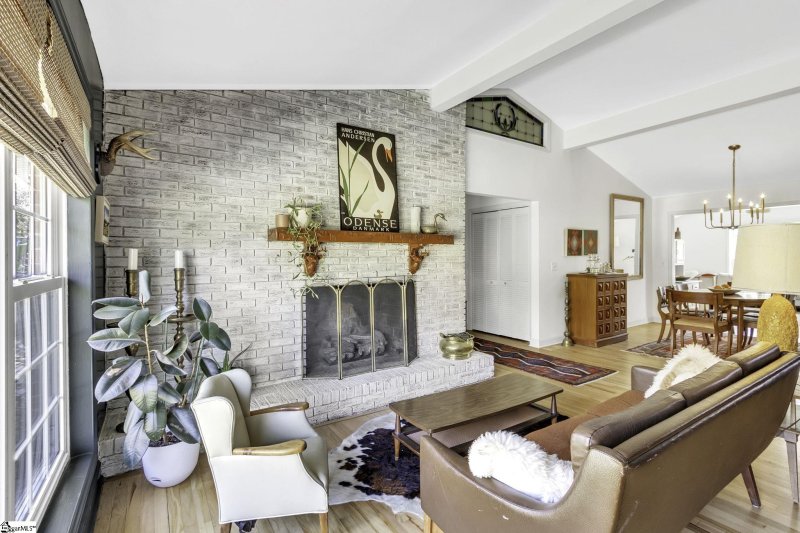
2 Forestdale Drive in Forestdale Heights, Taylors, SC
SOLD2 Forestdale Drive, Taylors, SC 29687-3726
$359,900
$359,900
Sale Summary
Sold above asking price • Sold quickly
Does this home feel like a match?
Let us know — it helps us curate better suggestions for you.
Property Highlights
Bedrooms
3
Bathrooms
2
Living Area
1,849 SqFt
Property Details
This Property Has Been Sold
This property sold 8 months ago and is no longer available for purchase.
View active listings in Forestdale Heights →Welcome to 2 Forestdale Dr, a Mid-Century gem located in the heart of East Greenville! As you drive into the extended carport, you will be drawn immediately to the English-style manicured back yard, with new deck that has been recently installed. There is also a brick path that leads to the out-building (with electricity) that is perfect for storage, crafts, or anything you'd like!
Time on Site
9 months ago
Property Type
Residential
Year Built
1971
Lot Size
17,424 SqFt
Price/Sq.Ft.
$195
HOA Fees
Request Info from Buyer's AgentProperty Details
School Information
Loading map...
Additional Information
Agent Contacts
- Greenville: (864) 757-4000
- Simpsonville: (864) 881-2800
Community & H O A
Room Dimensions
Property Details
- Ranch
- Traditional
- Level
- Some Trees
Exterior Features
- Deck
- Patio
- Tilt Out Windows
Interior Features
- 1st Floor
- Walk-in
- Ceramic Tile
- Wood
- Dishwasher
- Oven-Self Cleaning
- Oven(s)-Wall
- Refrigerator
- Cook Top-Electric
- Oven-Electric
- Attic
- Out Building
- Out Building w/Elec.
- Attic Stairs Disappearing
- Cable Available
- Ceiling 9ft+
- Ceiling Cathedral/Vaulted
- Ceiling Smooth
- Countertops Granite
- Countertops-Solid Surface
- Open Floor Plan
- Smoke Detector
Systems & Utilities
- Attic Fan
- Central Forced
- Electric
Showing & Documentation
- Lead Based Paint Doc.
- Seller Disclosure
- Appointment/Call Center
- Occupied
- Lead Based Paint Letter
- Pre-approve/Proof of Fund
- Signed SDS
The information is being provided by Greater Greenville MLS. Information deemed reliable but not guaranteed. Information is provided for consumers' personal, non-commercial use, and may not be used for any purpose other than the identification of potential properties for purchase. Copyright 2025 Greater Greenville MLS. All Rights Reserved.
