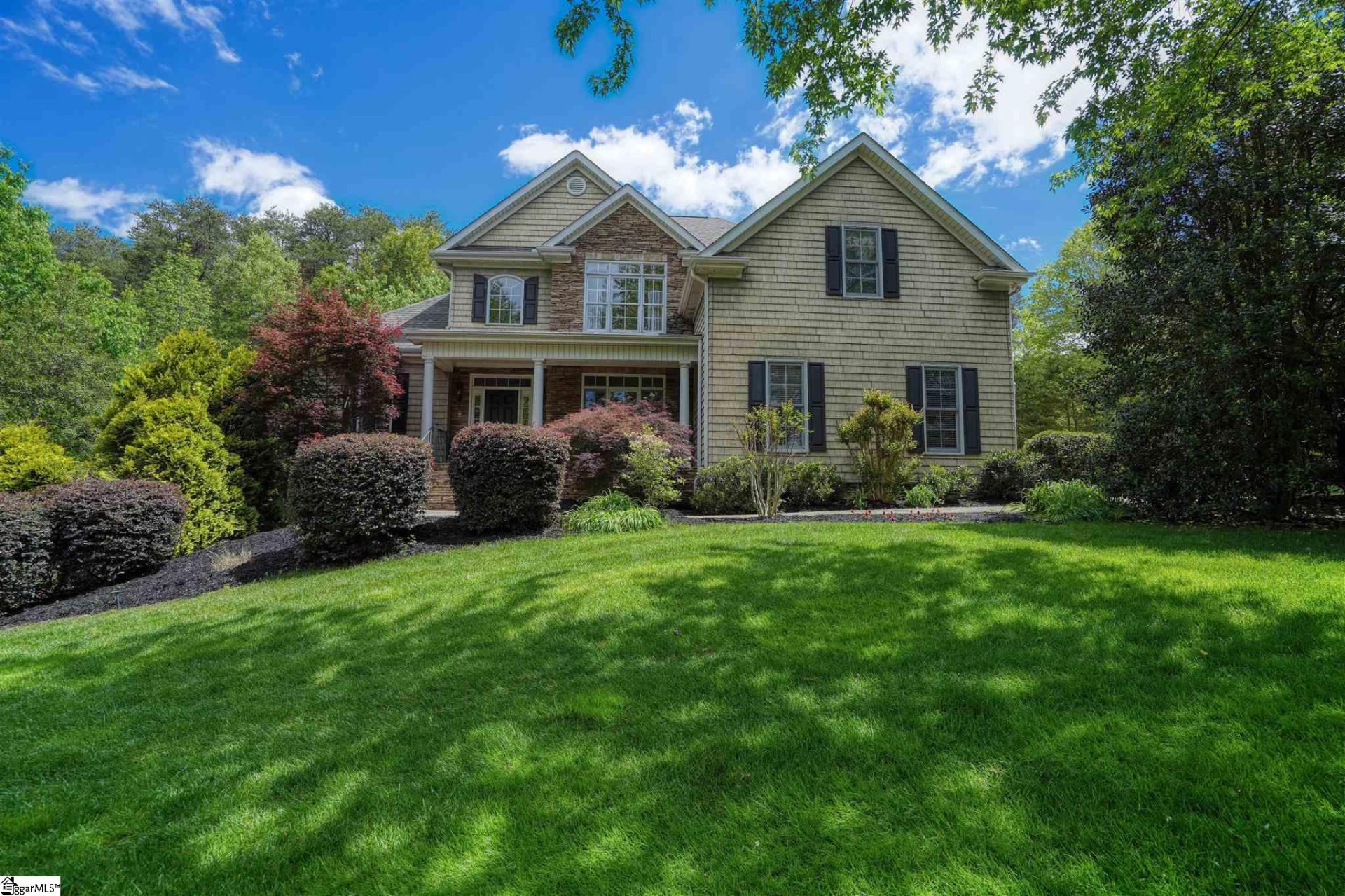
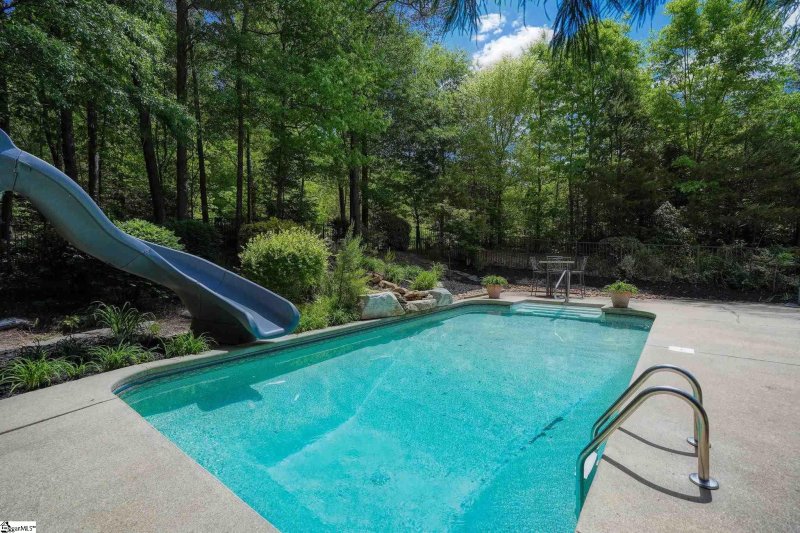
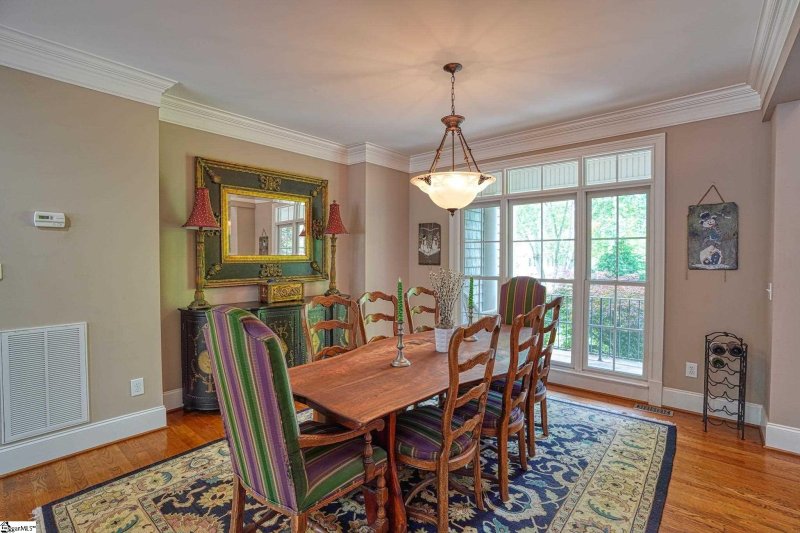
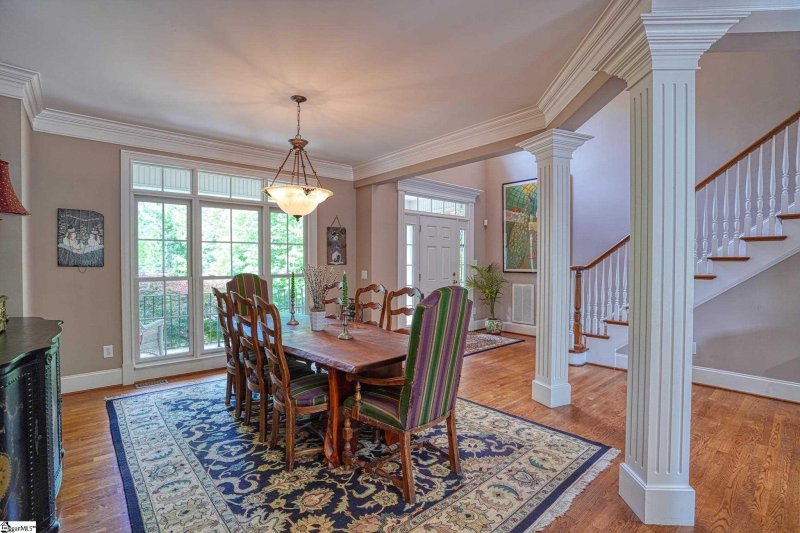
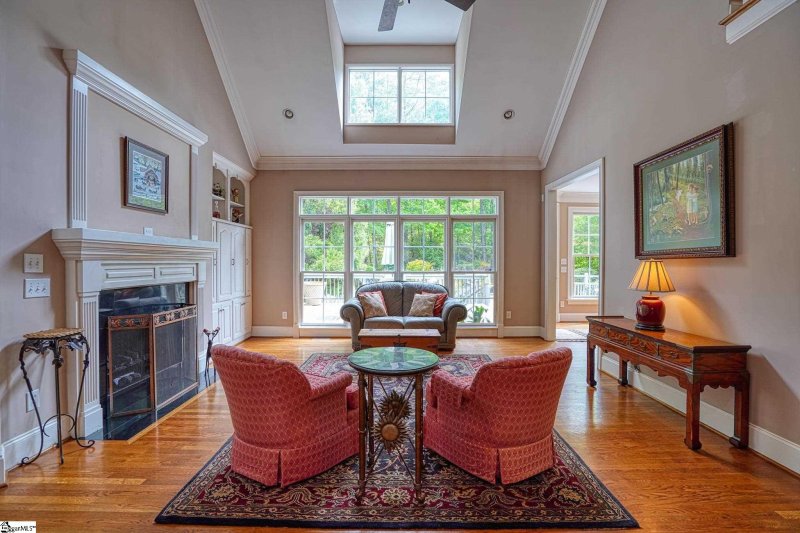
1219 Bradford Creek Lane in Bradford Grove, Taylors, SC
SOLD1219 Bradford Creek Lane, Taylors, SC 29687
$775,000
$775,000
Sale Summary
Sold at asking price • Extended time on market
Does this home feel like a match?
Let us know — it helps us curate better suggestions for you.
Property Highlights
Bedrooms
5
Bathrooms
4
Property Details
This Property Has Been Sold
This property sold 4 years ago and is no longer available for purchase.
View active listings in Bradford Grove →Welcome to this lovely 5 BR 4.5 BA cul-de-sac home, with an expansive great room, INGROUND POOL, and FINISHED BASEMENT. This home is perfect for entertaining guests any time of the year, complete with WINE STORAGE and a LARGE DECK.
Time on Site
4 years ago
Property Type
Residential
Year Built
N/A
Lot Size
1.22 Acres
Price/Sq.Ft.
N/A
HOA Fees
Request Info from Buyer's AgentProperty Details
School Information
Loading map...
Additional Information
Agent Contacts
- Greenville: (864) 757-4000
- Simpsonville: (864) 881-2800
Community & H O A
Room Dimensions
Property Details
- Cul-de-Sac
- Fenced Yard
- Sloped
- Some Trees
Exterior Features
- Extra Pad
- Paved
- Deck
- Pool-In Ground
- Porch-Front
- Tilt Out Windows
- Vinyl/Aluminum Trim
- Windows-Insulated
- Sprklr In Grnd-Full Yard
Interior Features
- 1st Floor
- Walk-in
- Carpet
- Ceramic Tile
- Wood
- Dishwasher
- Disposal
- Dryer
- Freezer
- Refrigerator
- Washer
- Cook Top-Electric
- Oven-Electric
- Ice Machine
- Exercise Room
- Laundry
- Wine Cellar
- 2 Story Foyer
- Bookcase
- Ceiling Fan
- Ceiling Cathedral/Vaulted
- Ceiling Smooth
- Ceiling Trey
- Countertops Granite
- Open Floor Plan
- Smoke Detector
- Window Trmnts-Some Remain
- Tub-Jetted
- Walk In Closet
- Pantry – Walk In
Systems & Utilities
- Central Forced
- Electric
- Electric
- Forced Air
Showing & Documentation
- Appointment/Call Center
- Beware of Pets
- Occupied
- Lockbox-Electronic
- Copy Earnest Money Check
- Pre-approve/Proof of Fund
- Signed SDS
The information is being provided by Greater Greenville MLS. Information deemed reliable but not guaranteed. Information is provided for consumers' personal, non-commercial use, and may not be used for any purpose other than the identification of potential properties for purchase. Copyright 2025 Greater Greenville MLS. All Rights Reserved.
