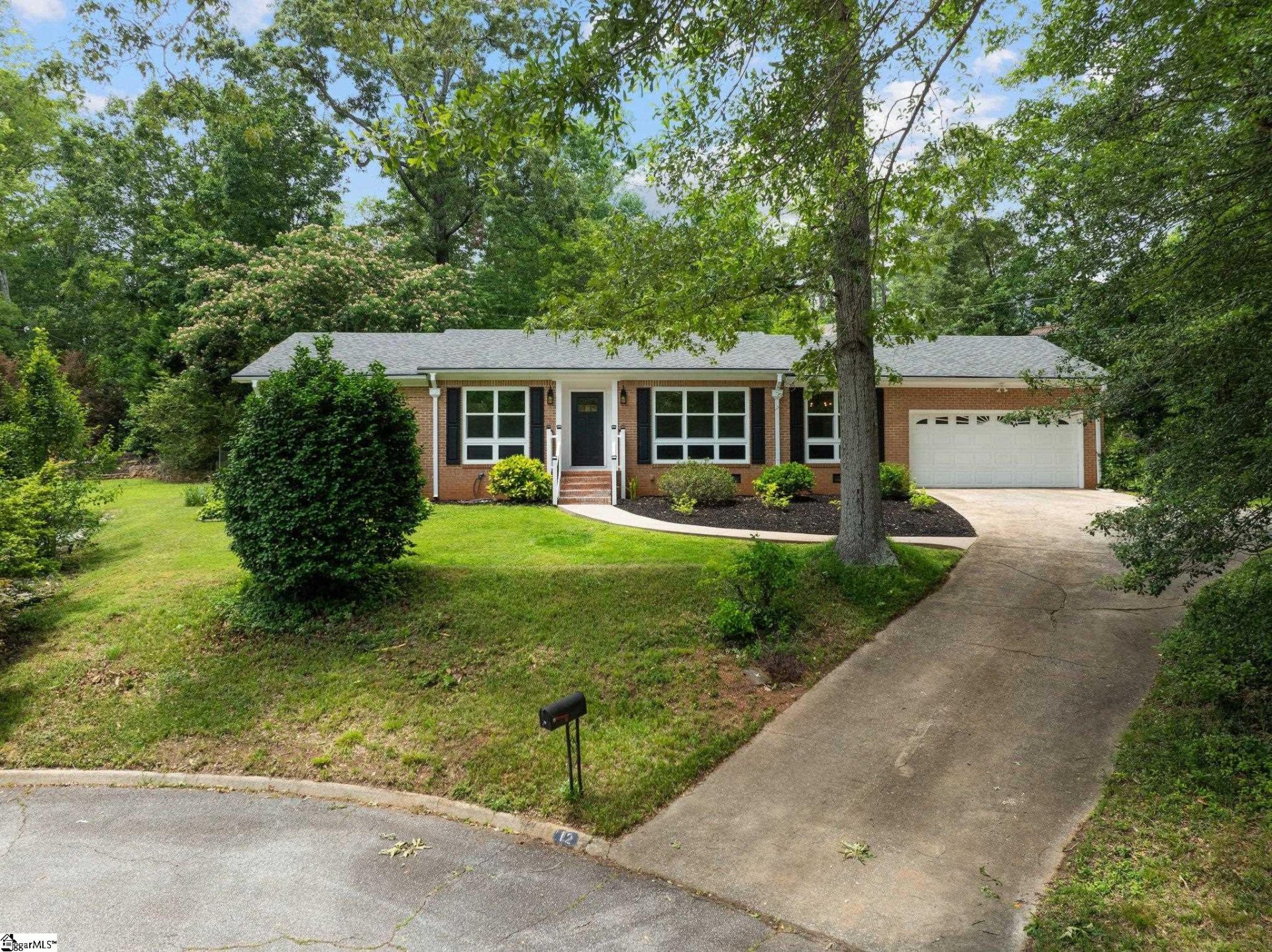
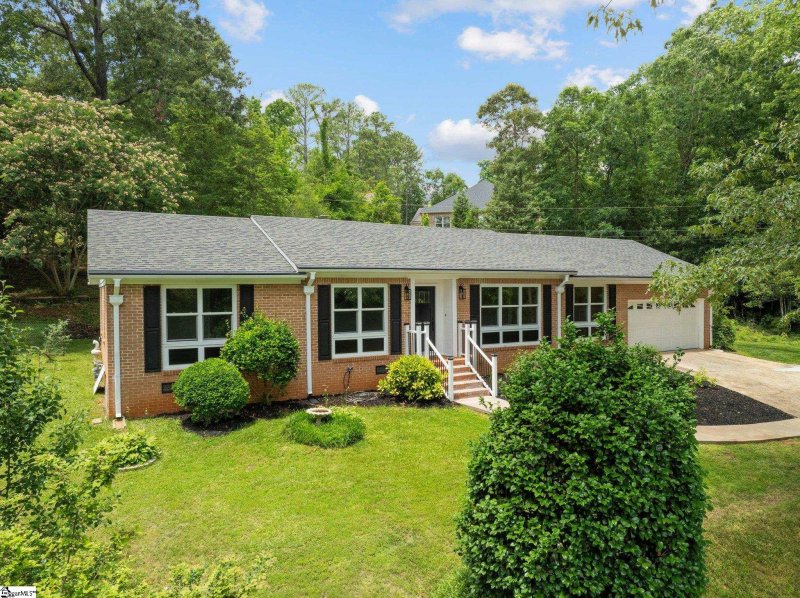
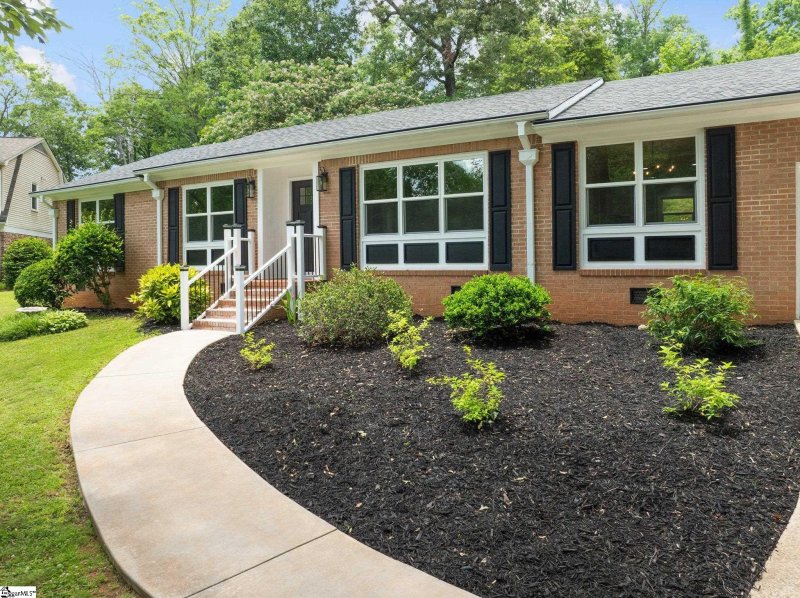
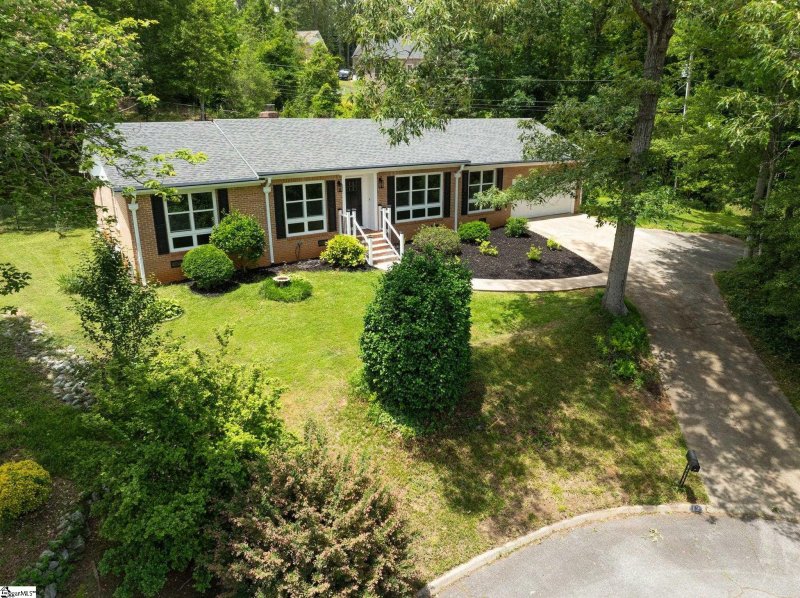
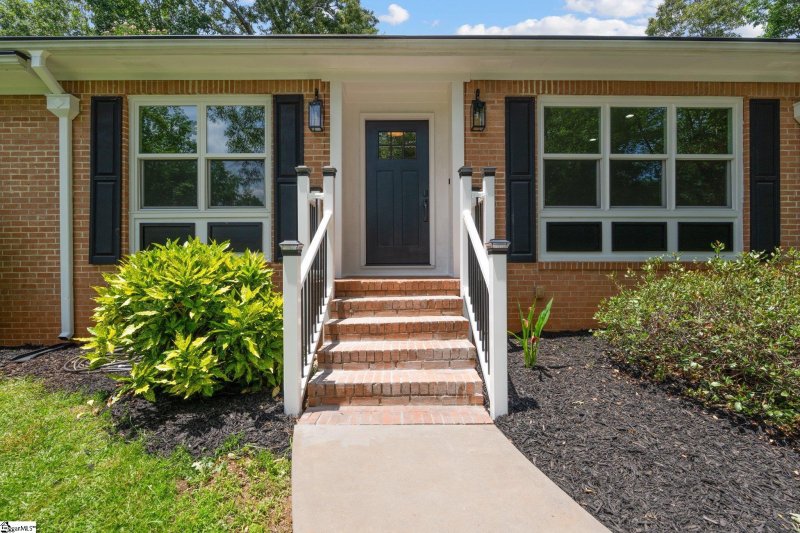
12 Burlwood Court in Old Mill Estate, Taylors, SC
12 Burlwood Court, Taylors, SC 29687
$399,900
$399,900
Does this home feel like a match?
Let us know — it helps us curate better suggestions for you.
Property Highlights
Bedrooms
3
Bathrooms
2
Living Area
2,100 SqFt
Property Details
What's zoned for award winning schools, is located minutes from shopping and dining, sits cozily at the top of a cul-de-sac, has been totally renovated, and is waiting for YOU? Well, it's 12 Burlwood Court. With its 3 bedrooms and 2 full bathrooms this beautifully laid out brick ranch is waiting for you to call it "home.
Time on Site
3 months ago
Property Type
Residential
Year Built
1964
Lot Size
21,780 SqFt
Price/Sq.Ft.
$190
HOA Fees
Request Info from Buyer's AgentProperty Details
School Information
Loading map...
Additional Information
Agent Contacts
- Greenville: (864) 757-4000
- Simpsonville: (864) 881-2800
Community & H O A
Room Dimensions
Property Details
- Cul-de-Sac
- Sloped
- Some Trees
Exterior Features
- Extra Pad
- Paved Concrete
- Patio
- Porch-Front
- Windows-Insulated
Interior Features
- 1st Floor
- Walk-in
- Dryer – Electric Hookup
- Ceramic Tile
- Laminate Flooring
- Dishwasher
- Disposal
- Refrigerator
- Stand Alone Rng-Electric
- Microwave-Built In
- Attic
- Garage
- Comb Liv & Din Room
- Laundry
- Attic Stairs Disappearing
- Cable Available
- Ceiling Fan
- Ceiling Cathedral/Vaulted
- Ceiling Smooth
- Countertops Granite
- Smoke Detector
- Walk In Closet
Systems & Utilities
Showing & Documentation
- Lead Based Paint Doc.
- Restric.Cov/By-Laws
- Seller Disclosure
- Advance Notice Required
- Appointment/Call Center
- Lockbox-Electronic
- Copy Earnest Money Check
- Lead Based Paint Letter
- Pre-approve/Proof of Fund
- Signed SDS
- Specified Sales Contract
The information is being provided by Greater Greenville MLS. Information deemed reliable but not guaranteed. Information is provided for consumers' personal, non-commercial use, and may not be used for any purpose other than the identification of potential properties for purchase. Copyright 2025 Greater Greenville MLS. All Rights Reserved.
