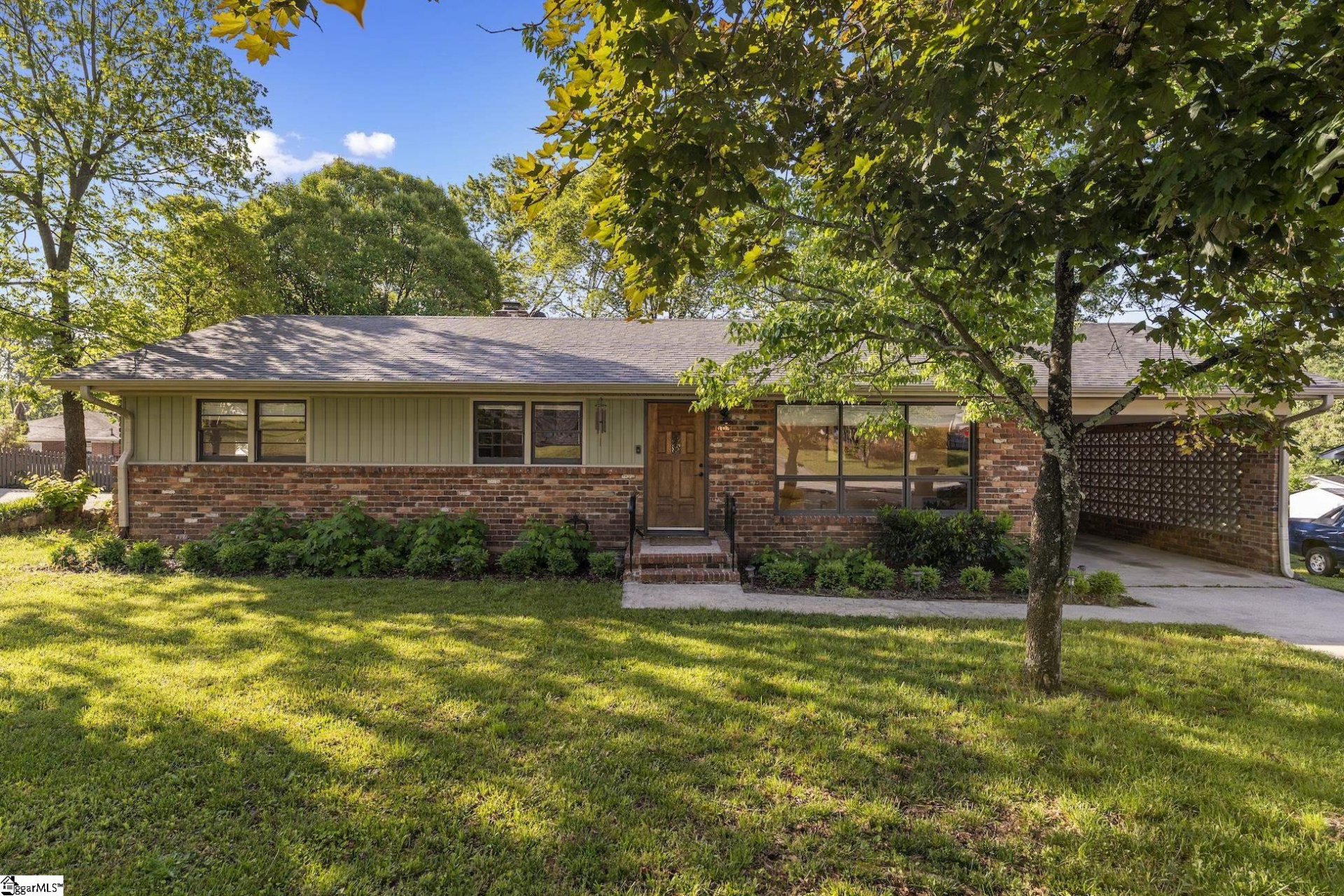
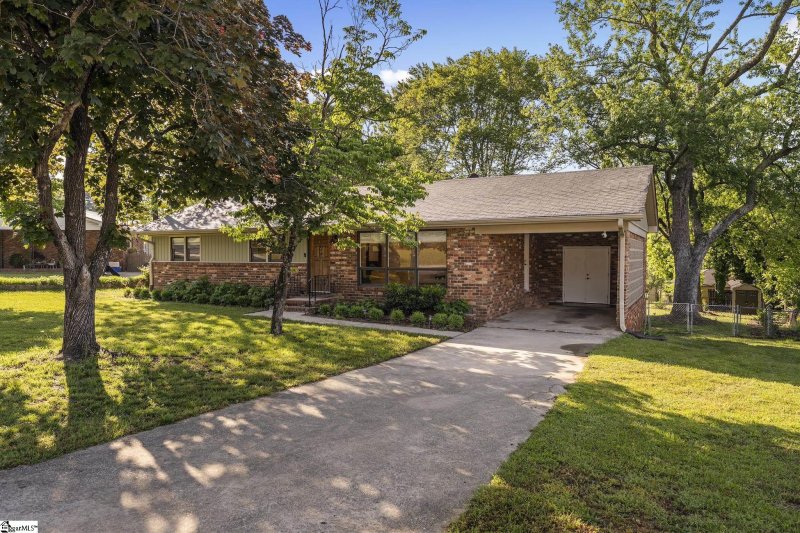
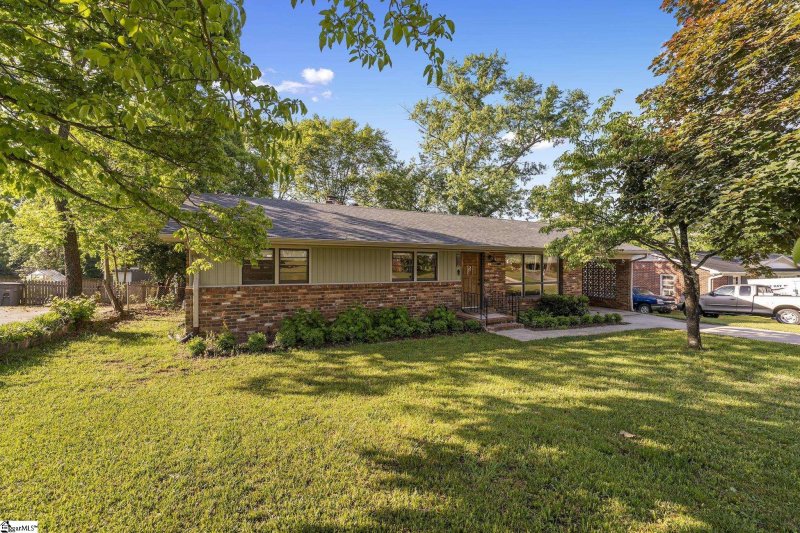
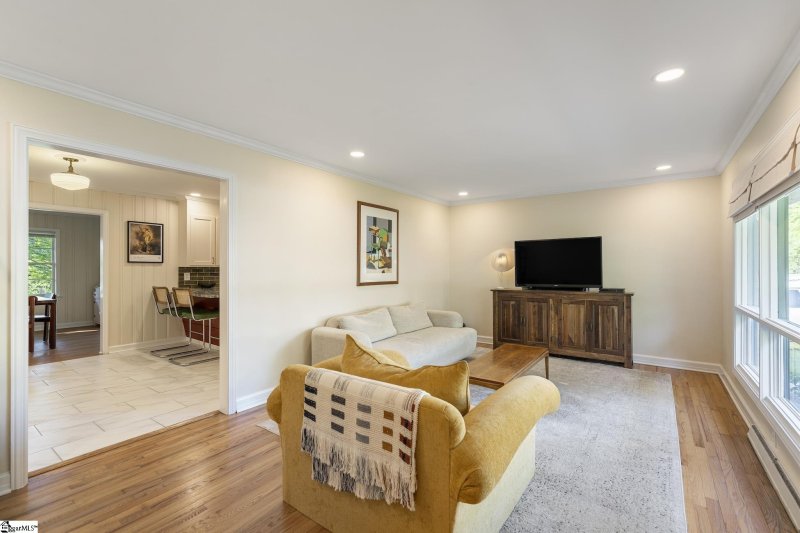
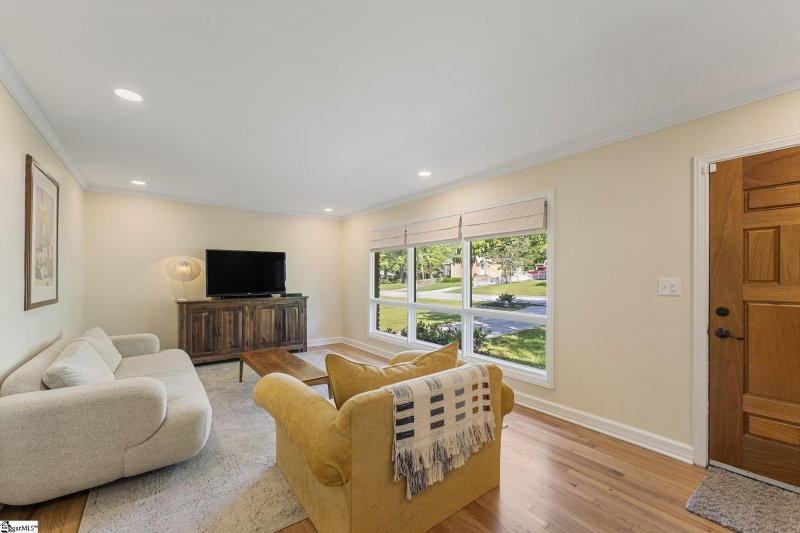
Updated Mid-Century Home with Sunroom, Fenced Yard, Near Downtown Greenville
SOLD103 Drexmoore Drive, Taylors, SC 29687
$325,000
$325,000
Sale Summary
Sold at asking price • Sold quickly
Does this home feel like a match?
Let us know — it helps us curate better suggestions for you.
Property Highlights
Bedrooms
3
Bathrooms
1
Living Area
1,375 SqFt
Property Details
This Property Has Been Sold
This property sold 5 months ago and is no longer available for purchase.
View active listings in Thornwood →Welcome to 103 Drexmoore Drive, a beautifully maintained mid-century style home full of charm and character. From the moment you step inside, you'll be welcomed by warm natural light filling the living space, creating a bright and inviting atmosphere. The renovated kitchen features granite countertops, a classic tile backsplash, and freshly painted cabinets offering both style and functionality.
Time on Site
7 months ago
Property Type
Residential
Year Built
N/A
Lot Size
14,374 SqFt
Price/Sq.Ft.
$236
HOA Fees
Request Info from Buyer's AgentProperty Details
School Information
Loading map...
Additional Information
Agent Contacts
- Greenville: (864) 757-4000
- Simpsonville: (864) 881-2800
Community & H O A
Room Dimensions
Property Details
- Fenced Yard
- Some Trees
Exterior Features
Interior Features
- Garage/Storage
- Dryer – Electric Hookup
- Washer Connection
- Carpet
- Ceramic Tile
- Wood
- Cook Top-Smooth
- Disposal
- Oven(s)-Wall
- Refrigerator
- Microwave-Built In
- Attic
- Garage
- Cable Available
- Ceiling Fan
- Ceiling Smooth
- Countertops Granite
- Attic Fan
Systems & Utilities
- Central Forced
- Electric
- Heat Pump
Showing & Documentation
- Appointment/Call Center
- Lockbox-Electronic
- Copy Earnest Money Check
- Pre-approve/Proof of Fund
- Signed SDS
The information is being provided by Greater Greenville MLS. Information deemed reliable but not guaranteed. Information is provided for consumers' personal, non-commercial use, and may not be used for any purpose other than the identification of potential properties for purchase. Copyright 2025 Greater Greenville MLS. All Rights Reserved.
