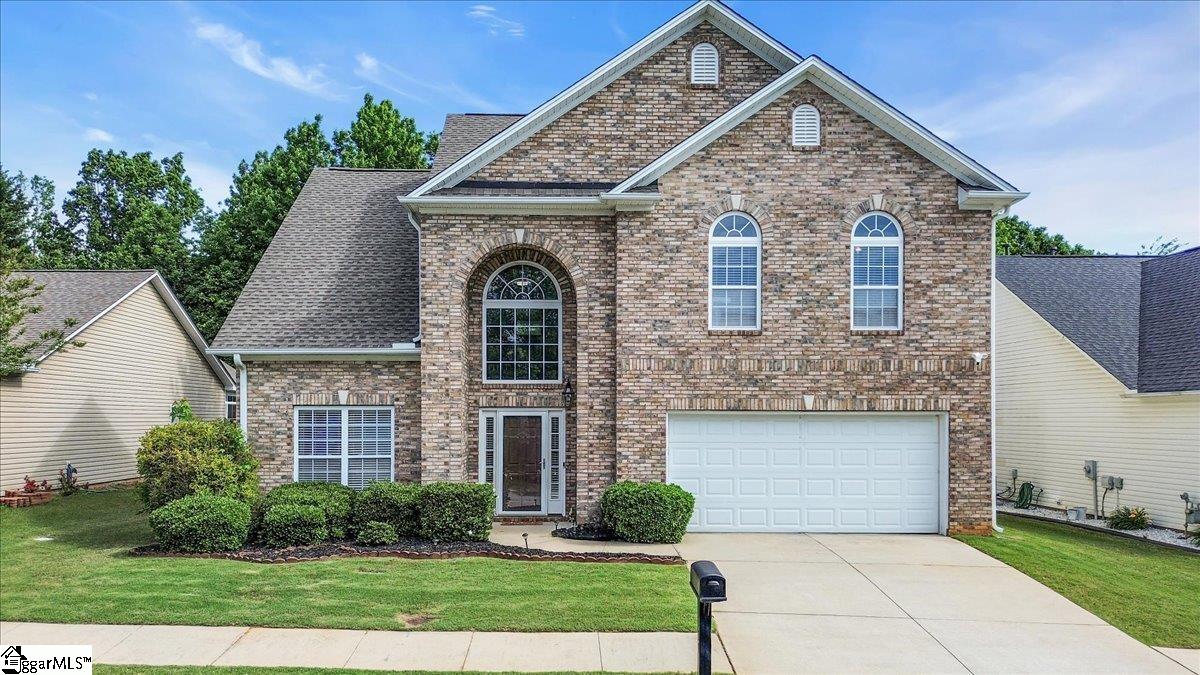
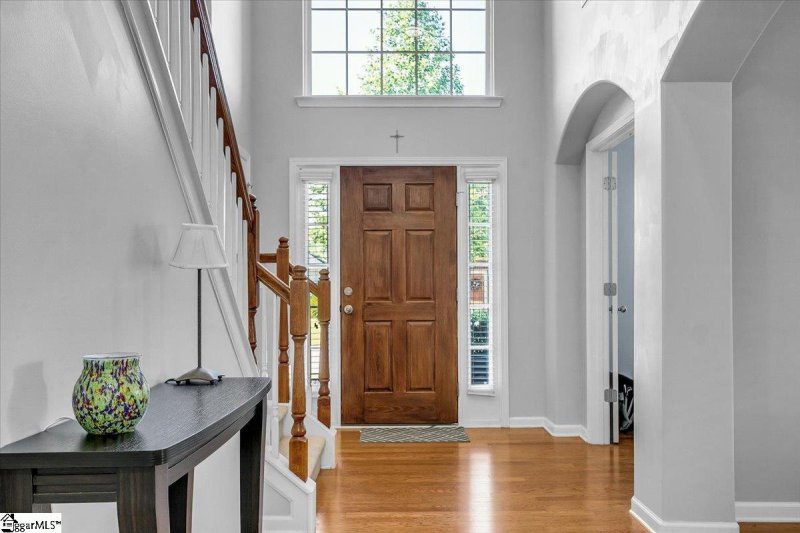
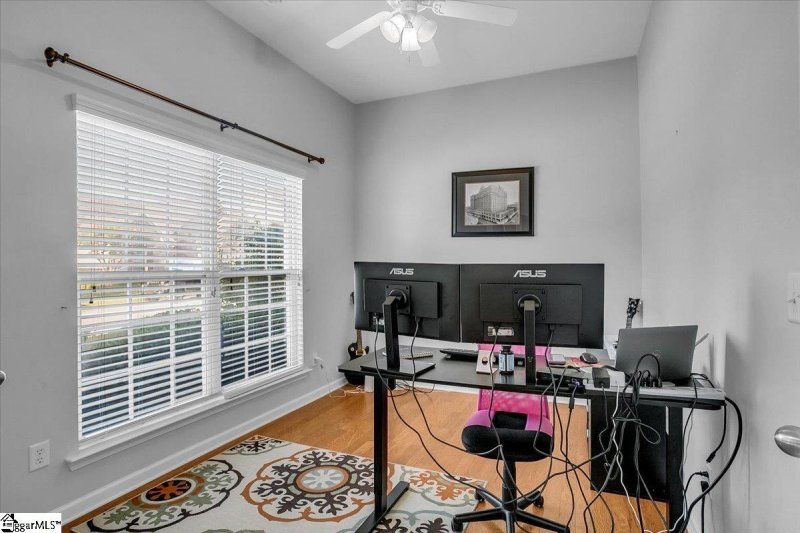
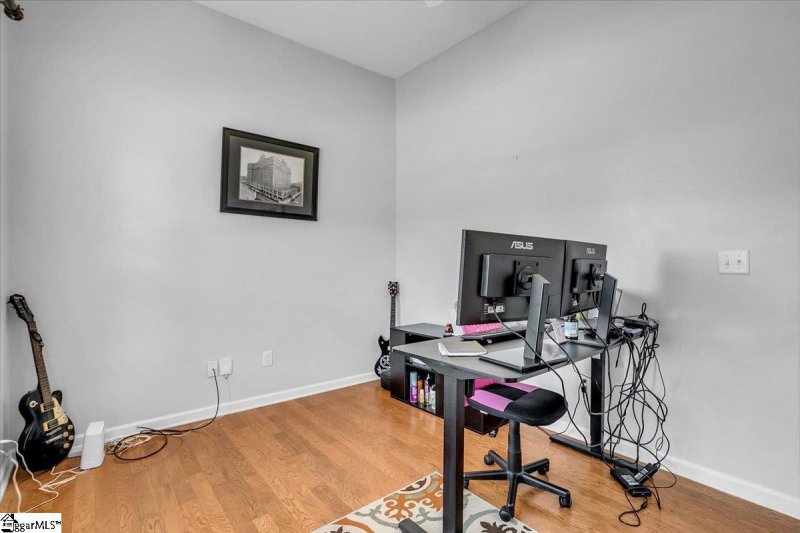
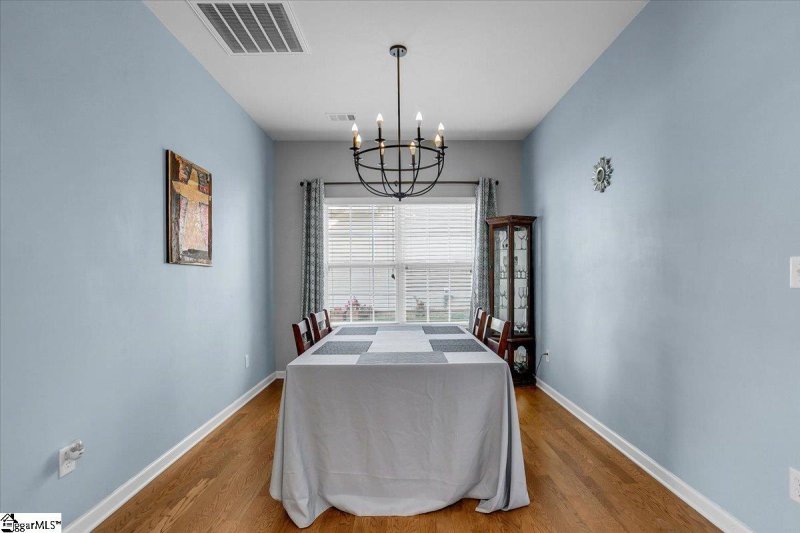
Spacious Taylors Family Home with Flex Space & Fenced Yard
SOLD102 Eagle Pass Drive, Taylors, SC 29687
$435,000
$435,000
Sale Summary
Sold below asking price • Sold quickly
Does this home feel like a match?
Let us know — it helps us curate better suggestions for you.
Property Highlights
Bedrooms
4
Bathrooms
2
Living Area
2,851 SqFt
Property Details
This Property Has Been Sold
This property sold 4 months ago and is no longer available for purchase.
View active listings in Parkers Place →Spacious, Sunlit, and So Welcoming in the Heart of Taylors! This 4-bedroom plus versatile flex space beauty checks every box for comfortable living with room to grow-and it s nestled in the quiet, friendly neighborhood of Parker s Place, with sought-after schools! Step inside to soaring ceilings and an abundance of natural light in the stunning 2-story great room, complete with a cozy gas fireplace.
Time on Site
6 months ago
Property Type
Residential
Year Built
2007
Lot Size
8,276 SqFt
Price/Sq.Ft.
$153
HOA Fees
Request Info from Buyer's AgentProperty Details
School Information
Loading map...
Additional Information
Agent Contacts
- Greenville: (864) 757-4000
- Simpsonville: (864) 881-2800
Community & H O A
Room Dimensions
Property Details
- Fenced Yard
- Level
- Sidewalk
- Some Trees
- Underground Utilities
Exterior Features
- Brick Veneer-Partial
- Vinyl Siding
- Patio
- Some Storm Doors
- Tilt Out Windows
- Vinyl/Aluminum Trim
- Sprklr In Grnd-Full Yard
Interior Features
- 1st Floor
- Walk-in
- Dryer – Electric Hookup
- Washer Connection
- Carpet
- Wood
- Vinyl
- Dishwasher
- Disposal
- Dryer
- Refrigerator
- Washer
- Oven-Electric
- Stand Alone Rng-Electric
- Stand Alone Rng-Smooth Tp
- Microwave-Built In
- Office/Study
- Bonus Room/Rec Room
- 2 Story Foyer
- Attic Stairs Disappearing
- Cable Available
- Ceiling 9ft+
- Ceiling Fan
- Ceiling Cathedral/Vaulted
- Ceiling Smooth
- Ceiling Trey
- Countertops-Solid Surface
- Open Floor Plan
- Smoke Detector
- Tub Garden
- Walk In Closet
- Countertops – Laminate
- Pantry – Walk In
Systems & Utilities
- Central Forced
- Multi-Units
- Multi-Units
- Natural Gas
Showing & Documentation
- Seller Disclosure
- SQFT Sketch
- Advance Notice Required
- Occupied
- Lockbox-Electronic
- Pre-approve/Proof of Fund
- Signed SDS
The information is being provided by Greater Greenville MLS. Information deemed reliable but not guaranteed. Information is provided for consumers' personal, non-commercial use, and may not be used for any purpose other than the identification of potential properties for purchase. Copyright 2025 Greater Greenville MLS. All Rights Reserved.
