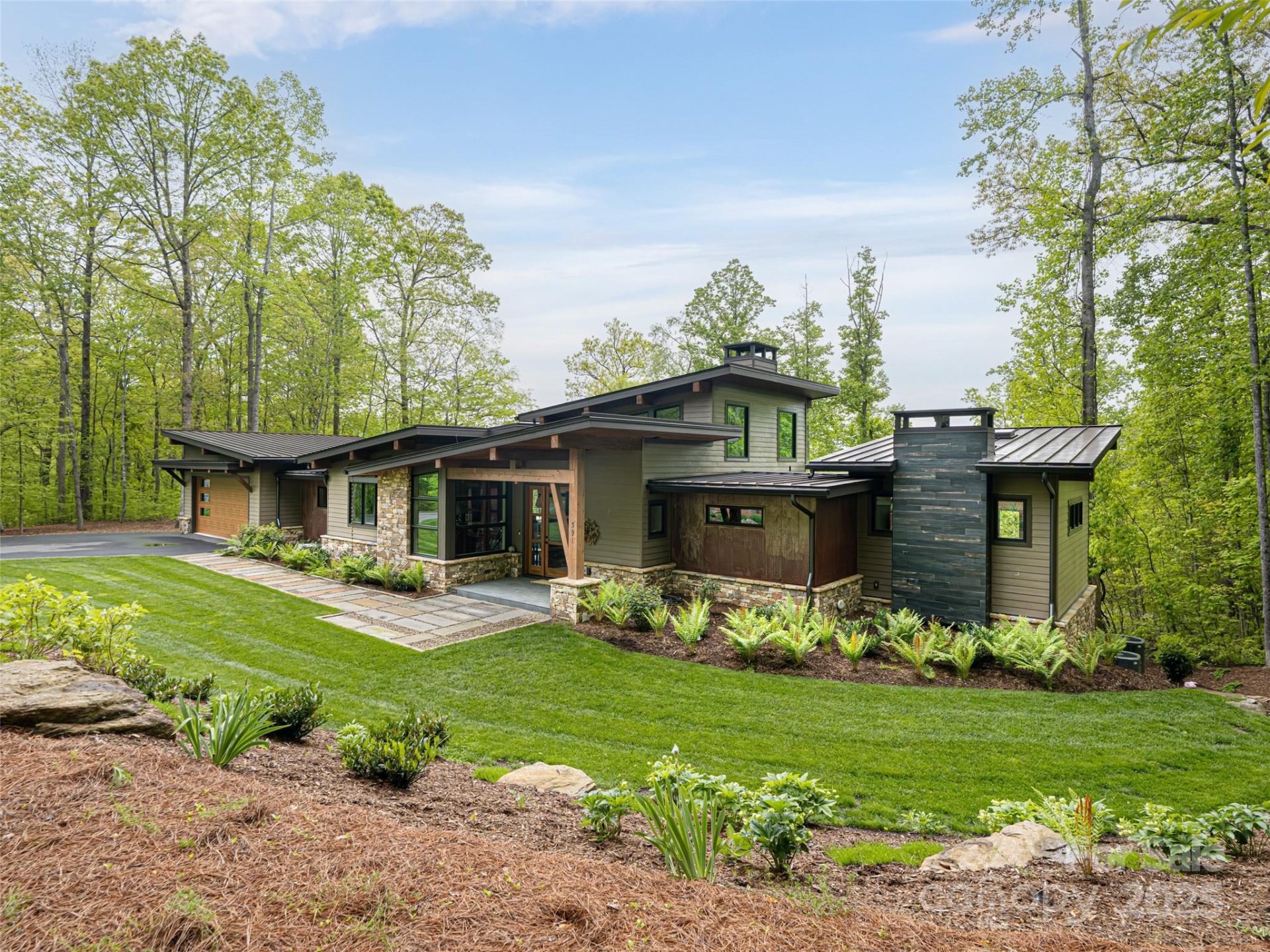
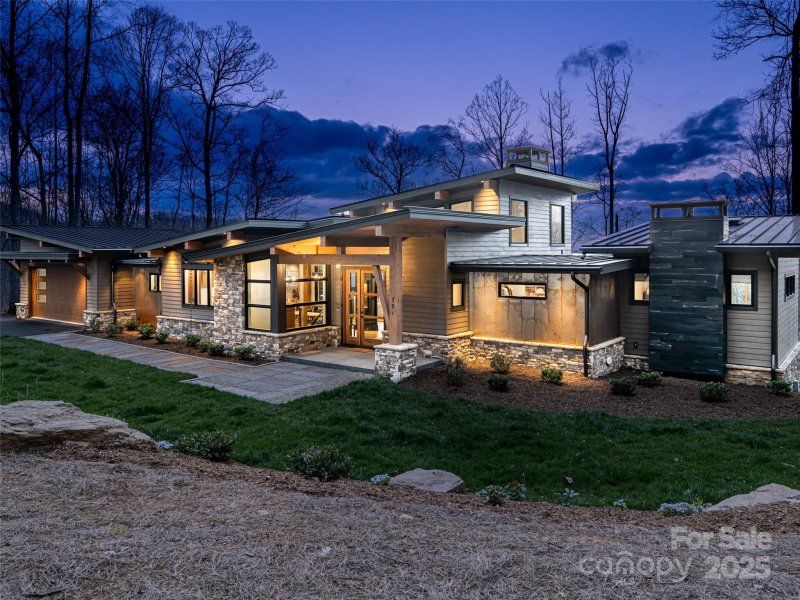
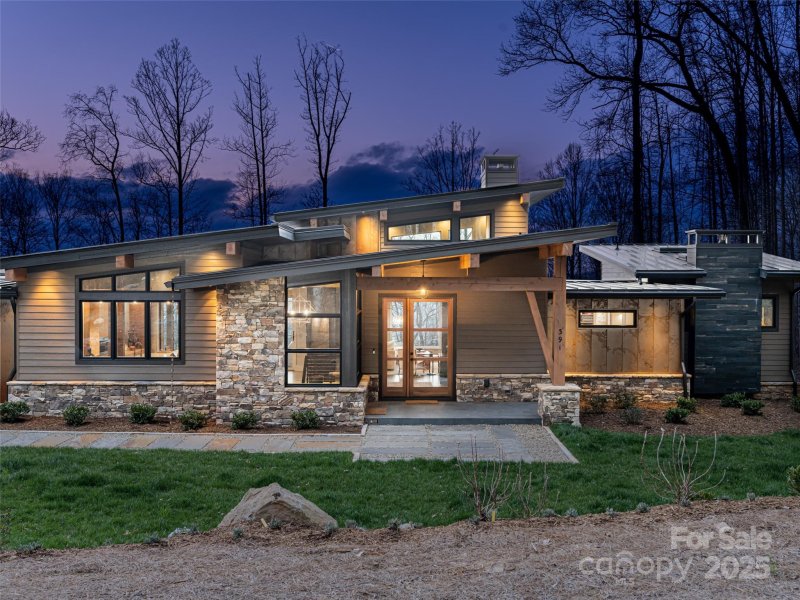
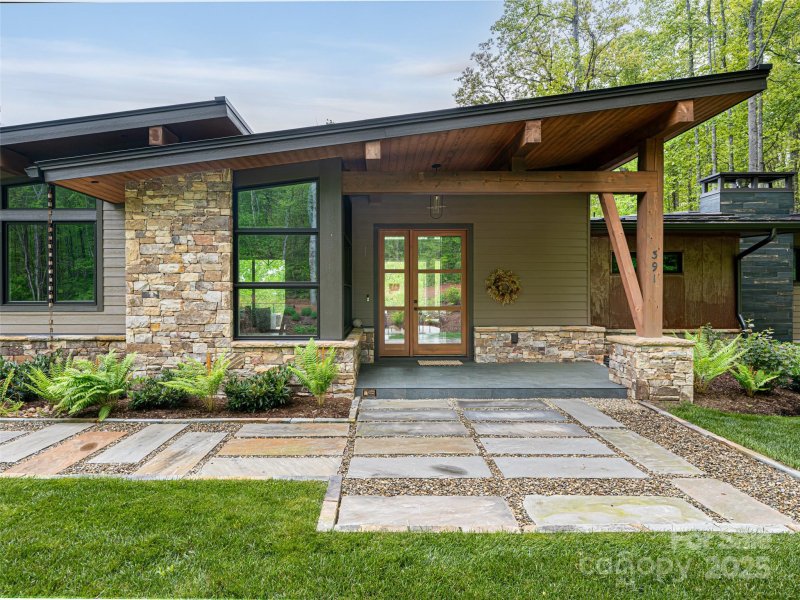
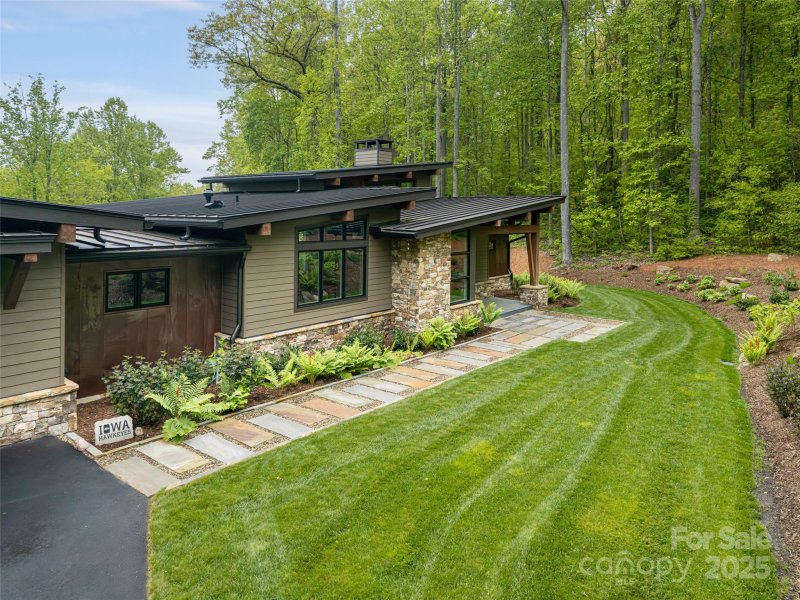
391 High Hickory Trail in High Hickory, Swannanoa, NC
SOLD391 High Hickory Trail, Swannanoa, NC 28778
$2,000,000
$2,000,000
Sale Summary
Sold below asking price • Extended time on market
Does this home feel like a match?
Let us know — it helps us curate better suggestions for you.
Property Highlights
Bedrooms
3
Bathrooms
3
Living Area
3,438 SqFt
Property Details
This Property Has Been Sold
This property sold 1 month ago and is no longer available for purchase.
View active listings in High Hickory →Perfect combination of luxury and style in this exquisite custom contemporary Livingstone home. Beautifully sited in High Hickory, a luxury mountain community (more information attached) on a level lot with long range mountain views. Sumptuous finishes throughout include vaulted ceilings & metal trim forged by a local artisan, 9 ft doors, walls of windows and plaster finished walls, quartzite & butcher block countertops & an expansive kitchen island, the perfect combo of covered and open outdoor decks, a spacious main level office filled with custom built-ins & endless views from almost every room.
Time on Site
7 months ago
Property Type
Residential
Year Built
2019
Lot Size
N/A
Price/Sq.Ft.
$582
HOA Fees
Request Info from Buyer's AgentProperty Details
School Information
Loading map...
Additional Information
Utilities
- Septic Installed
- Underground Power Lines
- Underground Utilities
- Well
Lot And Land
- Corner Lot
- Wooded
- Views
Agent Contacts
- Palmetto Park Realty Team Fort Mill: 803.548.6123
Interior Details
- Floor Furnace
- Heat Pump
- Propane
- Concrete
- Hardwood
- Tile
- Sliding Doors
- Insulated Window(s)
- Laundry Room
- Main Level
- Built-in Features
- Kitchen Island
- Open Floorplan
- Storage
- Walk-In Closet(s)
- Walk-In Pantry
- Carbon Monoxide Detector(s)
- Radon Mitigation System
- Smoke Detector(s)
- Gas Vented
- Living Room
Exterior Features
- Metal
- Fiber Cement
- Metal
- Stone
- Covered
- Deck
- Rear Porch
Parking And Garage
- Garage Door Opener
- Garage Faces Front
Waterfront And View
- Long Range
- Mountain(s)
- Year Round
Financial Information
Dwelling And Structure
- Contemporary
Basement And Foundation
- Daylight
- Exterior Entry
- Finished
- Other
- Basement
Zoning And Restrictions
Square Footage And Levels
- Two
Additional C A R Information
- Architectural Review
- Short Term Rental Allowed
- Signage
IDX information is provided exclusively for consumers' personal, non-commercial use only; it may not be used for any purpose other than to identify prospective properties consumers may be interested in purchasing. Data is deemed reliable but is not guaranteed accurate by the MLS GRID. Use of this site may be subject to an end user license agreement. Based on information submitted to the MLS GRID as of Mon, Dec 1, 2025. All data is obtained from various sources and may not have been verified by broker or MLS GRID. Supplied Open House Information is subject to change without notice. All information should be independently reviewed and verified for accuracy. Properties may or may not be listed by the office/agent presenting the information. Some IDX listings have been excluded from this website. Any use by you of search facilities of data on the site, other than by a consumer looking to purchase real estate, is prohibited. DMCA Notice: Palmetto Park Realty respects the intellectual property rights of others. If you believe that your work has been copied in a way that constitutes copyright infringement, please provide our designated agent with written notice containing the following information: (1) identification of the copyrighted work claimed to have been infringed; (2) identification of the material that is claimed to be infringing; (3) your contact information; (4) a statement that you have a good faith belief that use of the material is not authorized; and (5) a statement that the information in the notification is accurate and you are authorized to act on behalf of the copyright owner. Please send DMCA notices to: [email protected]