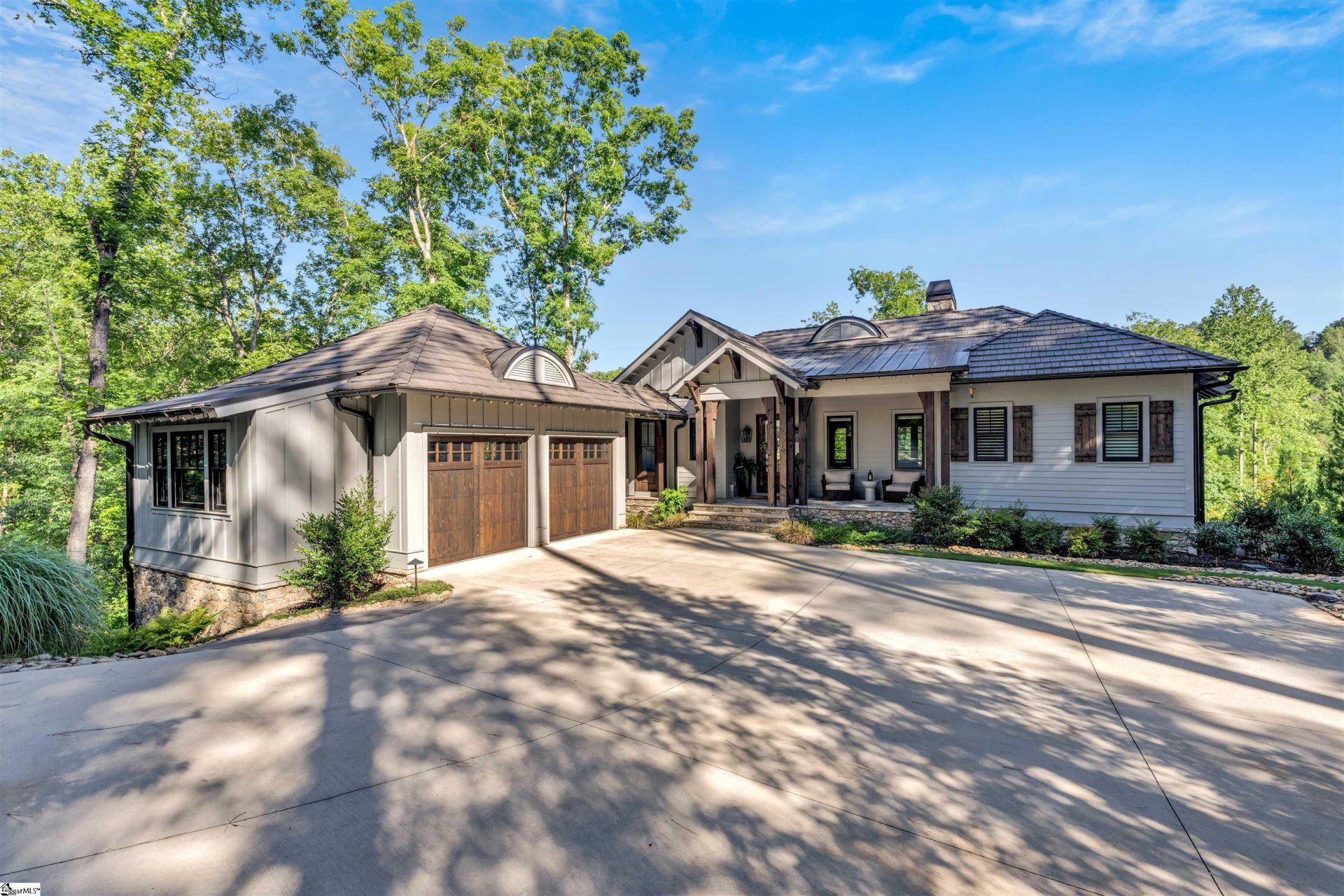
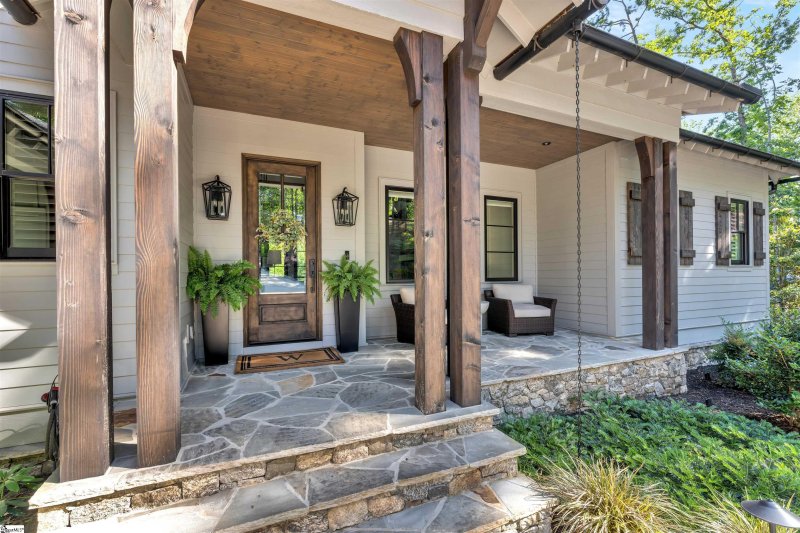
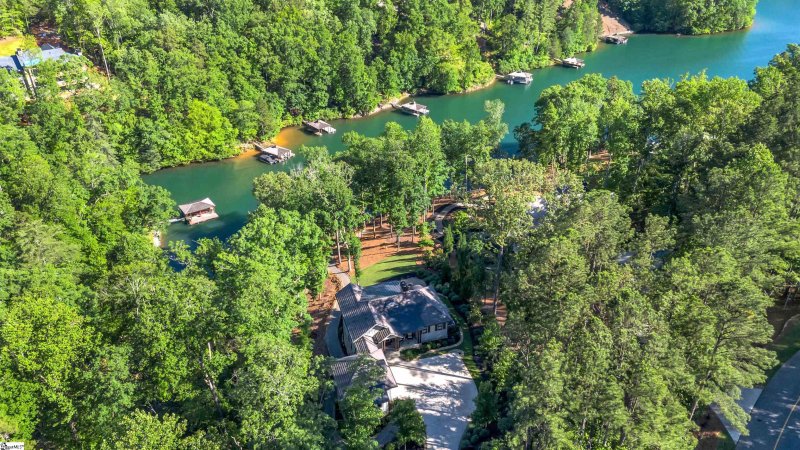
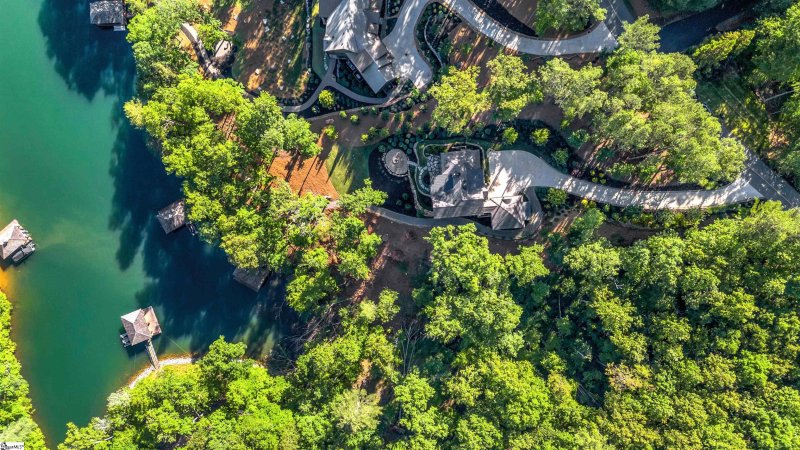
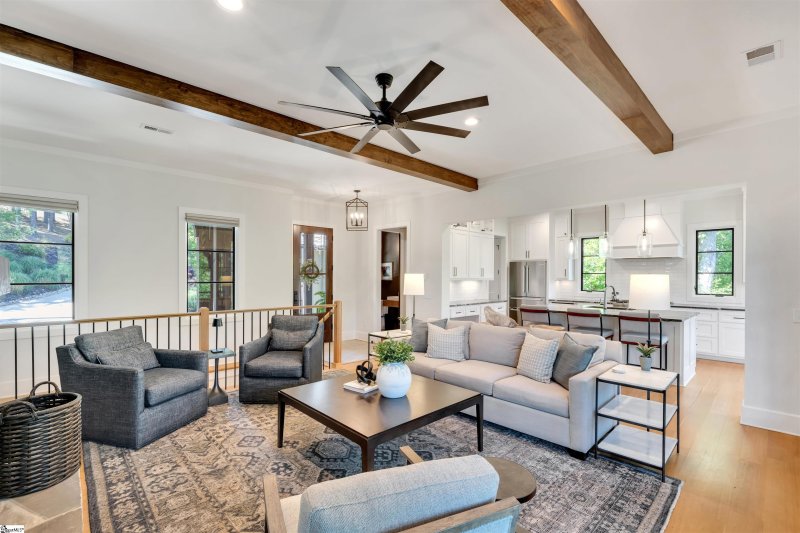
201 Saranac Drive in The Reserve at Lake Keowee, Sunset, SC
SOLD201 Saranac Drive, Sunset, SC 29685
$2,999,000
$2,999,000
Sale Summary
Sold below asking price • Extended time on market
Does this home feel like a match?
Let us know — it helps us curate better suggestions for you.
Property Highlights
Bedrooms
4
Bathrooms
3
Living Area
2,659 SqFt
Property Details
This Property Has Been Sold
This property sold 2 months ago and is no longer available for purchase.
View active listings in The Reserve at Lake Keowee →Nestled in a quiet cove, with coveted southern exposure, this beautifully crafted 4-bedroom, 3.5-bathroom lake home offers modern luxury with timeless character. Built in 2021, the home showcases exceptional architectural details, including a DaVinci roof, eyebrow gable roof dormers, and a breezeway with a barreled ceiling that seamlessly connects indoor and outdoor living spaces.
Time on Site
6 months ago
Property Type
Residential
Year Built
2021
Lot Size
1.73 Acres
Price/Sq.Ft.
$1128
HOA Fees
Request Info from Buyer's AgentProperty Details
School Information
Loading map...
Additional Information
Agent Contacts
- Greenville: (864) 757-4000
- Simpsonville: (864) 881-2800
Community & H O A
Room Dimensions
Property Details
- Lake
- Sloped
- Some Trees
- Underground Utilities
- Water Front
- Water View
- Wooded
- Dock
Special Features
- Dock in Place
- Water Front Lot
Exterior Features
- Specialty
- Paved Concrete
- Hardboard Siding
- Stone
- Patio
- Porch-Front
- Porch-Screened
- Sprklr In Grnd-Partial Yd
- Windows-Insulated
Interior Features
- Sink
- 1st Floor
- Dryer – Electric Hookup
- Washer Connection
- Carpet
- Ceramic Tile
- Wood
- Cook Top-Gas
- Dishwasher
- Disposal
- Dryer
- Freezer
- Refrigerator
- Washer
- Oven-Electric
- Microwave-Built In
- Range Hood
- Attic
- Garage
- Basement
- Laundry
- Attic
- Unfinished Space
- Attic Stairs Disappearing
- Bookcase
- Cable Available
- Ceiling 9ft+
- Ceiling Fan
- Ceiling Smooth
- Countertops Granite
- Smoke Detector
- Tub Garden
- Walk In Closet
- Wet Bar
- Pantry – Closet
- Radon System
- Window Trtments-AllRemain
Systems & Utilities
- Electric
- Multiple Units
Showing & Documentation
- Advance Notice Required
- Appointment/Call Center
- List Agent Present
- No Sign
- Occupied
- Entry/Gate Code Required
The information is being provided by Greater Greenville MLS. Information deemed reliable but not guaranteed. Information is provided for consumers' personal, non-commercial use, and may not be used for any purpose other than the identification of potential properties for purchase. Copyright 2025 Greater Greenville MLS. All Rights Reserved.
