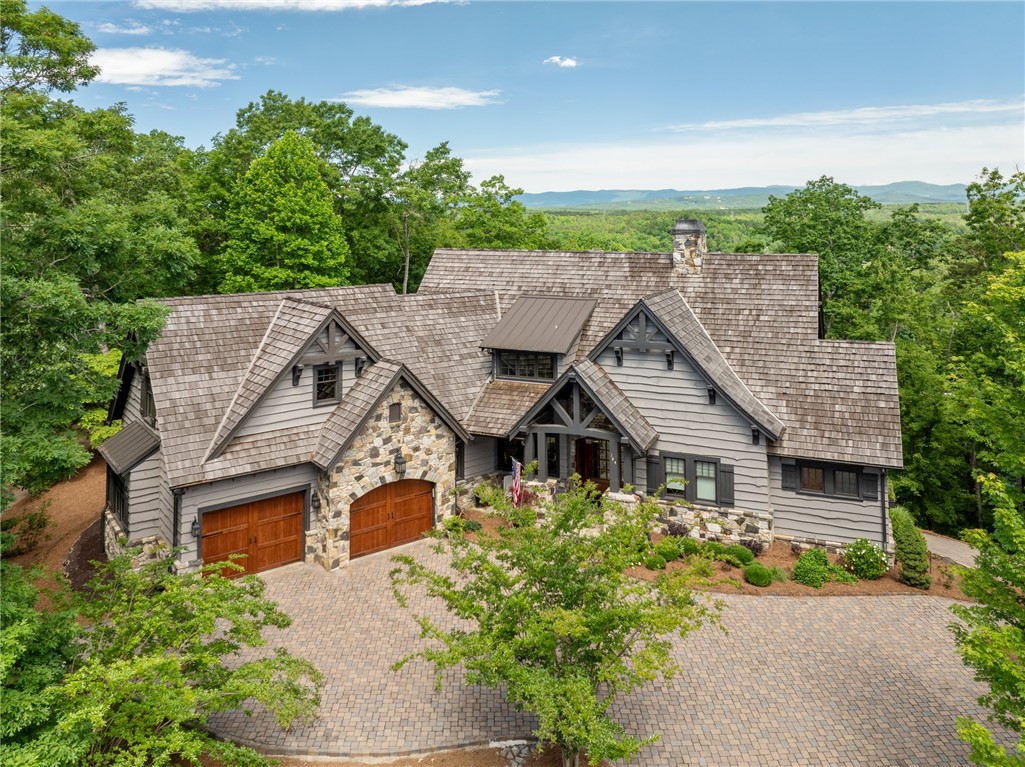
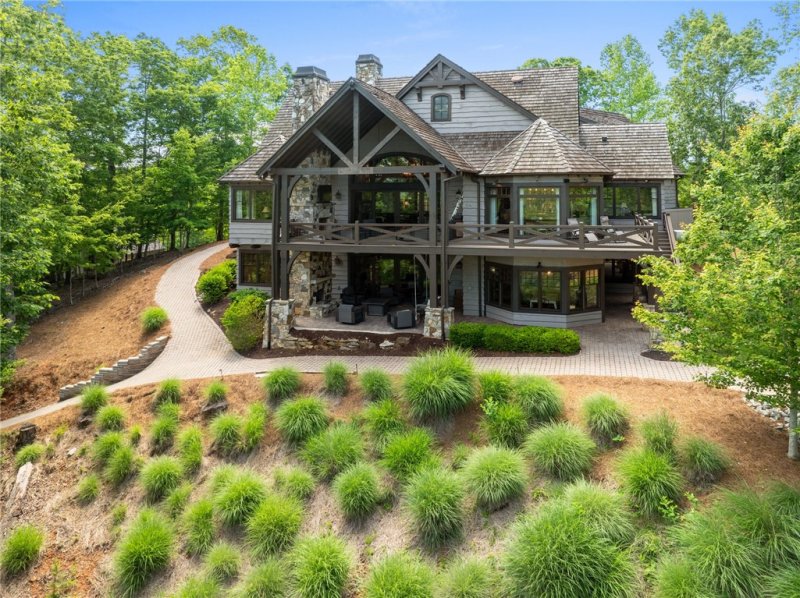
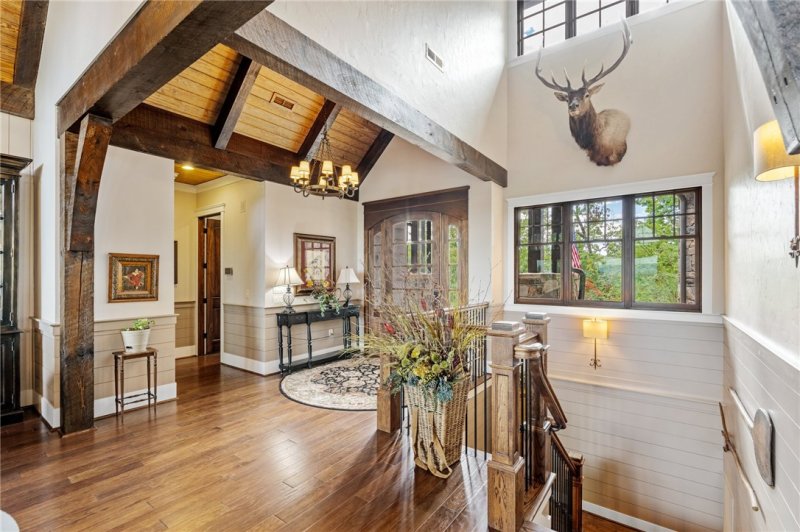
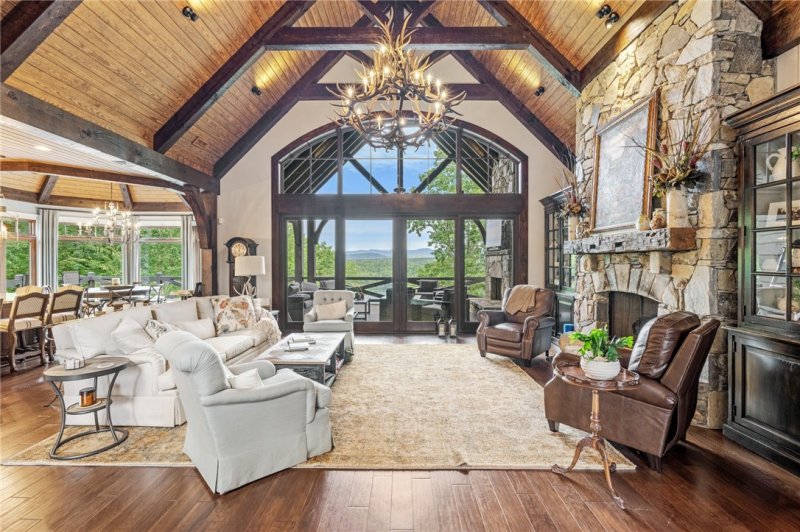
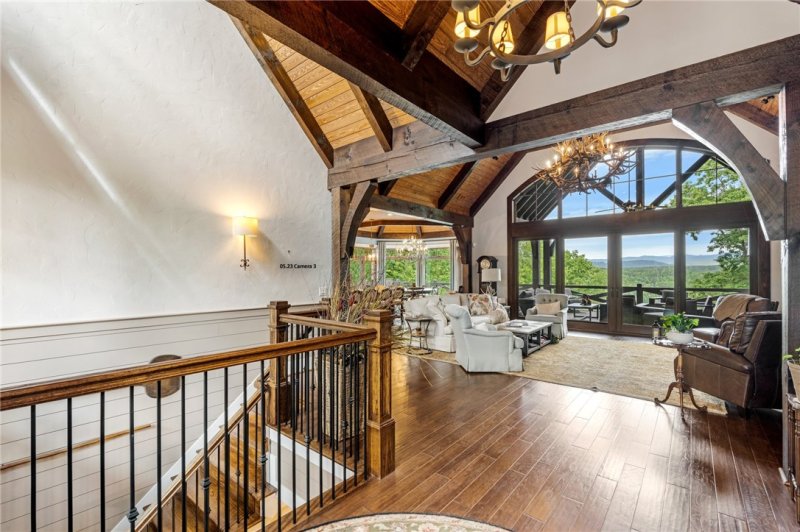
Custom Keowee Waterfront Retreat on 4.34 Private Acres with Views
194 Cool Water Way, Sunset, SC 29685
$3,995,685
$3,995,685
Does this home feel like a match?
Let us know — it helps us curate better suggestions for you.
Property Highlights
Bedrooms
5
Bathrooms
6
Water Feature
Keowee
Property Details
Discover a truly exceptional waterfront retreat on 4.34 private acres with 380 feet of rip-rapped shoreline and spectacular elevated views of Lake Keowee and the Blue Ridge Mountains. This custom-crafted residence spans 5,579 square feet and blends rustic charm with refined design to create an extraordinary lakefront sanctuary.
Time on Site
6 months ago
Property Type
Residential
Year Built
N/A
Lot Size
N/A
Price/Sq.Ft.
N/A
HOA Fees
Request Info from Buyer's AgentListing Information
- LocationSunset
- MLS #WUM1114507170
- Stories2
- Last UpdatedOctober 16, 2025
Property Details
School Information
Loading map...
Additional Information
Utilities
- Electricity Available
- Propane
- Septic Available
- Water Available
- Cable Available
- Underground Utilities
Lot And Land
- Corner Lot
- Hardwood Trees
- Outside City Limits
- Steep Slope
- Subdivision
- Trees
- Views
- Wooded
- Waterfront
Pool And Spa
Agent Contacts
- Anderson: (864) 202-6000
- Greenville: (864) 757-4000
- Lake Keowee: (864) 886-2499
Interior Details
- Heat Pump
- Multiple Heating Units
- Blinds
- Insulated Windows
- Washer Hookup
- Electric Dryer Hookup
- Sink
- Wet Bar
- Ceiling Fans
- Cathedral Ceilings
- Fireplace
- Granite Counters
- Garden Tub Roman Tub
- Jack And Jill Bath
- Jetted Tub
- Other
- Permanent Attic Stairs
- See Remarks
- Smooth Ceilings
- Cable Tv
- Walk In Closets
- Walk In Shower
- Wired For Sound
- Window Treatments
- Security System Owned
- Gated With Guard
- Gated Community
- Smoke Detectors
- Security Guard
- Gas
- Gas Log
- Multiple
- Option
Exterior Features
- Deck
- Sprinkler Irrigation
- Landscape Lights
- Paved Driveway
- Porch
- Patio
- Stone
- Wood Siding
- Deck
- Front Porch
- Patio
Parking And Garage
- Attached
- Garage
- Driveway
- Garage Door Opener
Waterfront And View
- Water Access
- Waterfront
Dwelling And Structure
Basement And Foundation
- Daylight
- Full
- Finished
- Heated
- Interior Entry
- Walk Out Access
Square Footage And Levels
This information is deemed reliable, but not guaranteed. Neither, the Western Upstate Association of REALTORS®, Inc. or Western Upstate Multiple Listing Service of South Carolina Inc., nor the listing broker, nor their agents or subagents are responsible for the accuracy of the information. The buyer is responsible for verifying all information. This information is provided by the Western Upstate Association of REALTORS®, Inc. and Western Upstate Multiple Listing Service of South Carolina, Inc. for use by its members and is not intended for the use for any other purpose. Information is provided for consumers' personal, non-commercial use, and may not be used for any purpose other than the identification of potential properties for purchase. The data relating to real estate for sale on this Web site comes in part from the Broker Reciprocity Program of the Western Upstate Association of REALTORS®, Inc. and the Western Upstate Multiple Listing Service, Inc.
Listing Information
- LocationSunset
- MLS #WUM1114507170
- Stories2
- Last UpdatedOctober 16, 2025
