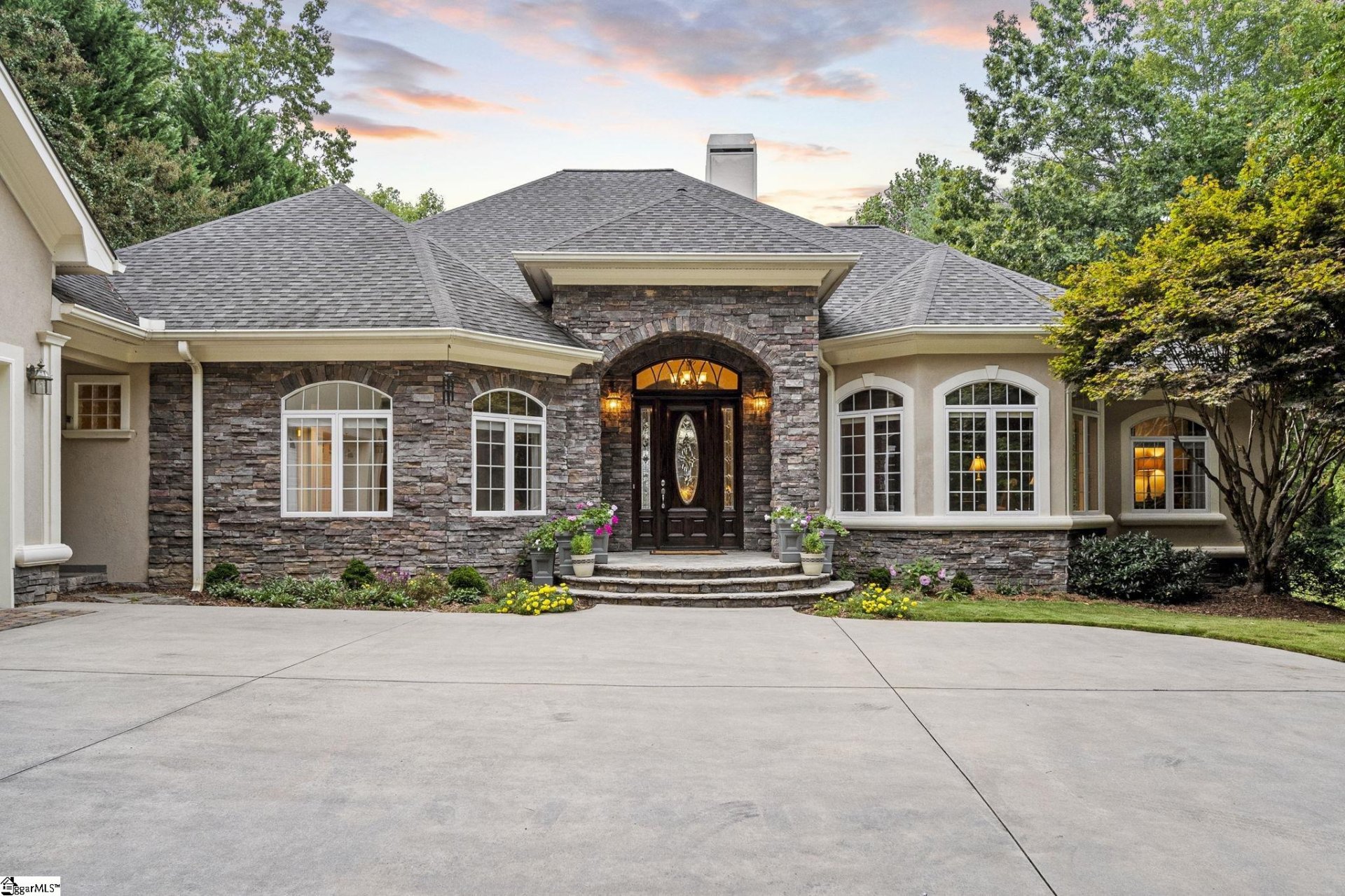
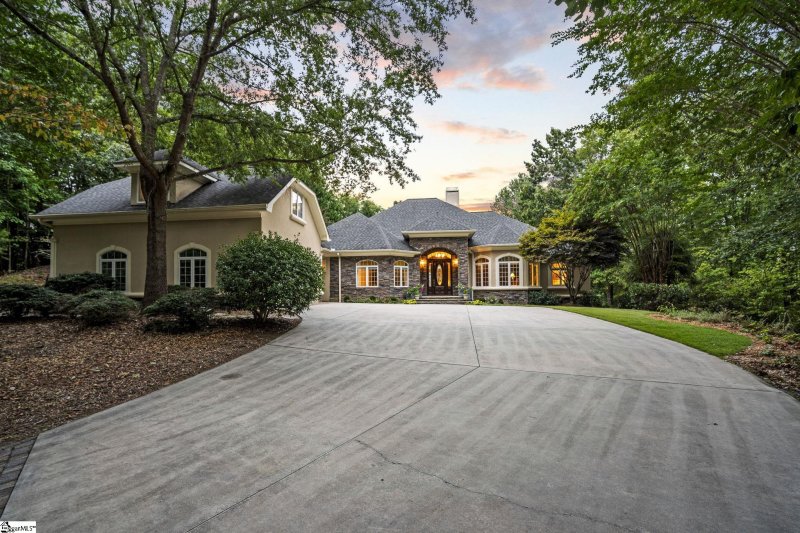
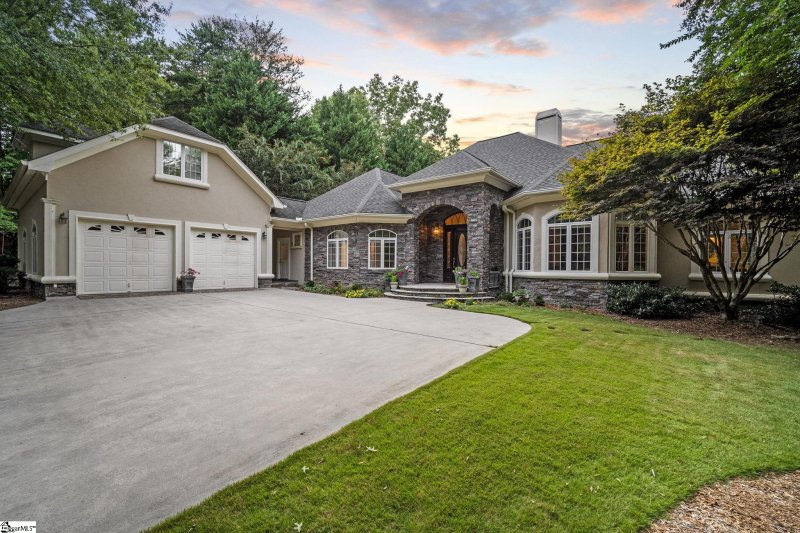
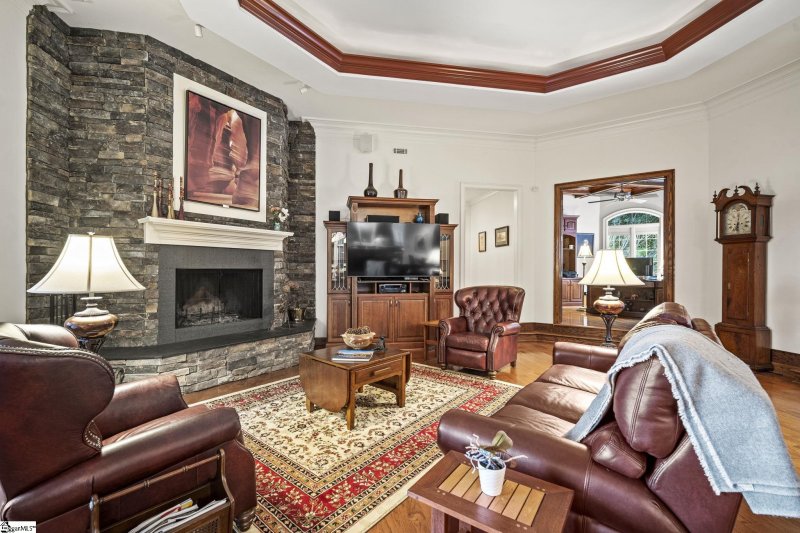
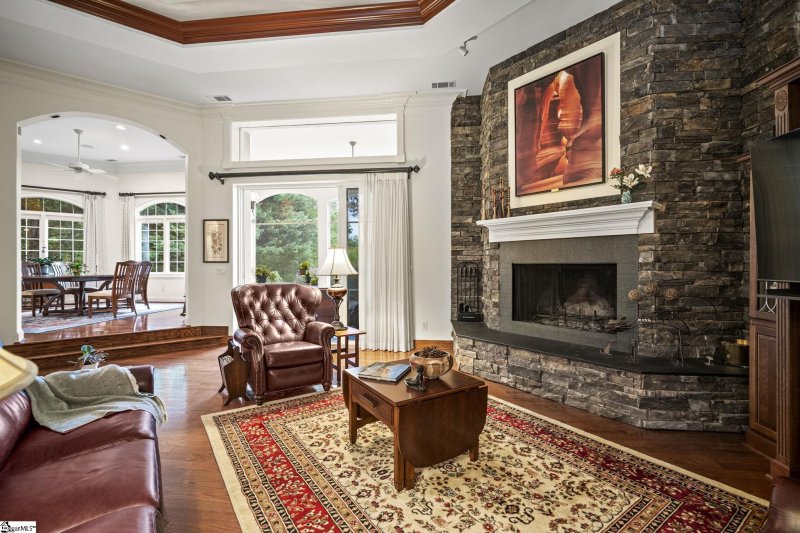
152 Club House Drive in The Cliffs at Keowee Vineyards, Sunset, SC
SOLD152 Club House Drive, Sunset, SC 29685
$1,450,000
$1,450,000
Sale Summary
Sold below asking price • Sold in typical time frame
Does this home feel like a match?
Let us know — it helps us curate better suggestions for you.
Property Highlights
Bedrooms
4
Bathrooms
4
Living Area
3,963 SqFt
Property Details
This Property Has Been Sold
This property sold 1 year ago and is no longer available for purchase.
View active listings in The Cliffs at Keowee Vineyards →Discover an enchanting 3.4-acre property within The Cliffs at Keowee Vineyards. This fully furnished, one-story home isn’t just a residence—it’s an invitation to a fun and relaxing lifestyle.
Time on Site
1 year ago
Property Type
Residential
Year Built
2005
Lot Size
3.43 Acres
Price/Sq.Ft.
$366
HOA Fees
Request Info from Buyer's AgentProperty Details
School Information
Loading map...
Additional Information
Agent Contacts
- Greenville: (864) 757-4000
- Simpsonville: (864) 881-2800
Community & H O A
Room Dimensions
Property Details
- Mountain View
- Mountain
- Sloped
- Some Trees
- Steep
- Wooded
Special Features
- Detached
- Kitchen/Kitchenette
- Separate Entrance
Exterior Features
- Extra Pad
- Paved
- Stone
- Masonry Stucco
- Deck
- Hot Tub
- Patio
- Porch-Front
- Porch-Screened
- Generator
Interior Features
- Sink
- 1st Floor
- Walk-in
- Carpet
- Ceramic Tile
- Wood
- Dishwasher
- Stand Alone Range-Gas
- Wine Chiller
- Microwave-Built In
- Range Hood
- Attic
- Garage
- Laundry
- Office/Study
- Other/See Remarks
- Unfinished Space
- 2 Story Foyer
- Attic Stairs Permanent
- Bookcase
- Cable Available
- Ceiling 9ft+
- Ceiling Fan
- Ceiling Cathedral/Vaulted
- Ceiling Smooth
- Countertops Granite
- Open Floor Plan
- Sec. System-Owned/Conveys
- Smoke Detector
- Tub Garden
- Walk In Closet
- Wet Bar
- Second Living Quarters
- Pantry – Walk In
- Pot Filler Faucet
- Window Trtments-AllRemain
Systems & Utilities
- Electric
- Tankless
- Central Forced
- Electric
Showing & Documentation
- Advance Notice Required
- Appointment/Call Center
- Beware of Pets
- Occupied
- Entry/Gate Code Required
- Copy Earnest Money Check
- Pre-approve/Proof of Fund
- Signed SDS
The information is being provided by Greater Greenville MLS. Information deemed reliable but not guaranteed. Information is provided for consumers' personal, non-commercial use, and may not be used for any purpose other than the identification of potential properties for purchase. Copyright 2025 Greater Greenville MLS. All Rights Reserved.
