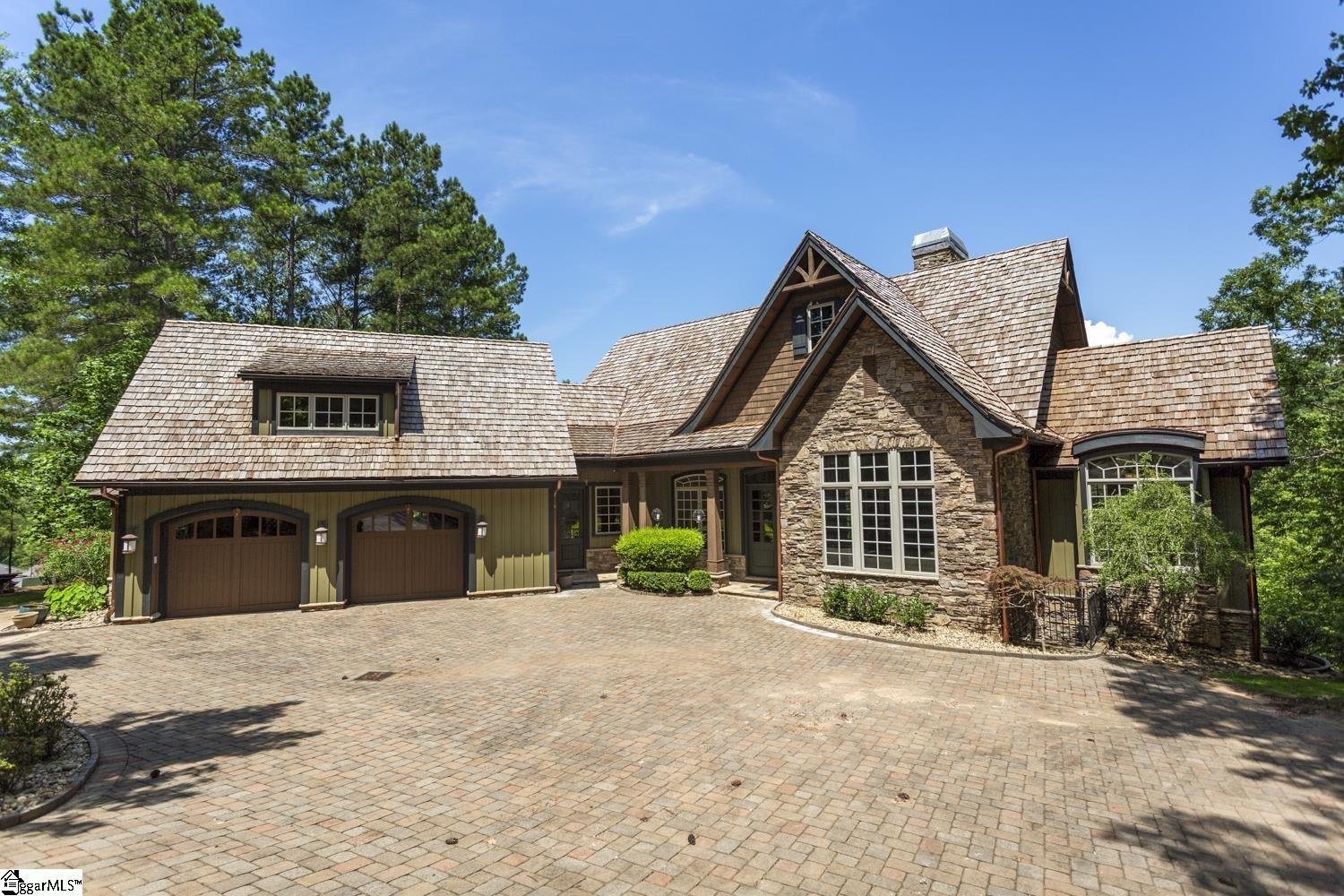
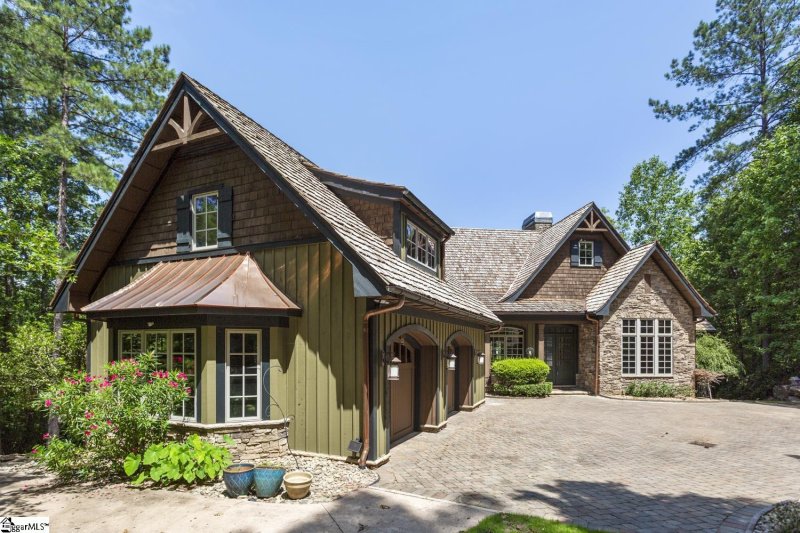
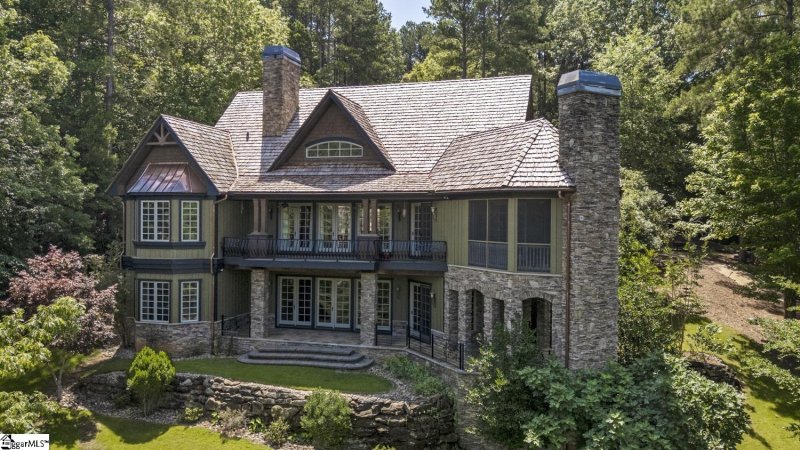
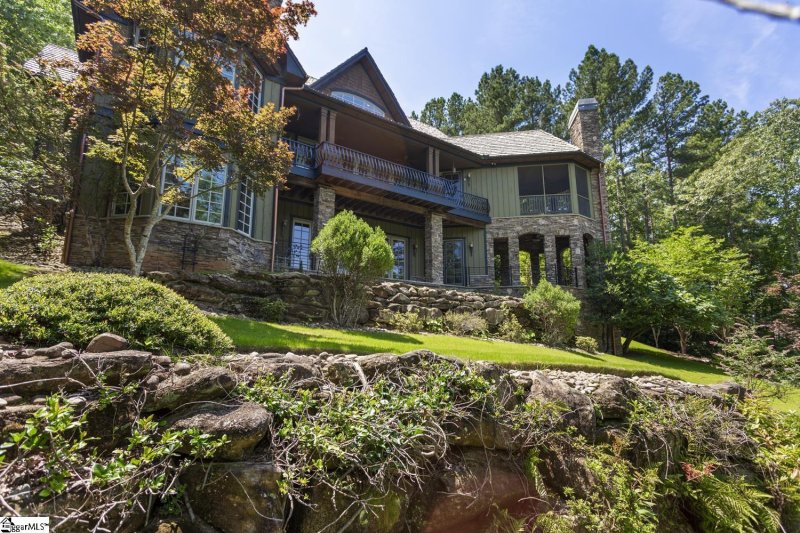
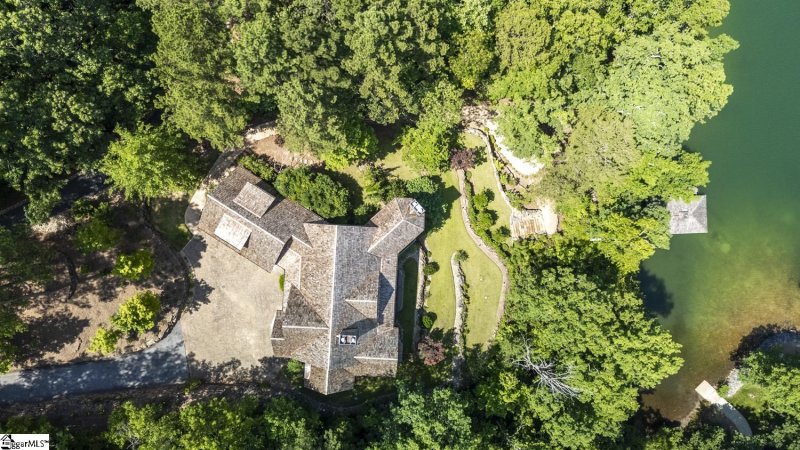
Experience Luxury Lake Keowee Living with Private Dock & Recent Updates
130 River Ridge Road, Sunset, SC 29685
$2,750,000
$2,750,000
Does this home feel like a match?
Let us know — it helps us curate better suggestions for you.
Property Highlights
Bedrooms
5
Bathrooms
4
Living Area
5,523 SqFt
Property Details
Luxury Lakefront Living in The Reserve at Lake Keowee! Welcome to 130 River Ridge Road, a stunning waterfront retreat in the prestigious The Reserve at Lake Keowee. Nestled in an amenity-rich, golf community on the Northeast side of Lake Keowee, this 5-bedroom, 4-bathroom, 2-powder room home offers year-round lake views and an unparalleled lifestyle.
Time on Site
11 months ago
Property Type
Residential
Year Built
2007
Lot Size
35,283 SqFt
Price/Sq.Ft.
$498
HOA Fees
Request Info from Buyer's AgentProperty Details
School Information
Loading map...
Additional Information
Agent Contacts
- Greenville: (864) 757-4000
- Simpsonville: (864) 881-2800
Community & H O A
Room Dimensions
Property Details
- Traditional
- Craftsman
- Lake
- Sloped
- Some Trees
- Water Access
- Water Front
- Water View
- Wooded
- Dock
Special Features
- Dock in Place
- Water Front Lot
Exterior Features
- Extra Pad
- Paved Concrete
- Concrete Plank
- Stone
- Deck
- Patio
- Porch-Front
- Porch-Screened
- Some Storm Windows
- Tilt Out Windows
- Generator
- Porch-Covered Back
Interior Features
- Sink
- 1st Floor
- Basement
- Walk-in
- Dryer – Electric Hookup
- Carpet
- Ceramic Tile
- Wood
- Cook Top-Gas
- Dishwasher
- Disposal
- Refrigerator
- Oven-Electric
- Microwave-Built In
- Attic
- Garage
- Basement
- Laundry
- Office/Study
- Workshop
- Bonus Room/Rec Room
- 2nd Kitchen/Kitchenette
- Attic
- 2 Story Foyer
- Attic Stairs Disappearing
- Bookcase
- Cable Available
- Ceiling 9ft+
- Ceiling Fan
- Ceiling Cathedral/Vaulted
- Ceiling Smooth
- Ceiling Trey
- Countertops Granite
- Smoke Detector
- Walk In Closet
- Second Living Quarters
- Ceiling – Coffered
- Pantry – Walk In
Systems & Utilities
- Electric
- Multi-Units
- Heat Pump
- Multi-Units
- Heat Pump
Showing & Documentation
- Advance Notice Required
- Lockbox-Electronic
- Call Listing Office/Agent
The information is being provided by Greater Greenville MLS. Information deemed reliable but not guaranteed. Information is provided for consumers' personal, non-commercial use, and may not be used for any purpose other than the identification of potential properties for purchase. Copyright 2025 Greater Greenville MLS. All Rights Reserved.
