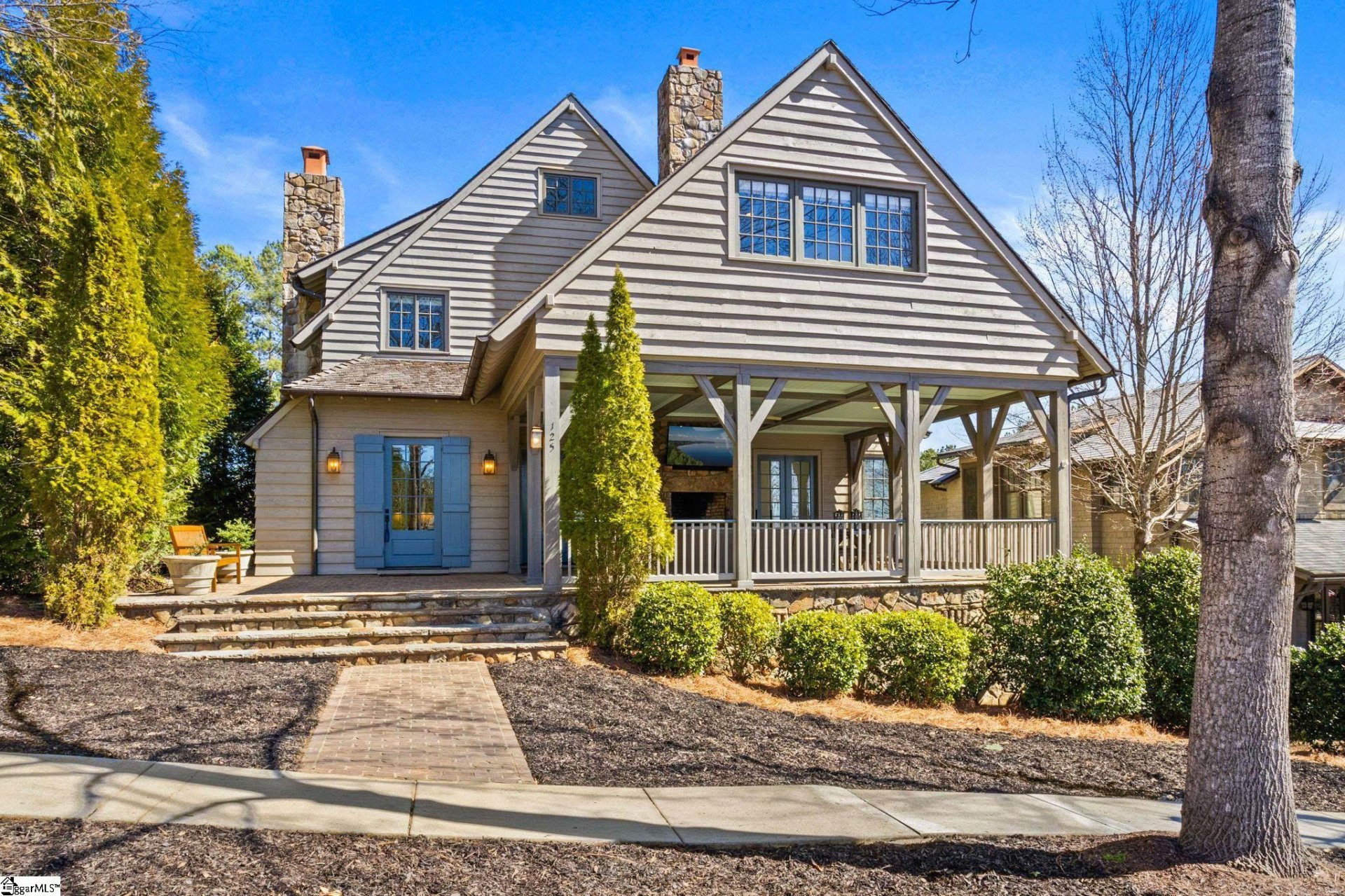
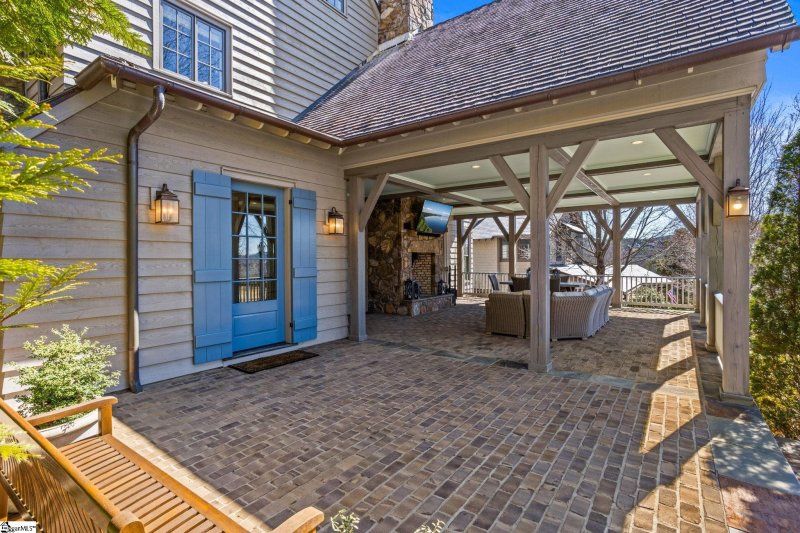
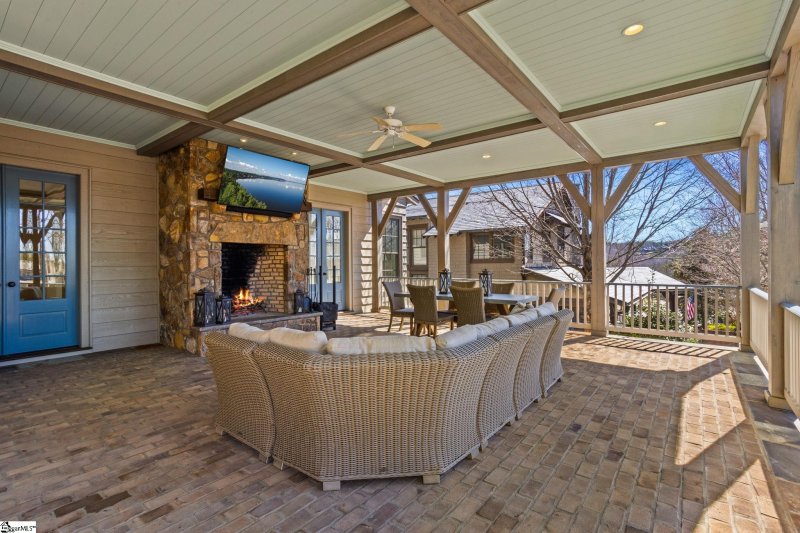
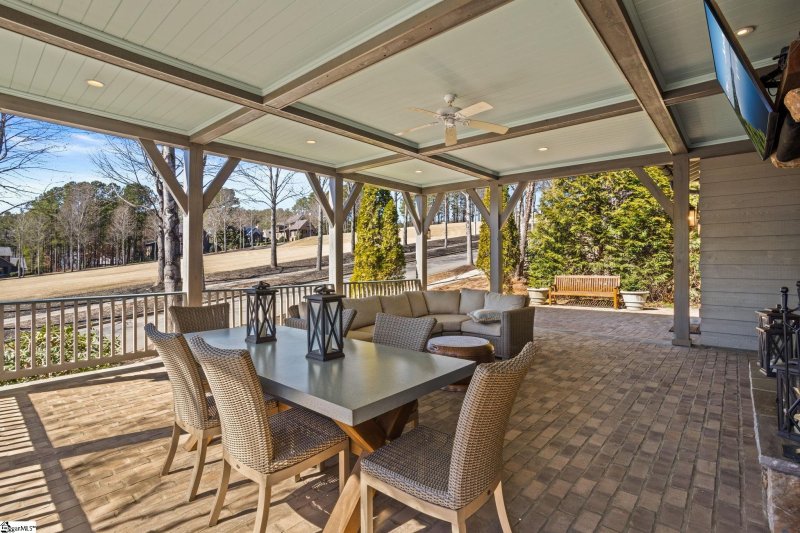
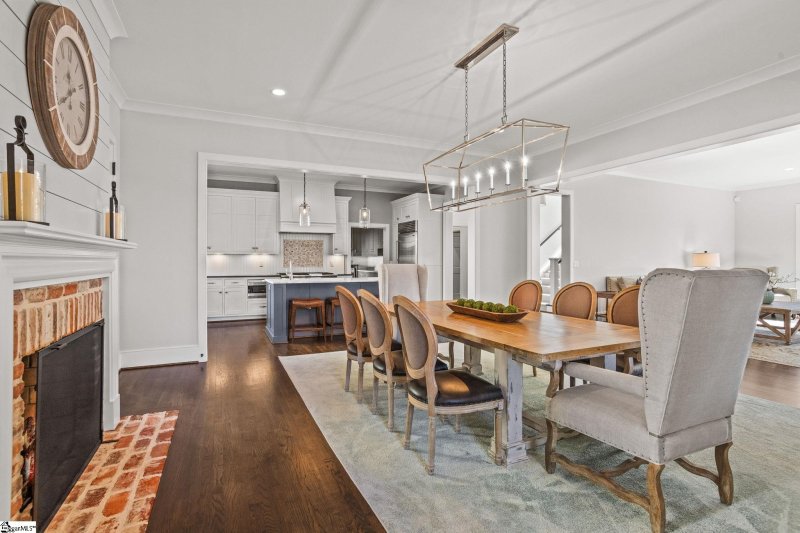

125 N Lawn Drive in The Reserve at Lake Keowee, Sunset, SC
SOLD125 N Lawn Drive, Sunset, SC 29685
$1,845,000
$1,845,000
Sale Summary
Sold below asking price • Sold quickly
Does this home feel like a match?
Let us know — it helps us curate better suggestions for you.
Property Highlights
Bedrooms
5
Bathrooms
4
Living Area
3,935 SqFt
Property Details
This Property Has Been Sold
This property sold 6 months ago and is no longer available for purchase.
View active listings in The Reserve at Lake Keowee →In the heart of the village, you will find this fully furnished Great Lawn home. The expansive yet private front porch is the perfect place to take in the best of The Reserve. All village amenities are walkable from this centrally located home including The marina, pools, golf course, Founders Hall, Tennis center, driving range, Orchard Clubhouse and more Charm meets elegance as you enter through the front door and are greeted with a wonderful open concept sweeping from open dining, kitchen and living areas.
Time on Site
7 months ago
Property Type
Residential
Year Built
2012
Lot Size
10,454 SqFt
Price/Sq.Ft.
$469
HOA Fees
Request Info from Buyer's AgentProperty Details
School Information
Additional Information
Region
Agent Contacts
- Greenville: (864) 757-4000
- Simpsonville: (864) 881-2800
Community & H O A
- HOA Mgmt Transfer Fee
- Other/Misc.Fee
Room Dimensions
Property Details
- Craftsman
- Transitional
- Level
- Sidewalk
- Some Trees
- Underground Utilities
- Water View
Special Features
Exterior Features
- Stone
- Wood
- Porch-Front
- Porch-Other
- Some Storm Doors
- Some Storm Windows
- Windows-Insulated
- Outdoor Fireplace
- Sprklr In Grnd-Full Yard
- Outdoor Grill
Interior Features
- Sink
- 1st Floor
- Walk-in
- Dryer – Gas Hookup
- Washer Connection
- Brick
- Carpet
- Ceramic Tile
- Wood
- Marble
- Cook Top-Gas
- Dishwasher
- Disposal
- Dryer
- Freezer
- Oven-Self Cleaning
- Refrigerator
- Washer
- Oven-Gas
- Ice Machine
- Wine Chiller
- Double Oven
- Microwave-Built In
- Range Hood
- Attic
- Garage
- Basement
- Comb Liv & Din Room
- Laundry
- Loft
- Attic
- Ceiling 9ft+
- Ceiling Fan
- Ceiling Cathedral/Vaulted
- Ceiling Smooth
- Countertops Granite
- Open Floor Plan
- Sec. System-Owned/Conveys
- Smoke Detector
- Tub Garden
- Walk In Closet
- Countertops-Other
- Pantry – Walk In
- Radon System
- Smart Systems Pre-Wiring
- Window Trtments-AllRemain
Systems & Utilities
- Central Forced
- Electric
- Multi-Units
- Forced Air
- Multi-Units
- Propane Gas
Showing & Documentation
- Restric.Cov/By-Laws
- Seller Disclosure
- SQFT Sketch
- Advance Notice Required
- Appointment/Call Center
- Show Anytime
- No Sign
- Lockbox-Electronic
- Showing Time
- Copy Earnest Money Check
- Pre-approve/Proof of Fund
- Signed SDS
The information is being provided by Greater Greenville MLS. Information deemed reliable but not guaranteed. Information is provided for consumers' personal, non-commercial use, and may not be used for any purpose other than the identification of potential properties for purchase. Copyright 2025 Greater Greenville MLS. All Rights Reserved.
