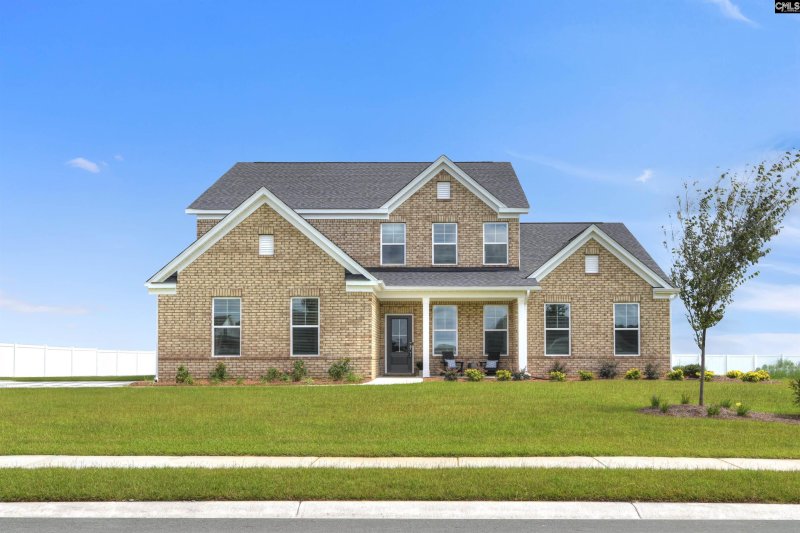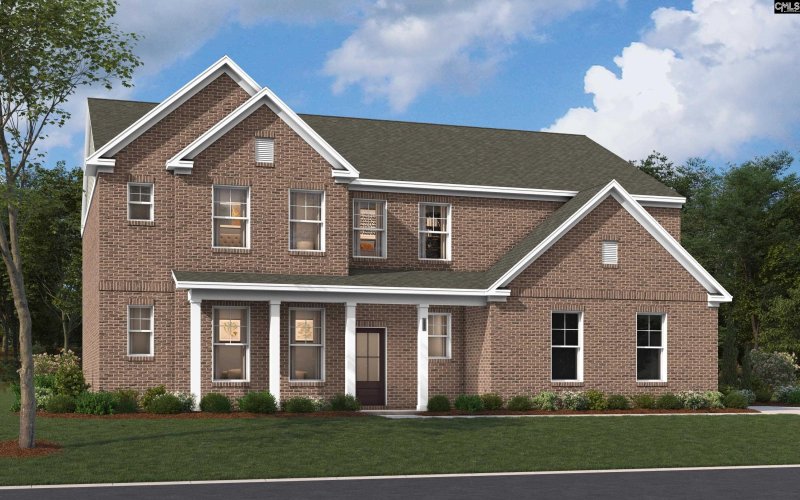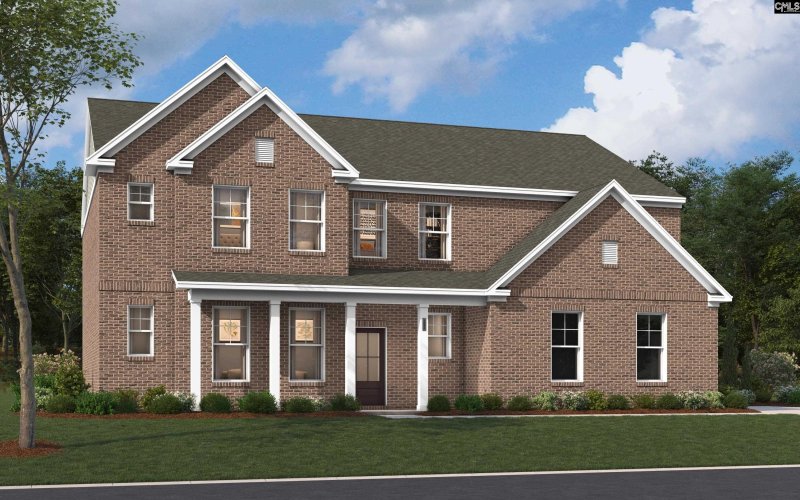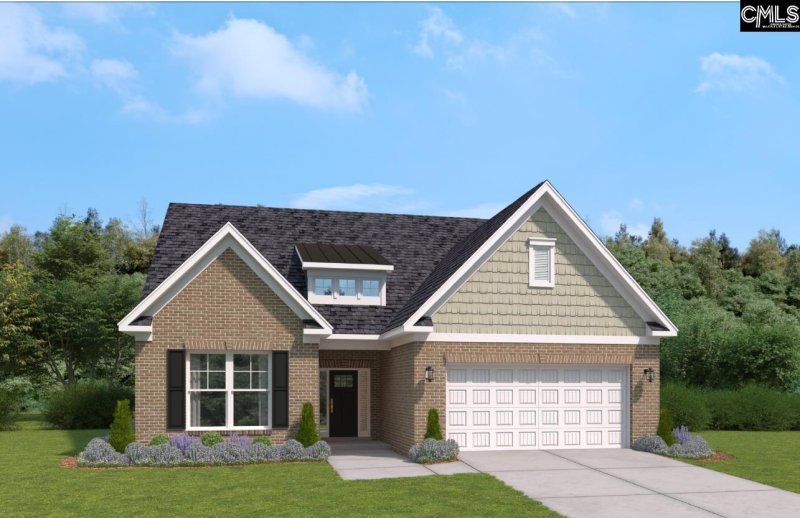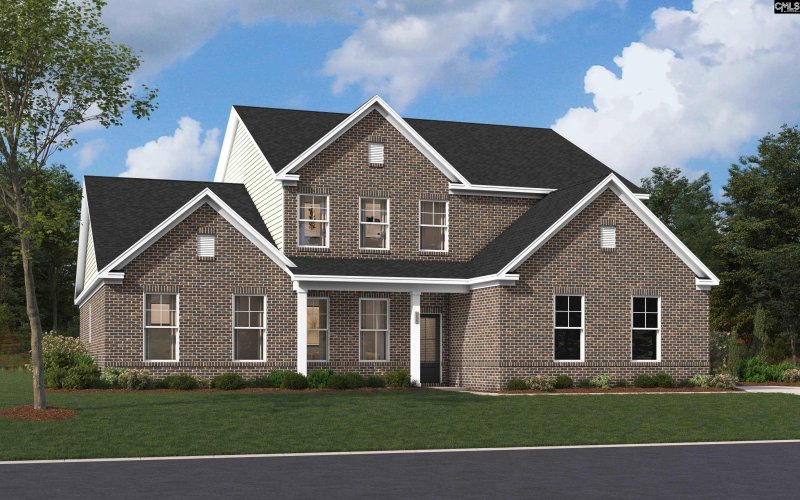Similar Available Properties in Timberline Meadows
Explore these active listings in the same community
Property Details
Street View
Explore the neighborhood
Loading Street View...
Listing History
Property market timeline
Listed for Sale
May 18, 2025Property listed
Off Market
December 13, 2025Property is no longer actively listed
Need Help Finding the Right Property?
Our experienced agents know the Timberline Meadows market inside and out.
