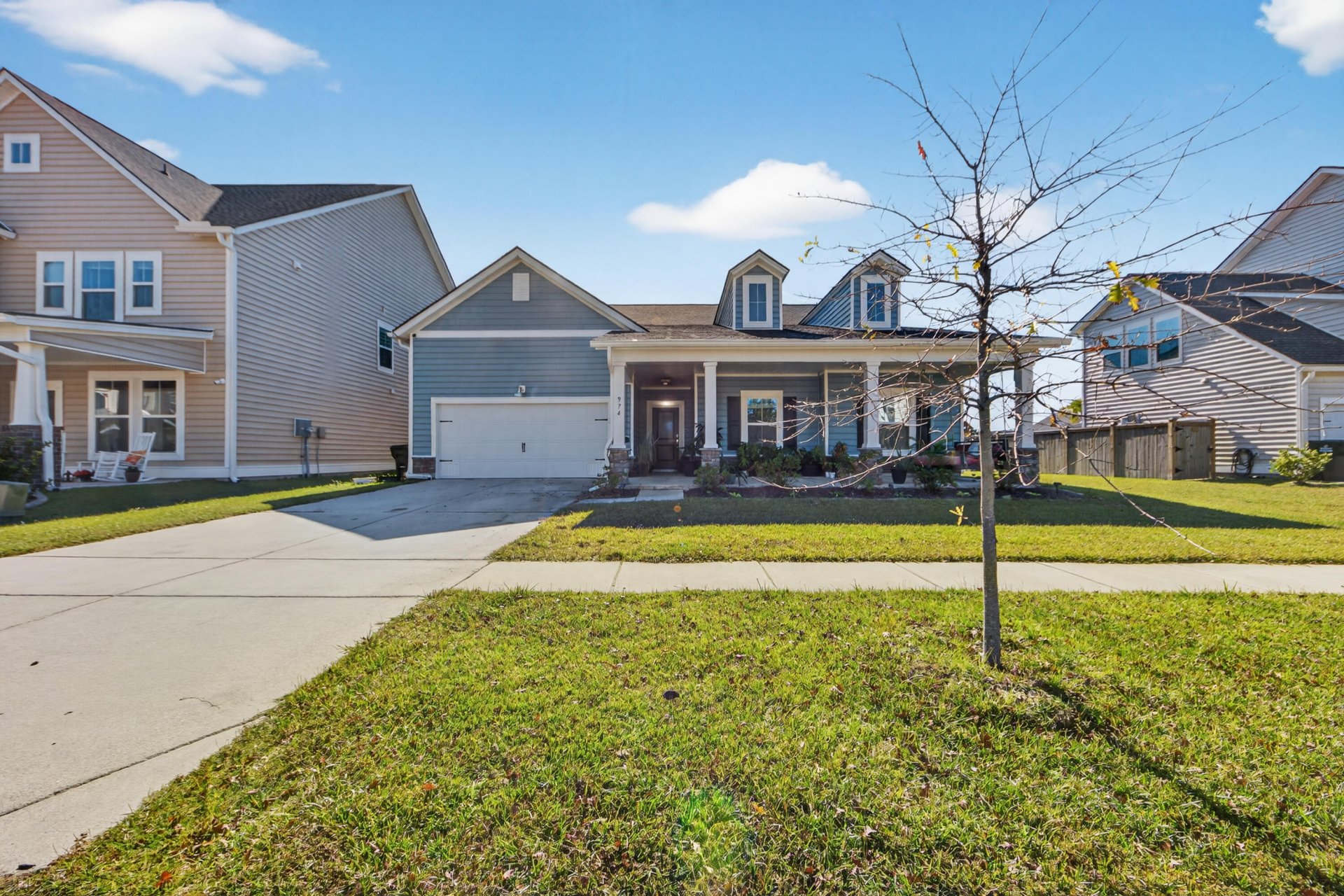
Summers Corner
$585k
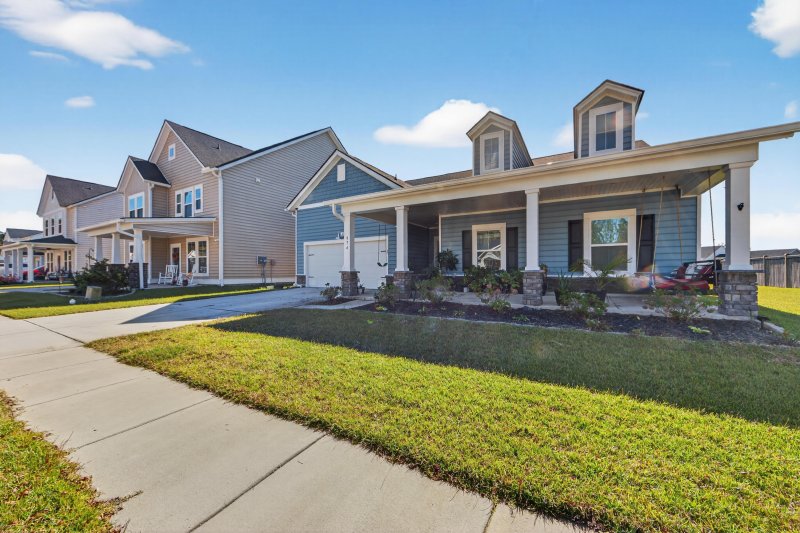
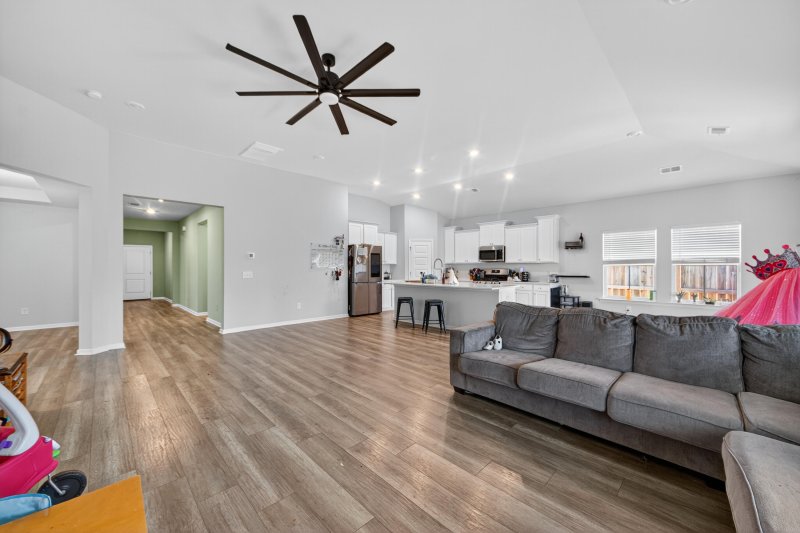
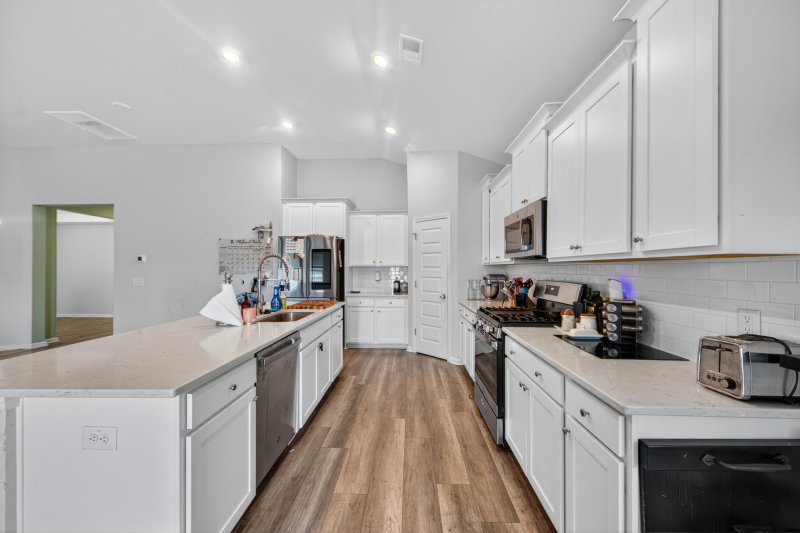
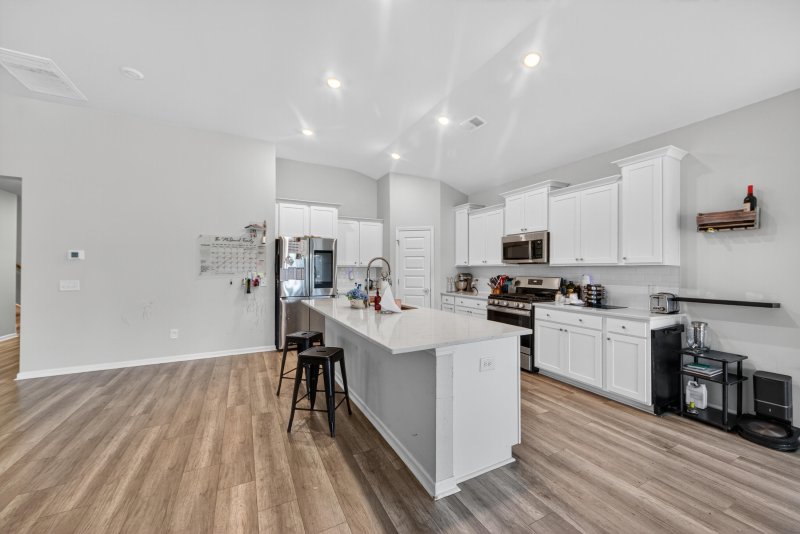
View All38 Photos

Summers Corner
38
$585k
974 Arrowwood Way in Summers Corner, Summerville, SC
974 Arrowwood Way, Summerville, SC 29485
$585,000
$585,000
203 views
20 saves
Does this home feel like a match?
Let us know — it helps us curate better suggestions for you.
Property Highlights
Bedrooms
4
Bathrooms
3
Water Feature
Pond
Property Details
This beautifully designed Conyers floorplan by Lennar, offers single-story ranch living that effortlessly combines comfort, flexibility, and style. A spacious bonus room with a full bath offers endless possibilities--perfect as a loft, private guest retreat, or fourth bedroom.This home truly impresses, featuring an oversized study, an open-concept great room and kitchen ideal for gatherings, and a generous screened porch with peaceful pond views.
Time on Site
3 weeks ago
Property Type
Residential
Year Built
3050
Lot Size
6,534 SqFt
Price/Sq.Ft.
N/A
HOA Fees
Request Info from Buyer's AgentProperty Details
Bedrooms:
4
Bathrooms:
3
Total Building Area:
3,050 SqFt
Property Sub-Type:
SingleFamilyResidence
Garage:
Yes
Stories:
2
School Information
Elementary:
Sand Hill
Middle:
East Edisto
High:
Ashley Ridge
School assignments may change. Contact the school district to confirm.
Additional Information
Region
0
C
1
H
2
S
Lot And Land
Lot Features
0 - .5 Acre, Level
Lot Size Area
0.15
Lot Size Acres
0.15
Lot Size Units
Acres
Agent Contacts
List Agent Mls Id
34334
List Office Name
Three Real Estate LLC
List Office Mls Id
10239
List Agent Full Name
Will Hough
Community & H O A
Community Features
Park, Pool, Trash, Walk/Jog Trails
Room Dimensions
Bathrooms Half
1
Room Master Bedroom Level
Lower
Property Details
Directions
Turn Right Onto Boone Hill Road And Continue For About 1.5 Miles. Then, Turn Left Onto Arbor Road, And After A Short Distance, Turn Right Onto Arrowwood Way. Continue Straight Until You Reach 974 Arrowwood Way, Which Will Be On Your Left Or Right Depending On The Direction You Entered The Neighborhood.
M L S Area Major
63 - Summerville/Ridgeville
Tax Map Number
1680305009
County Or Parish
Dorchester
Property Sub Type
Single Family Detached
Architectural Style
Ranch, Traditional
Construction Materials
Vinyl Siding
Exterior Features
Roof
Architectural
Other Structures
No
Parking Features
3 Car Garage
Patio And Porch Features
Front Porch, Porch - Full Front, Screened
Interior Features
Cooling
Central Air
Heating
Natural Gas
Flooring
Carpet, Ceramic Tile, Laminate
Room Type
Bonus, Eat-In-Kitchen, Laundry, Office, Pantry, Separate Dining
Laundry Features
Washer Hookup, Laundry Room
Interior Features
Ceiling - Cathedral/Vaulted, Ceiling - Smooth, Tray Ceiling(s), High Ceilings, Walk-In Closet(s), Ceiling Fan(s), Bonus, Eat-in Kitchen, Office, Pantry, Separate Dining
Systems & Utilities
Sewer
Public Sewer
Water Source
Public
Financial Information
Listing Terms
Any
Additional Information
Stories
2
Garage Y N
true
Carport Y N
false
Cooling Y N
true
Feed Types
- IDX
Heating Y N
true
Listing Id
25029088
Mls Status
Active
City Region
Azalea Ridge
Listing Key
0aa9d5a93294998d4bb0d989f95e9dcd
Coordinates
- -80.255368
- 32.936169
Fireplace Y N
false
Parking Total
3
Carport Spaces
0
Covered Spaces
3
Standard Status
Active
Source System Key
20251028162119715687000000
Building Area Units
Square Feet
Foundation Details
- Slab
New Construction Y N
false
Property Attached Y N
false
Originating System Name
CHS Regional MLS
Showing & Documentation
Internet Address Display Y N
true
Internet Consumer Comment Y N
true
Internet Automated Valuation Display Y N
true
