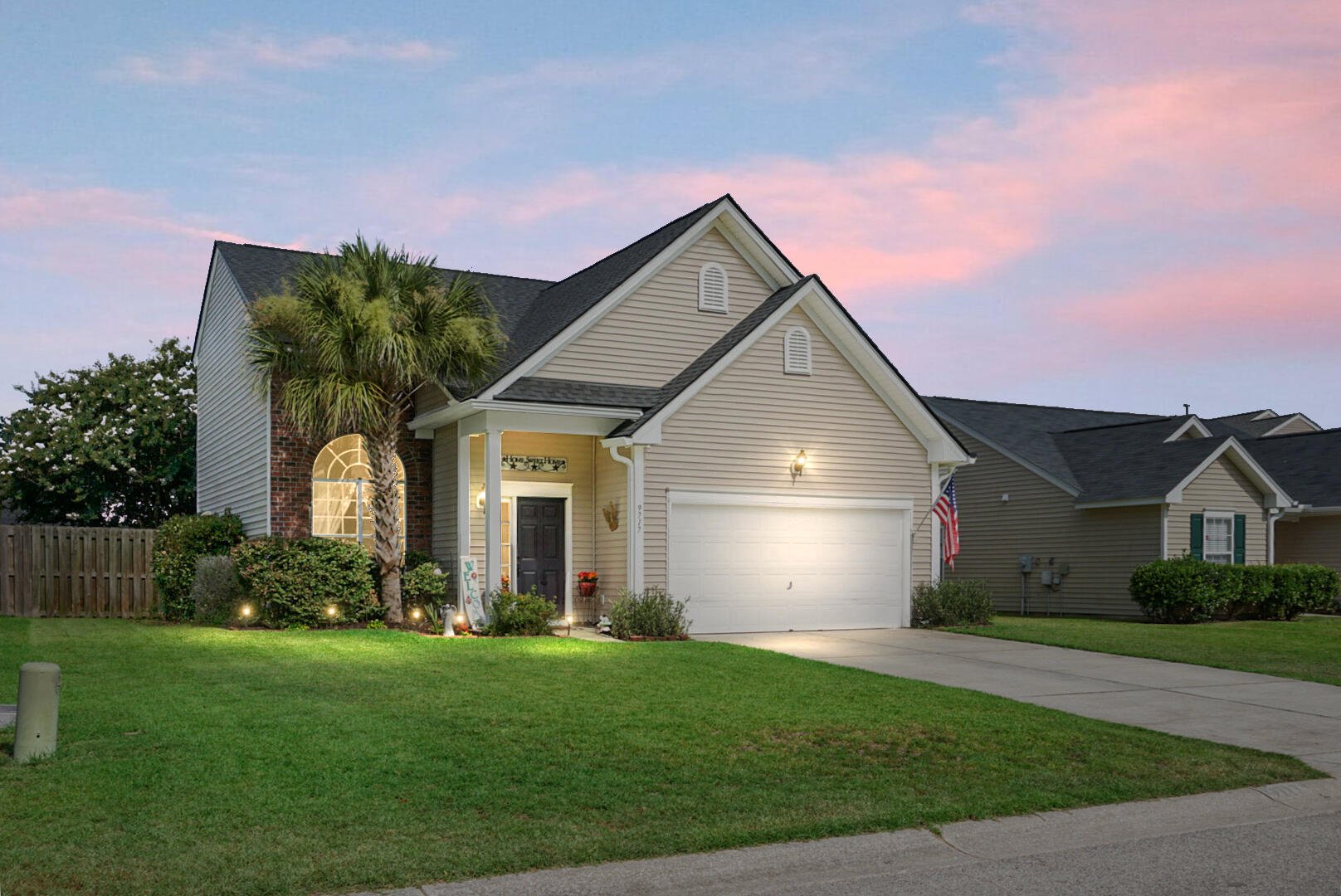
Buckshire
$369k
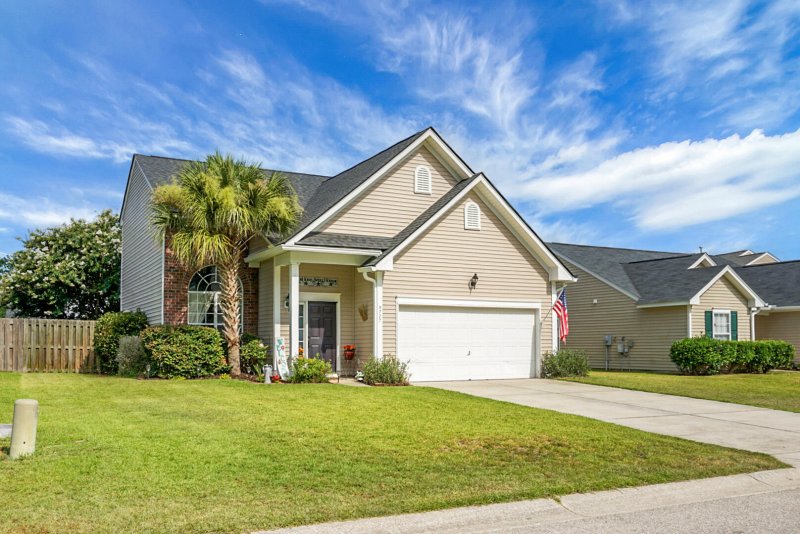
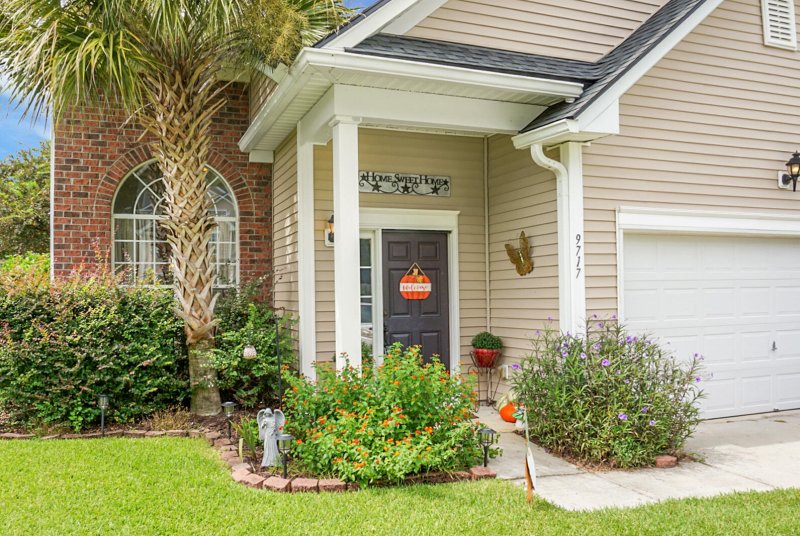
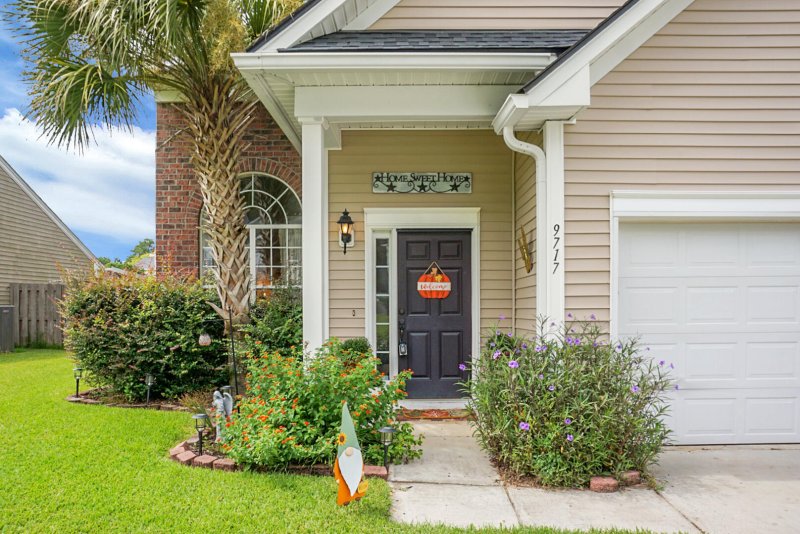
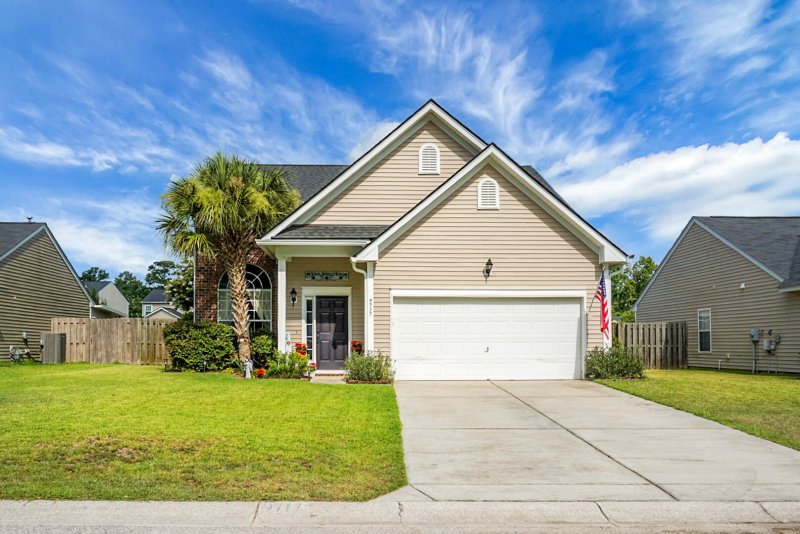
View All54 Photos

Buckshire
54
$369k
Master DownstairsPond Lot SettingEasy I-26 Access
Spacious 4 Bed Summerville Home on Pond Lot near Charleston
Buckshire
Master DownstairsPond Lot SettingEasy I-26 Access
9717 Stockport Circle, Summerville, SC 29485
$368,900
$368,900
201 views
20 saves
Does this home feel like a match?
Let us know — it helps us curate better suggestions for you.
Property Highlights
Bedrooms
4
Bathrooms
2
Water Feature
Pond Site
Property Details
Master DownstairsPond Lot SettingEasy I-26 Access
This beautiful home offers a welcoming 2 story foyer that greets you with an inviting open floor plan and 4 spacious bedrooms with the master suite located downstairs. Nestled on a cozy pond lot located in a well established neighborhood in the heart of Summerville. Located just minutes from I-26 and Boeing.
Time on Site
4 months ago
Property Type
Residential
Year Built
2006
Lot Size
7,840 SqFt
Price/Sq.Ft.
N/A
HOA Fees
Request Info from Buyer's AgentProperty Details
Bedrooms:
4
Bathrooms:
2
Total Building Area:
1,996 SqFt
Property Sub-Type:
SingleFamilyResidence
Garage:
Yes
Stories:
2
School Information
Elementary:
Ladson
Middle:
Deer Park
High:
Stall
School assignments may change. Contact the school district to confirm.
Additional Information
Region
0
C
1
H
2
S
Lot And Land
Lot Features
0 - .5 Acre
Lot Size Area
0.18
Lot Size Acres
0.18
Lot Size Units
Acres
Agent Contacts
List Agent Mls Id
23493
List Office Name
RE/MAX Coast & Island
List Office Mls Id
9772
List Agent Full Name
Amanda Legette
Green Features
Green Energy Efficient
HVAC
Community & H O A
Community Features
Pool, Trash
Room Dimensions
Bathrooms Half
1
Room Master Bedroom Level
Lower
Property Details
Directions
Take I-26 To Exit 203 College Park Rd Or Exit 205 Ladson To Ladson Rd, Take Ladson Rd To Miles Jamison And Turn Right Into Buckshire On Middlesboro Rd. Go Straight Down And Take A Right At The End On Stockport Circle. House Will Be On The Left, Sign In Yard.
M L S Area Major
32 - N.Charleston, Summerville, Ladson, Outside I-526
Tax Map Number
3881300328
County Or Parish
Charleston
Property Sub Type
Single Family Detached
Architectural Style
Traditional
Construction Materials
Brick Veneer, Vinyl Siding
Exterior Features
Roof
Architectural
Fencing
Fence - Wooden Enclosed
Other Structures
No
Parking Features
2 Car Garage, Garage Door Opener
Exterior Features
Rain Gutters
Patio And Porch Features
Patio, Front Porch
Interior Features
Cooling
Central Air
Heating
Electric, Heat Pump
Flooring
Carpet, Laminate, Vinyl, Wood
Room Type
Eat-In-Kitchen, Foyer, Laundry, Pantry, Separate Dining
Window Features
Thermal Windows/Doors
Laundry Features
Electric Dryer Hookup, Washer Hookup, Laundry Room
Interior Features
Ceiling - Cathedral/Vaulted, Garden Tub/Shower, Walk-In Closet(s), Ceiling Fan(s), Eat-in Kitchen, Entrance Foyer, Pantry, Separate Dining
Systems & Utilities
Sewer
Public Sewer
Utilities
Dominion Energy
Water Source
Public
Financial Information
Listing Terms
Cash, Conventional, FHA, State Housing Authority, VA Loan
Additional Information
Stories
2
Garage Y N
true
Carport Y N
false
Cooling Y N
true
Feed Types
- IDX
Heating Y N
true
Listing Id
25019159
Mls Status
Active
Listing Key
b5366b613df958815a443bc5145e9325
Coordinates
- -80.146593
- 32.992518
Fireplace Y N
false
Parking Total
2
Carport Spaces
0
Covered Spaces
2
Standard Status
Active
Source System Key
20250710234257163095000000
Building Area Units
Square Feet
Foundation Details
- Slab
New Construction Y N
false
Property Attached Y N
false
Originating System Name
CHS Regional MLS
Showing & Documentation
Internet Address Display Y N
true
Internet Consumer Comment Y N
true
Internet Automated Valuation Display Y N
true
