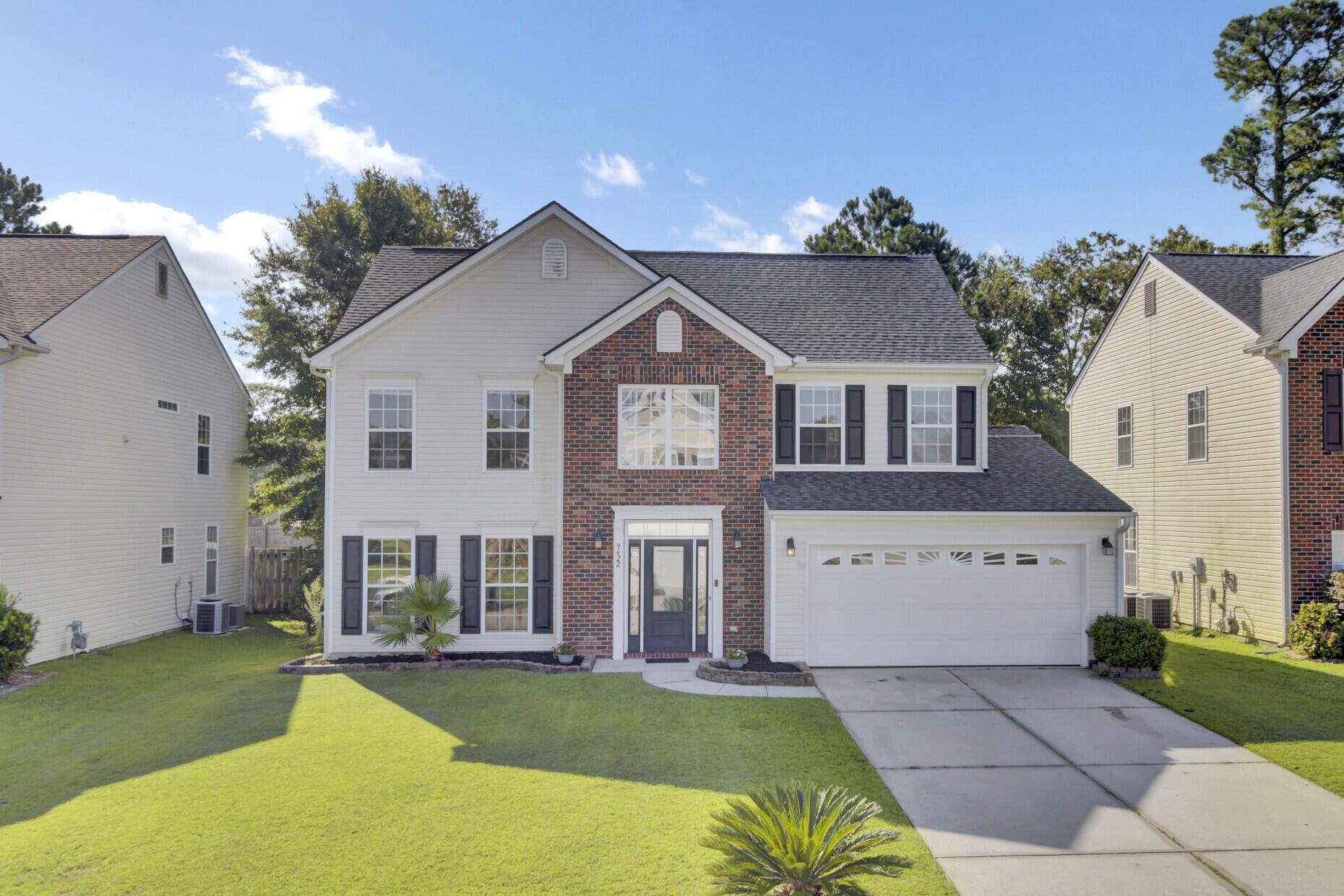
Buckshire
$385k
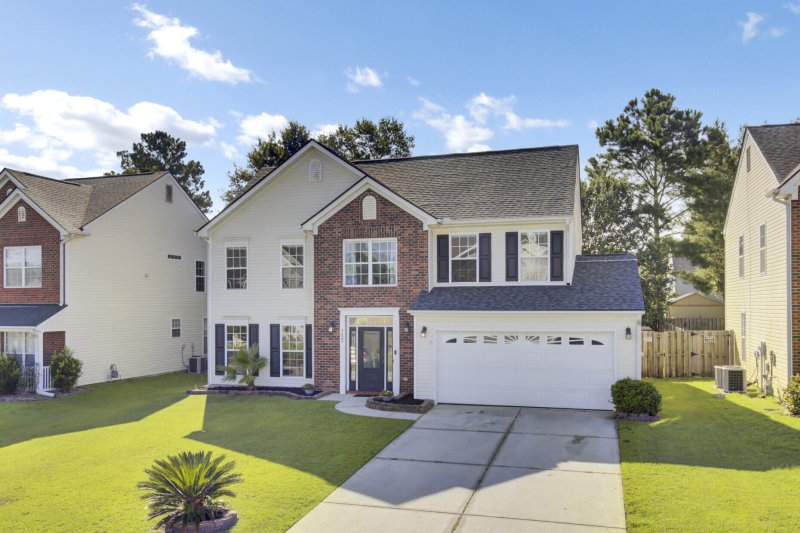
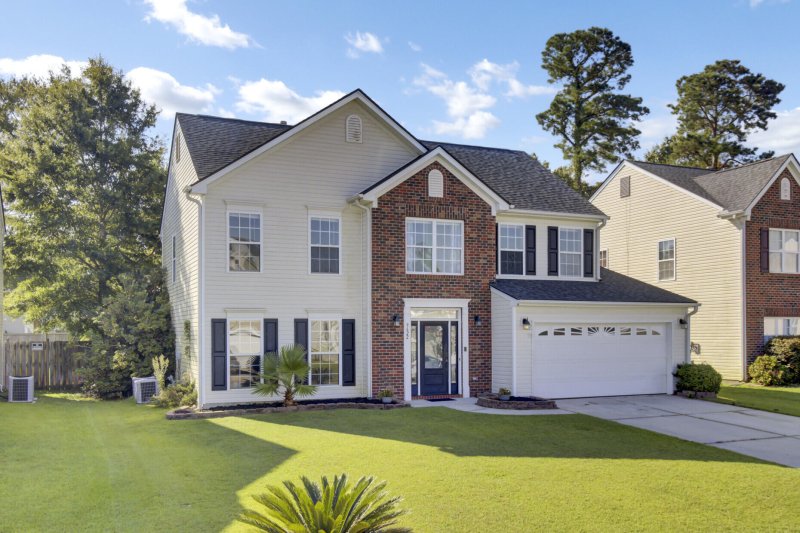
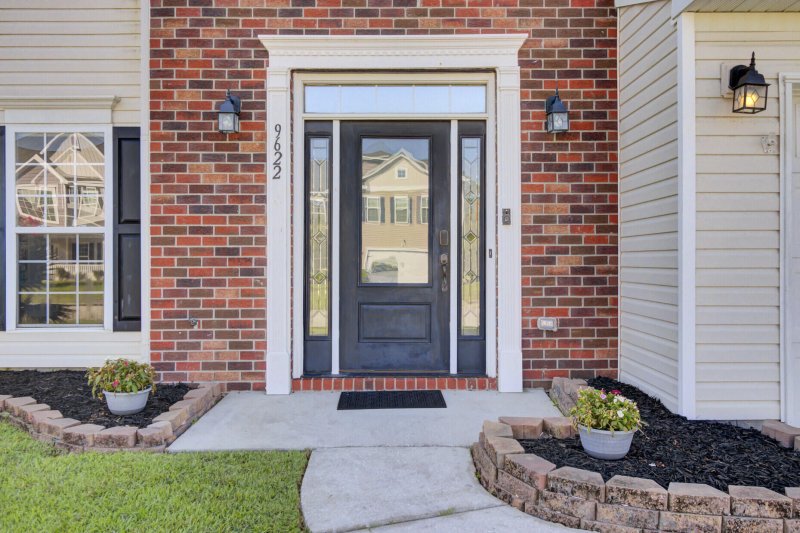
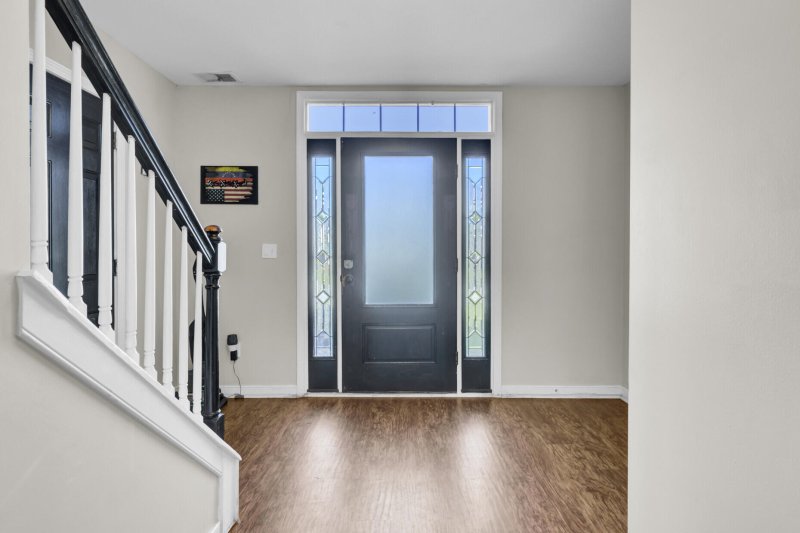
View All47 Photos

Buckshire
47
$385k
9622 Stockport Circle in Buckshire, Summerville, SC
9622 Stockport Circle, Summerville, SC 29485
$384,900
$384,900
205 views
21 saves
Does this home feel like a match?
Let us know — it helps us curate better suggestions for you.
Property Highlights
Bedrooms
4
Bathrooms
2
Property Details
Welcome Home! Step into this freshly painted 4-bedroom, 2.5-bath home in the desirable Buckshire Subdivision.
Time on Site
3 months ago
Property Type
Residential
Year Built
2007
Lot Size
8,276 SqFt
Price/Sq.Ft.
N/A
HOA Fees
Request Info from Buyer's AgentProperty Details
Bedrooms:
4
Bathrooms:
2
Total Building Area:
2,148 SqFt
Property Sub-Type:
SingleFamilyResidence
Garage:
Yes
Stories:
2
School Information
Elementary:
Ladson
Middle:
Deer Park
High:
Stall
School assignments may change. Contact the school district to confirm.
Additional Information
Region
0
C
1
H
2
S
Lot And Land
Lot Features
0 - .5 Acre
Lot Size Area
0.19
Lot Size Acres
0.19
Lot Size Units
Acres
Agent Contacts
List Agent Mls Id
16896
List Office Name
NextHome The Agency Group
List Office Mls Id
10372
List Agent Full Name
Ashley Kerr
Community & H O A
Community Features
Park, Pool
Room Dimensions
Bathrooms Half
1
Room Master Bedroom Level
Upper
Property Details
Directions
From Miles Jamison Road, Turn Onto Middleboro Avenue, Turn Right Onto Oldbury Drive, Turn Left Onto Stockport Circle, 9622 Stockport Circle Will Be On Your Left.
M L S Area Major
32 - N.Charleston, Summerville, Ladson, Outside I-526
Tax Map Number
3881300428
County Or Parish
Charleston
Property Sub Type
Single Family Detached
Architectural Style
Colonial, Traditional
Construction Materials
Brick Veneer, Vinyl Siding
Exterior Features
Roof
Architectural
Fencing
Rear Only, Wood, Fence - Wooden Enclosed
Other Structures
No, Shed(s)
Parking Features
2 Car Garage, Attached
Patio And Porch Features
Deck
Interior Features
Cooling
Central Air
Heating
Electric
Flooring
Carpet, Laminate, Luxury Vinyl
Room Type
Eat-In-Kitchen, Family, Formal Living, Laundry, Pantry, Separate Dining
Window Features
Window Treatments - Some
Laundry Features
Electric Dryer Hookup, Washer Hookup, Laundry Room
Interior Features
Ceiling - Smooth, High Ceilings, Kitchen Island, Walk-In Closet(s), Eat-in Kitchen, Family, Formal Living, Pantry, Separate Dining
Systems & Utilities
Sewer
Public Sewer
Utilities
Dominion Energy
Water Source
Public
Financial Information
Listing Terms
Any
Additional Information
Stories
2
Garage Y N
true
Carport Y N
false
Cooling Y N
true
Feed Types
- IDX
Heating Y N
true
Listing Id
25020836
Mls Status
Active
Listing Key
fffef59d9635bf767841b3300a1f25b3
Coordinates
- -80.147735
- 32.989552
Fireplace Y N
true
Parking Total
2
Carport Spaces
0
Covered Spaces
2
Entry Location
Ground Level
Co List Agent Key
ce18f3a87aa9d4f1613c0f050b8e9acd
Standard Status
Active
Co List Office Key
53dc34219d12d99401c36943a3d538db
Fireplaces Total
1
Source System Key
20250729164242689728000000
Attached Garage Y N
true
Co List Agent Mls Id
18026
Co List Office Name
NextHome The Agency Group
Building Area Units
Square Feet
Co List Office Mls Id
10372
Foundation Details
- Slab
New Construction Y N
false
Property Attached Y N
false
Co List Agent Full Name
Ashley Plaster
Originating System Name
CHS Regional MLS
Co List Agent Preferred Phone
703-992-3937
Showing & Documentation
Internet Address Display Y N
true
Internet Consumer Comment Y N
true
Internet Automated Valuation Display Y N
true
