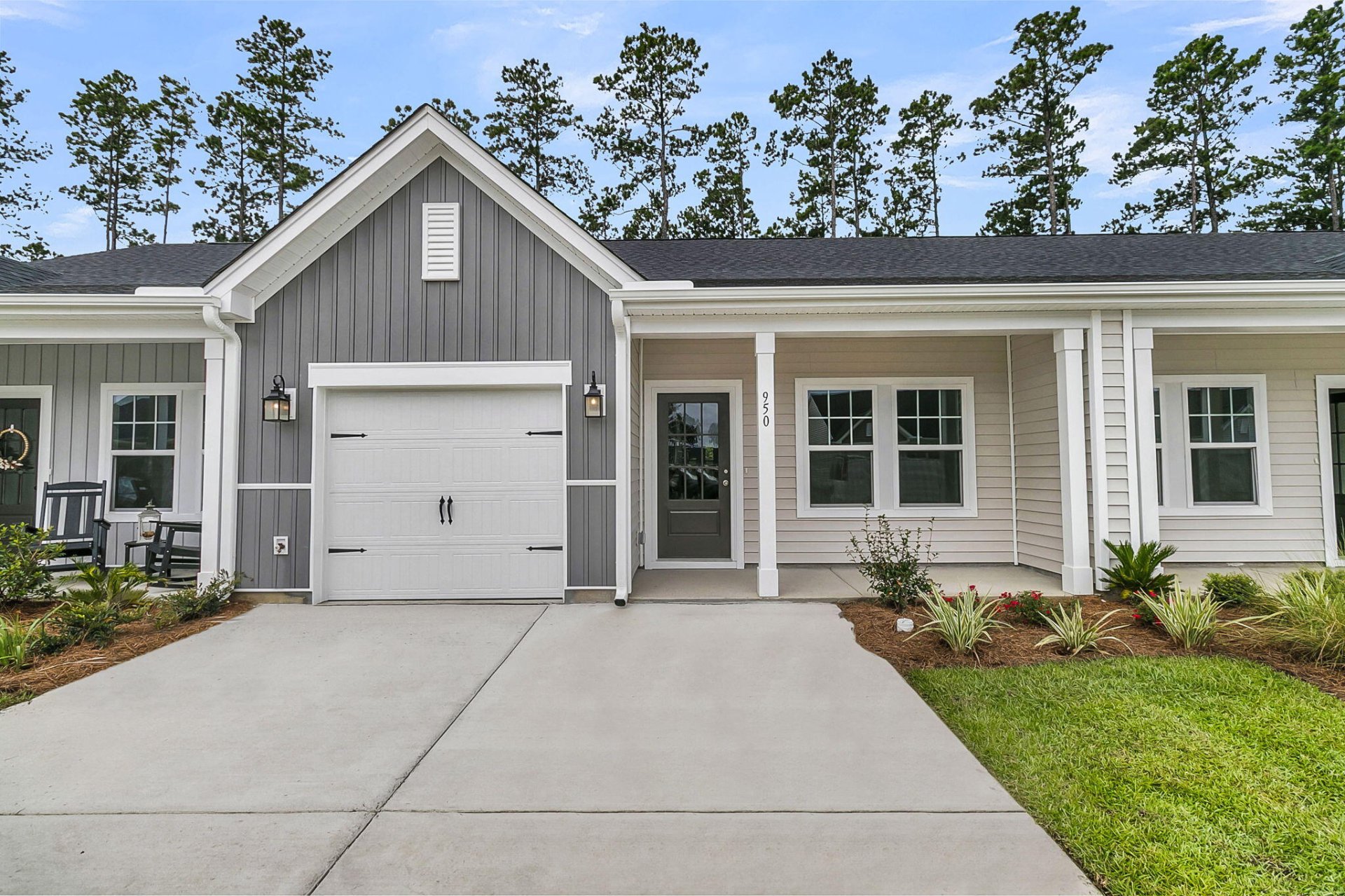
Nexton
$260k
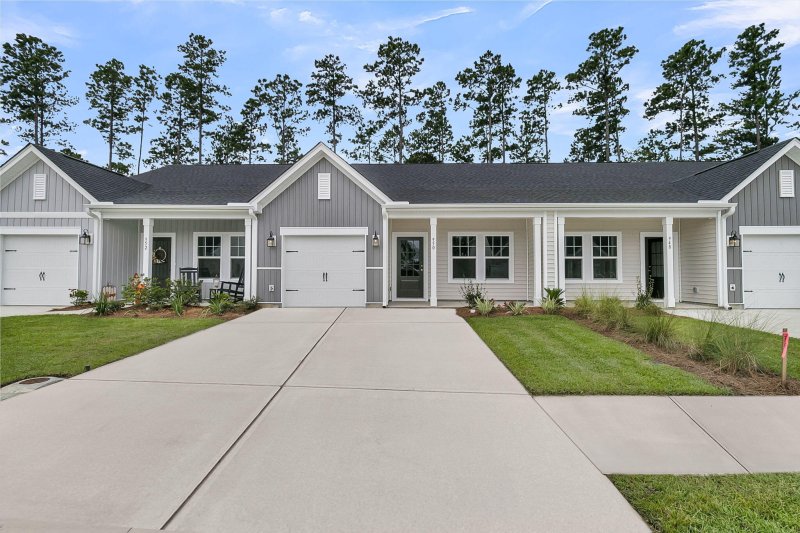
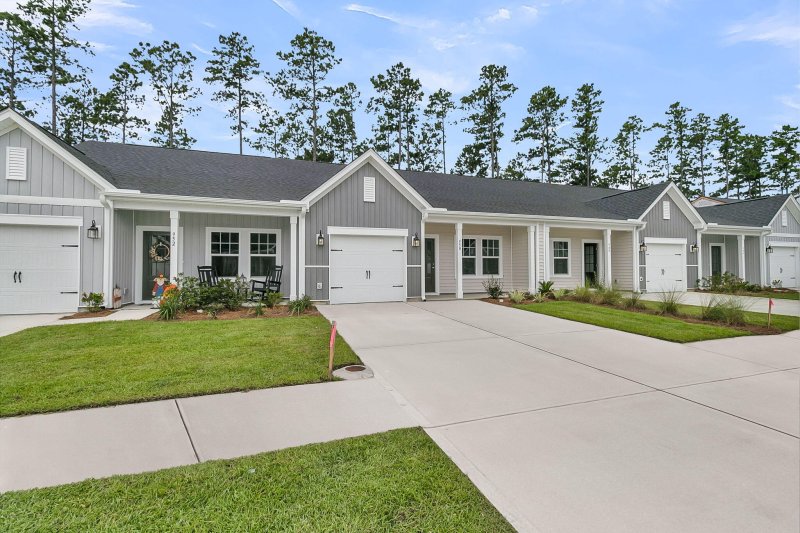
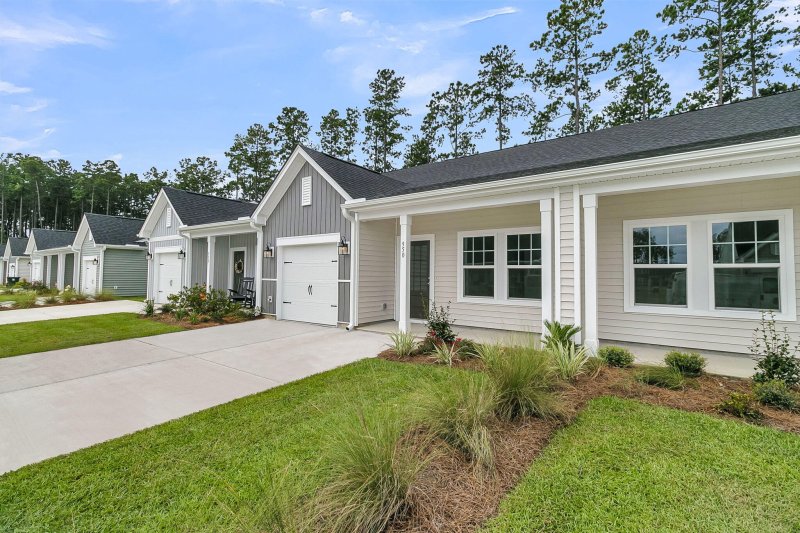
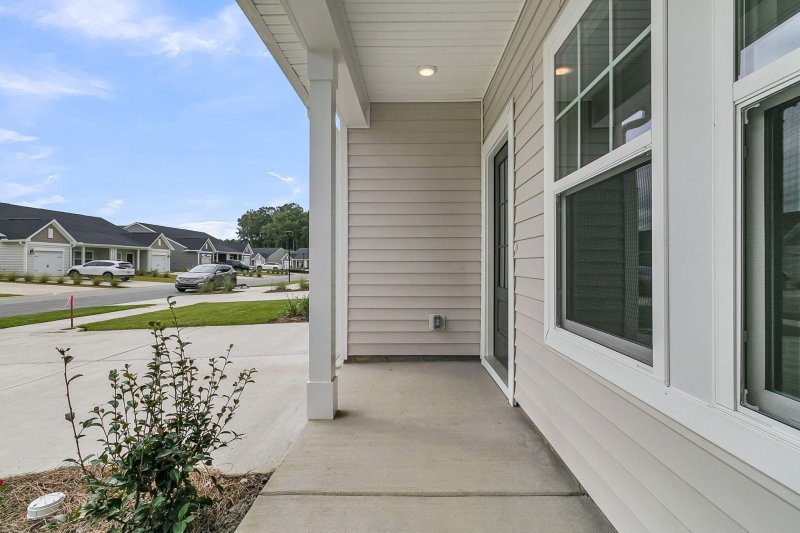
View All36 Photos

Nexton
36
$260k
950 Dusk Drive in Nexton, Summerville, SC
950 Dusk Drive, Summerville, SC 29486
$259,990
$259,990
Does this home feel like a match?
Let us know — it helps us curate better suggestions for you.
Property Highlights
Bedrooms
2
Bathrooms
2
Property Details
Welcome to the home that is that just right fit! The Palmetto offers ideally open main living along with two full bedrooms, 2 full baths and an attached garage in Nexton's 55+ community. Step in to 9 foot ceilings and wide plank LVP flooring.
Time on Site
4 months ago
Property Type
Residential
Year Built
2025
Lot Size
3,049 SqFt
Price/Sq.Ft.
N/A
HOA Fees
Request Info from Buyer's AgentListing Information
- LocationSummerville
- MLS #CHSdad3ece7b0fd2f4626d67b7f51bcc1fe
- Stories1
- Last UpdatedNovember 12, 2025
Property Details
Bedrooms:
2
Bathrooms:
2
Total Building Area:
1,126 SqFt
Property Sub-Type:
Townhouse
Garage:
Yes
Stories:
1
School Information
Elementary:
Nexton Elementary
Middle:
Sangaree
High:
Cane Bay High School
School assignments may change. Contact the school district to confirm.
Additional Information
Region
0
C
1
H
2
S
Lot And Land
Lot Features
0 - .5 Acre
Lot Size Area
0.07
Lot Size Acres
0.07
Lot Size Units
Acres
Agent Contacts
List Agent Mls Id
32283
List Office Name
Ashton Charleston Residential
List Office Mls Id
9358
List Agent Full Name
Kim West
Community & H O A
Community Features
Dog Park, Lawn Maint Incl, Walk/Jog Trails
Room Dimensions
Room Master Bedroom Level
Lower
Property Details
Directions
Go Down Nexton Parkway Past North Creek Intersection And Turn Left Into The Community Onto Descartes Street. Turn Onto Dusk Drive, And The Home Will Be On The Right.
M L S Area Major
74 - Summerville, Ladson, Berkeley Cty
Tax Map Number
1941501082
Structure Type
Townhouse
County Or Parish
Berkeley
Property Sub Type
Single Family Attached
Construction Materials
Vinyl Siding
Exterior Features
Roof
Architectural, Fiberglass
Fencing
Partial
Other Structures
No
Parking Features
1 Car Garage, Attached, Off Street
Exterior Features
Lawn Irrigation, Rain Gutters
Patio And Porch Features
Patio, Covered, Front Porch
Interior Features
Cooling
Central Air
Heating
Heat Pump, Natural Gas
Flooring
Carpet, Luxury Vinyl
Room Type
Eat-In-Kitchen, Laundry, Living/Dining Combo, Pantry
Laundry Features
Electric Dryer Hookup, Washer Hookup, Laundry Room
Interior Features
Ceiling - Smooth, High Ceilings, Kitchen Island, Walk-In Closet(s), Eat-in Kitchen, Living/Dining Combo, Pantry
Systems & Utilities
Sewer
Public Sewer
Utilities
BCW & SA, Berkeley Elect Co-Op, Dominion Energy
Water Source
Public
Financial Information
Listing Terms
Cash, Conventional, FHA, VA Loan
Additional Information
Stories
1
Garage Y N
true
Carport Y N
false
Cooling Y N
true
Feed Types
- IDX
Heating Y N
true
Listing Id
25021185
Mls Status
Pending
City Region
Hammock Walk
Listing Key
dad3ece7b0fd2f4626d67b7f51bcc1fe
Coordinates
- -80.145708
- 33.104675
Fireplace Y N
false
Parking Total
1
Carport Spaces
0
Covered Spaces
1
Co List Agent Key
6c1459fc99fa36102120c6217074164f
Standard Status
Pending
Co List Office Key
7de9bad3d6c9534c0c99109566ca3766
Source System Key
20250728152723104899000000
Attached Garage Y N
true
Co List Agent Mls Id
31775
Co List Office Name
Ashton Charleston Residential
Building Area Units
Square Feet
Co List Office Mls Id
9358
Foundation Details
- Slab
New Construction Y N
true
Property Attached Y N
true
Co List Agent Full Name
Tiffany Gannuscio
Originating System Name
CHS Regional MLS
Special Listing Conditions
55+ Community, Retirement
Co List Agent Preferred Phone
843-489-6519
Showing & Documentation
Internet Address Display Y N
true
Internet Consumer Comment Y N
true
Internet Automated Valuation Display Y N
true
Listing Information
- LocationSummerville
- MLS #CHSdad3ece7b0fd2f4626d67b7f51bcc1fe
- Stories1
- Last UpdatedNovember 12, 2025
