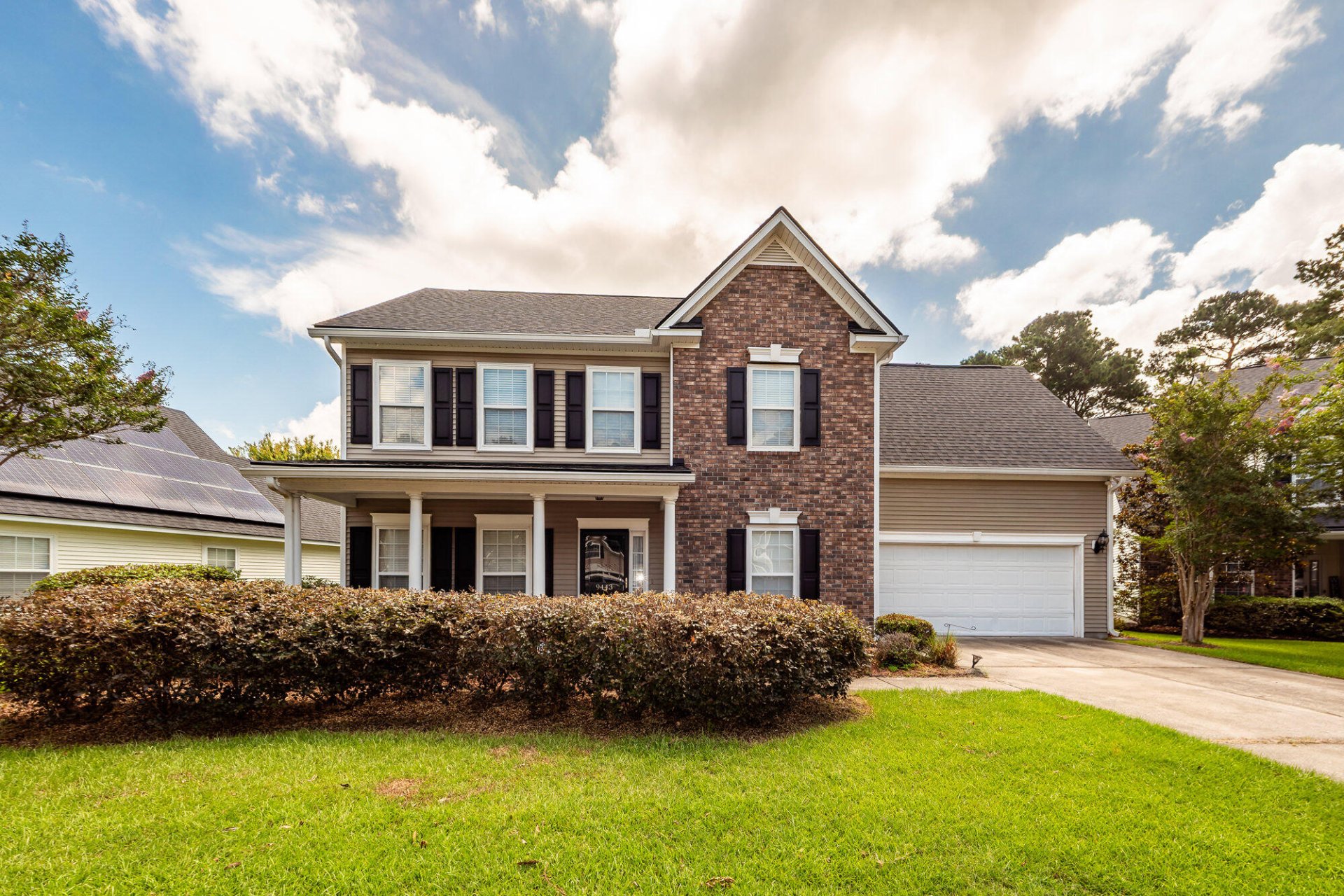
Wescott Plantation
$457k
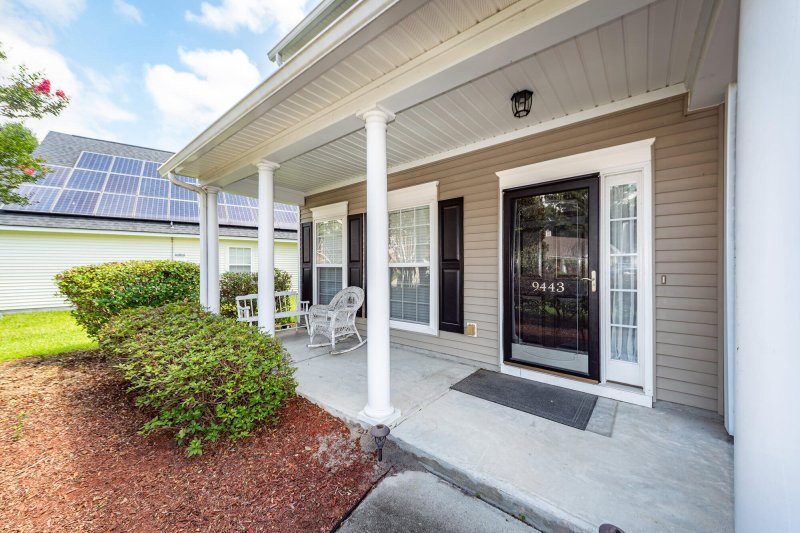
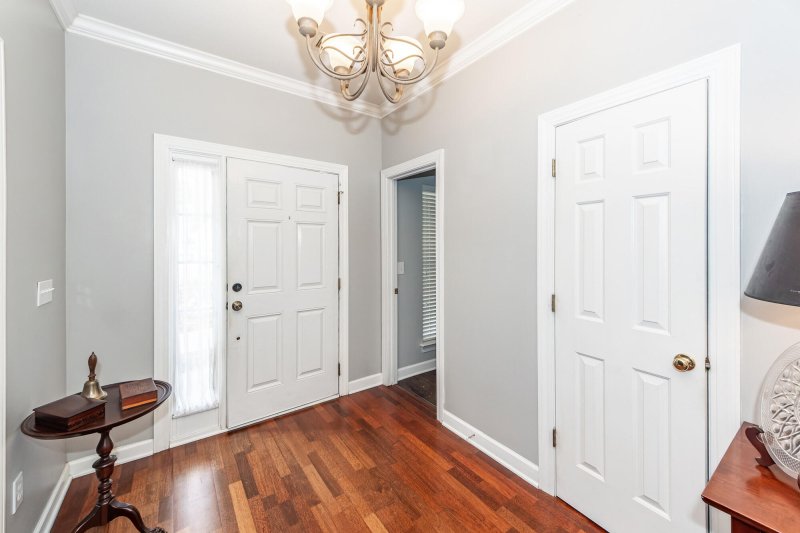
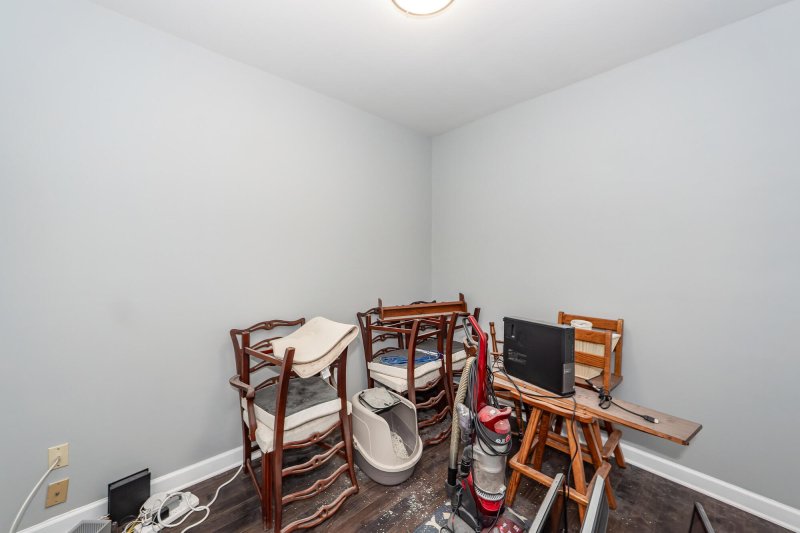
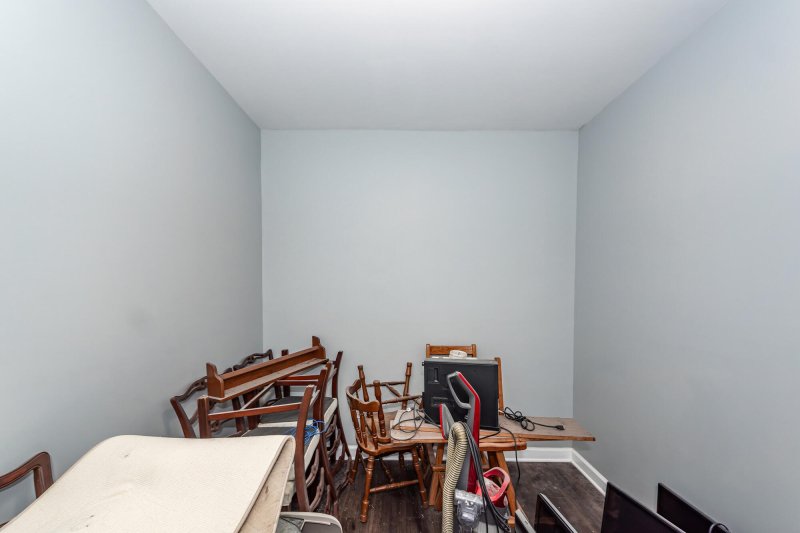
View All42 Photos

Wescott Plantation
42
$457k
9443 Harroway Road in Wescott Plantation, Summerville, SC
9443 Harroway Road, Summerville, SC 29485
$457,300
$457,300
203 views
20 saves
Does this home feel like a match?
Let us know — it helps us curate better suggestions for you.
Property Highlights
Bedrooms
4
Bathrooms
2
Property Details
Welcome to your next home in highly sought after harroway at Wescott. This 4 bedroom , 2.5 bath and 2 car garage is located near plenty of shopping and outdoor activities including Wescott golf club All accesible within walking or golf cart travel.
Time on Site
4 months ago
Property Type
Residential
Year Built
2005
Lot Size
10,018 SqFt
Price/Sq.Ft.
N/A
HOA Fees
Request Info from Buyer's AgentProperty Details
Bedrooms:
4
Bathrooms:
2
Total Building Area:
2,406 SqFt
Property Sub-Type:
SingleFamilyResidence
Garage:
Yes
Stories:
2
School Information
Elementary:
Fort Dorchester
Middle:
Oakbrook
High:
Ft. Dorchester
School assignments may change. Contact the school district to confirm.
Additional Information
Region
0
C
1
H
2
S
Lot And Land
Lot Features
Cul-De-Sac
Lot Size Area
0.23
Lot Size Acres
0.23
Lot Size Units
Acres
Agent Contacts
List Agent Mls Id
25186
List Office Name
Keller Williams Realty Charleston
List Office Mls Id
7808
List Agent Full Name
Arnold Ruiz
Community & H O A
Community Features
Clubhouse, Pool, Trash
Room Dimensions
Bathrooms Half
1
Property Details
Directions
From Dorchester Road Onto Westcott Blvd And Unto Harroway Road
M L S Area Major
61 - N. Chas/Summerville/Ladson-Dor
Tax Map Number
1621603042
County Or Parish
Dorchester
Property Sub Type
Single Family Detached
Architectural Style
Traditional
Construction Materials
Brick Veneer, Vinyl Siding
Exterior Features
Roof
Architectural
Other Structures
No
Parking Features
2 Car Garage, Attached
Patio And Porch Features
Porch - Full Front, Screened
Interior Features
Cooling
Central Air
Heating
Central
Flooring
Carpet, Ceramic Tile, Wood
Room Type
Eat-In-Kitchen, Foyer, Separate Dining, Study
Interior Features
Eat-in Kitchen, Entrance Foyer, Separate Dining, Study
Systems & Utilities
Sewer
Public Sewer
Utilities
Dorchester Cnty Water and Sewer Dept, Dorchester Cnty Water Auth
Water Source
Public
Financial Information
Listing Terms
Cash, Conventional, 1031 Exchange
Additional Information
Stories
2
Garage Y N
true
Carport Y N
false
Cooling Y N
true
Feed Types
- IDX
Heating Y N
true
Listing Id
25018549
Mls Status
Active
City Region
Wescott Glen
Listing Key
43b993c70bf974d5386cea5f6ce1930c
Coordinates
- -80.126319
- 32.94044
Fireplace Y N
true
Parking Total
2
Carport Spaces
0
Covered Spaces
2
Entry Location
Ground Level
Standard Status
Active
Source System Key
20250624223550372036000000
Attached Garage Y N
true
Building Area Units
Square Feet
Foundation Details
- Slab
New Construction Y N
false
Property Attached Y N
false
Originating System Name
CHS Regional MLS
Showing & Documentation
Internet Address Display Y N
true
Internet Consumer Comment Y N
true
Internet Automated Valuation Display Y N
true
